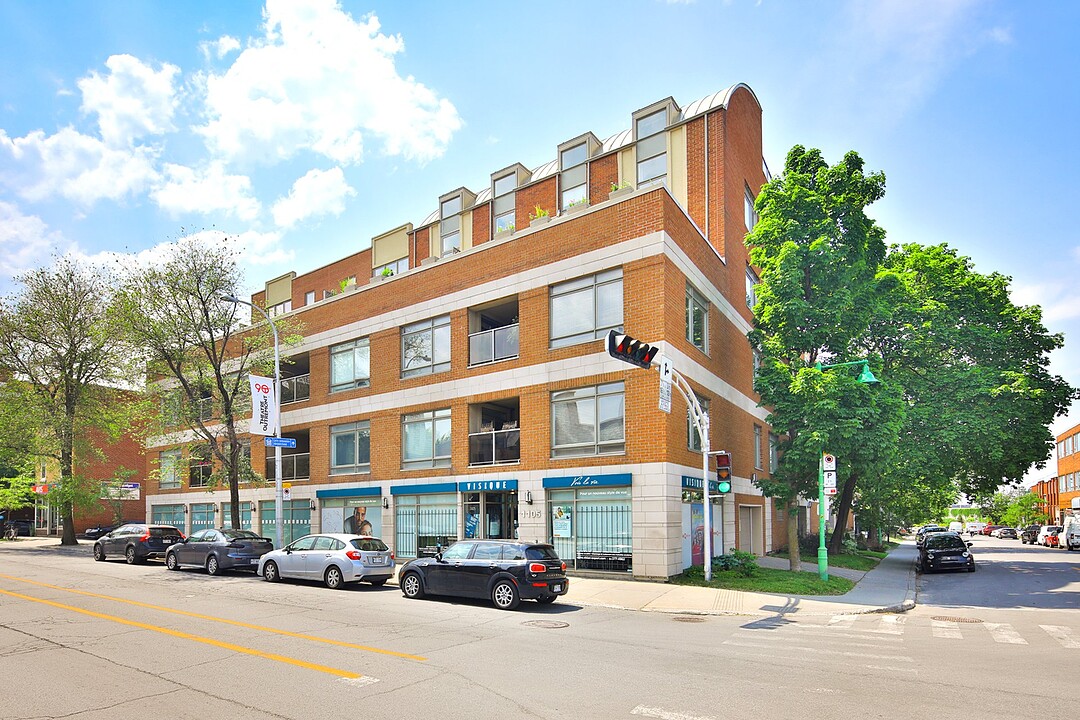Key Facts
- MLS® #: 15778468
- Property ID: SIRC2924655
- Property Type: Residential, Condo
- Living Space: 1,122.30 sq.ft.
- Year Built: 2002
- Bedrooms: 2
- Bathrooms: 2
- Parking Spaces: 1
- Strata / Condo Fees: $6,180
- Municipal Taxes 2025: $3,844
- School Taxes 2025: $490
- Listed By:
- Éric Forgues, Alexandre Gosselin
Property Description
Spacious unit located in a high-quality concrete building, close to the restaurants and shops of Van Horne and Bernard avenues, as well as the Outremont metro station. This residence offers two bedrooms, including a spacious master suite with a walk-in closet and en-suite bathroom. A private balcony, indoor garage, storage space, and a shared rooftop terrace complete the package.
Splendid unit located on the 3rd floor of a high-quality concrete building (built in 2002) offering an intercom, elevator, and a spacious shared rooftop terrace. Prime location near the restaurants and shops of Van Horne and Bernard Avenues, the Outremont metro station, and Stanislas College. The entrance hall with a double closet opens onto an open-concept living space combining the dining room and living room, complete with a French door leading to the balcony. A separate laundry room with a pantry area adds to the convenience. The large master suite includes a walk-in closet and an en-suite bathroom with a bathtub and separate shower. A second, bright bedroom with corner windows and a family bathroom with a shower complete the layout. L'unité offre également planchers de bois, garage privé et espace de rangement. Superficie habitable nette de 104,3 m² selon le certificat de localisation. Les frais de copropriété de 515 $/mois incluent l'assurance de l'immeuble, la contribution au fonds de prévoyance, l'électricité, le chauffage, l'entretien des parties communes, le déneigement, l'entretien paysager ainsi que les frais d'administration et de gestion.
Amenities
- Elevator
- Garage
Rooms
- TypeLevelDimensionsFlooring
- Living room3rd floor14' 3.6" x 11' 1.2"Wood
- Dining room3rd floor8' x 15' 8.4"Wood
- Kitchen3rd floor8' 4.8" x 10' 1.2"Ceramic tiles
- Primary bedroom3rd floor17' 10.8" x 12' 4.8"Wood
- Bathroom3rd floor8' 4.8" x 9' 8.4"Ceramic tiles
- Bathroom3rd floor5' 9.6" x 7' 3.6"Ceramic tiles
- Laundry room3rd floor4' 7.2" x 8' 4.8"Ceramic tiles
Listing Agents
Ask Us For More Information
Ask Us For More Information
Location
828 Av. Querbes, Apt. 301, Outremont, Québec, H2V3X3 Canada
Around this property
Information about the area within a 5-minute walk of this property.
Request Neighbourhood Information
Learn more about the neighbourhood and amenities around this home
Request NowPayment Calculator
- $
- %$
- %
- Principal and Interest 0
- Property Taxes 0
- Strata / Condo Fees 0
Additional Features
Mobility impaired accessible: Adapted entrance, Heating system: Electric baseboard units, Easy access: Elevator, Water supply: Municipality, Heating energy: Electricity, Equipment available: Private balcony, Equipment available: Entry phone, Equipment available: Electric garage door, Garage: Other, Garage: Fitted, Garage: Single width, Proximity: Other -- Restaurants, cafes and shops, Proximity: Daycare centre, Proximity: Park - green area, Proximity: Bicycle path, Proximity: Elementary school, Proximity: High school, Bathroom / Washroom: Adjoining to the master bedroom, Bathroom / Washroom: Separate shower, Cadastre - Parking (included in the price): Carport x 1, Parking: Garage x 1, Sewage system: Municipal sewer, Window type: Crank handle, Zoning: Residential
Marketed By
Sotheby’s International Realty Québec
407 rue Principale, bureau 201
Saint-Sauveur, Quebec, J0R 1R4

