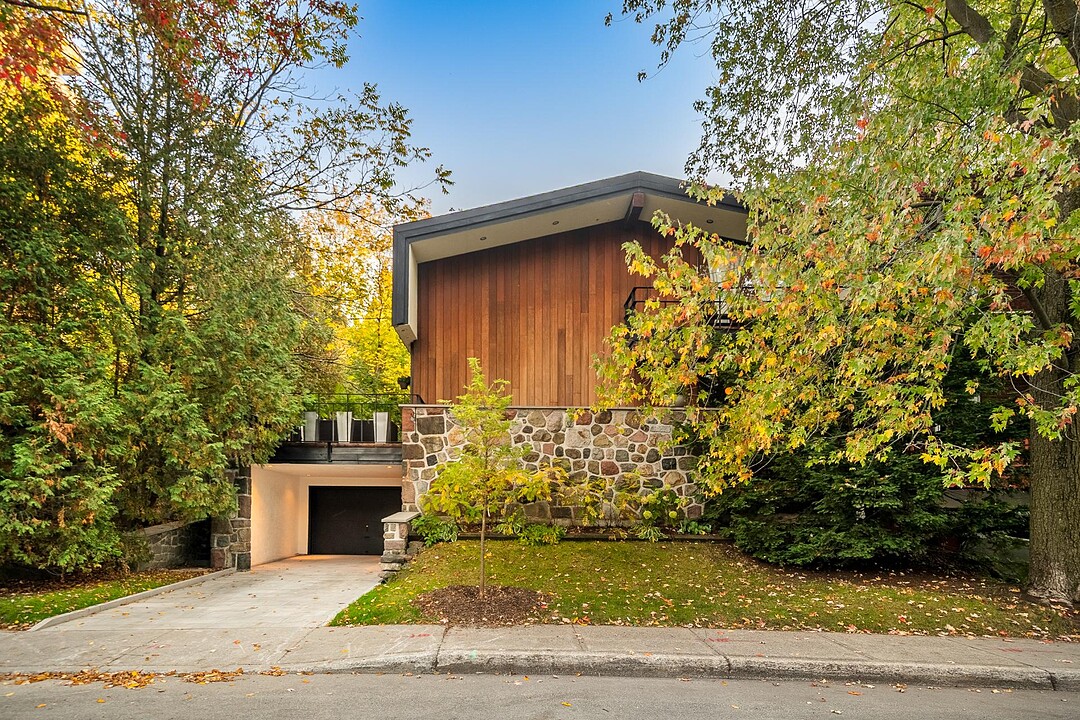Key Facts
- MLS® #: 10160628
- Property ID: SIRC2858040
- Property Type: Residential, Single Family Detached
- Lot Size: 4,000 sq.ft.
- Year Built: 1961
- Bedrooms: 3
- Bathrooms: 2+1
- Parking Spaces: 3
- Municipal Taxes 2025: $15,045
- School Taxes 2025: $1,979
- Listed By:
- Alexandre Gosselin
Property Description
Magnificent midcentury residence designed by the renowned Quebec architect Roger D'Astous, a student of Frank Lloyd Wright. This exclusive property opens onto a luminous universe presenting lines, shapes, and noble materials that have preserved their original characteristics. Several decorative works of art dating from the period are displayed around the imposing granite stone fireplace, which is the central element of this unique architecture. Its large terrace surrounded by greenery was designed to be an extension of the interior. An ideal place to entertain and live to the rhythm of the city!
Discover an exceptional residence designed by Roger D'Astous, one of the greatest names in Quebec architecture and a former student of the legendary Frank Lloyd Wright. This unique midcentury property, nestled in the heart of Outremont, embodies a perfect harmony between timeless design, natural elegance, and modern comfort. From the moment you enter, you are struck by the light that bathes each space, thanks to generous windows and a fluid layout. The house features clean lines, bold geometric shapes, and carefully preserved noble materials: wood, stone, glass... all showcased in their original state. The imposing granite fireplace sits in the center of the living room, like a sculptural work around which social and family life is organized. Several pieces of period decorative art, integrated into the architecture, highlight the heritage character of this rare residential masterpiece. The kitchen and living areas open onto a vast terrace surrounded by greenery, designed as a true extension of the interior. This seamless transition between indoors and outdoors reflects D'Astous's organic approach, where architecture fades into the background in favor of nature. Perfect for entertaining, this home offers generous, warm, and flexible spaces that adapt to an urban lifestyle while preserving precious tranquility. Just steps from parks, renowned schools, cafés, and cultural institutions, it offers an exceptional living environment in one of Montreal's most sought-after neighborhoods.
Amenities
- Basement - Finished
- Garage
- Parking
Rooms
- TypeLevelDimensionsFlooring
- KitchenGround floor16' x 9'Slate
- Dining roomGround floor11' x 14'Slate
- Living roomGround floor21' x 14'Slate
- DenGround floor13' x 10'Slate
- WashroomGround floor3' 9.6" x 6' 4.8"Slate
- Primary bedroom2nd floor14' x 14'Wood
- Bedroom2nd floor15' x 8' 8.4"Wood
- Bathroom2nd floor9' x 7'Ceramic tiles
- Family roomBasement13' x 23'Ceramic tiles
- BedroomBasement16' x 15'Ceramic tiles
- BathroomBasement7' 2.4" x 9' 2.4"Ceramic tiles
- Laundry roomBasement14' x 14'Concrete
- Wine cellarBasement6' 9.6" x 8' 8.4"Ceramic tiles
Ask Me For More Information
Location
66 Av. McNider, Outremont, Québec, H2V2X6 Canada
Around this property
Information about the area within a 5-minute walk of this property.
Request Neighbourhood Information
Learn more about the neighbourhood and amenities around this home
Request NowPayment Calculator
- $
- %$
- %
- Principal and Interest 0
- Property Taxes 0
- Strata / Condo Fees 0
Additional Features
Driveway: Plain paving stone, Heating system: Air circulation, Water supply: Municipality, Heating energy: Natural gas, Equipment available: Central heat pump, Windows: Wood, Hearth stove: Gaz fireplace, Garage: Attached, Garage: Heated, Garage: Single width, Proximity: Daycare centre, Proximity: Hospital, Proximity: Park - green area, Proximity: Bicycle path, Proximity: Elementary school, Proximity: High school, Proximity: Public transport, Proximity: University, Siding: Wood, Basement: 6 feet and over, Basement: Finished basement, Parking: Outdoor x 2, Parking: Garage x 1, Sewage system: Municipal sewer, Landscaping: Land / Yard lined with hedges, Window type: Crank handle, Window type: Tilt and turn, Roofing: Tin, Zoning: Residential
Marketed By
Sotheby’s International Realty Québec
1740 Av. Des Lumières
Brossard, Quebec, J4Y 0A5

