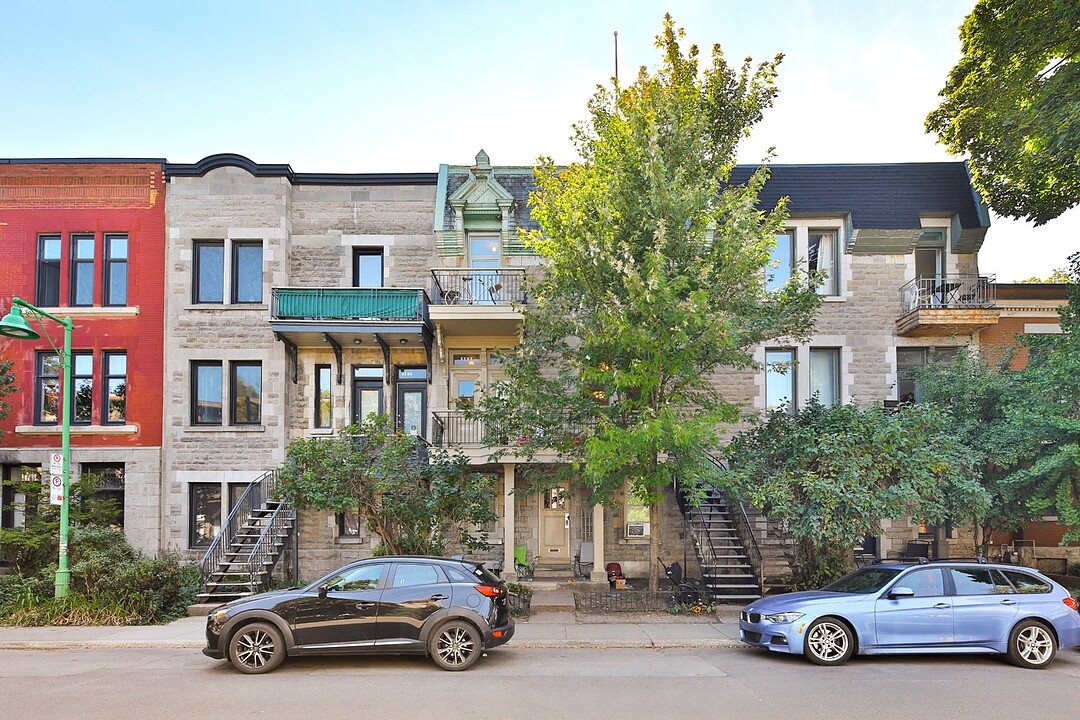Key Facts
- MLS® #: 28372382
- Property ID: SIRC2729252
- Property Type: Residential, Condo
- Living Space: 1,289 sq.ft.
- Year Built: 1908
- Bedrooms: 3
- Bathrooms: 1
- Strata / Condo Fees: $1,800
- Municipal Taxes 2025: $5,100
- School Taxes 2025: $657
- Listed By:
- Alexandre Gosselin
Property Description
This magnificent condo located on the top floor of a triplex offers a unique character and irresistible European charm. From the moment you enter, you'll be captivated by the high ceilings, period moldings, and abundant natural light thanks to a skylight. Offering three private bedrooms, a full bathroom, and a large, private terrace with no overlooked views, it's the perfect place to enjoy tranquility in the heart of the city. The terrace offers a view of Mount Royal, perfect for your evenings or moments of relaxation. Located on the edge of vibrant Mile End, this condo combines privacy, character, and a prime location!
- Divided condo located on the 3rd and top floor of a well-maintained triplex
- Private entrance, no units above -- peace and privacy guaranteed
- 3 closed bedrooms offering flexibility (office, workshop, children's or guest room)
- Functional kitchen with great potential
- Cozy open-concept living area, adorned with period moldings, hardwood floors and high ceilings
- Large, private rear terrace with a breathtaking view of Mount Royal
- Advantageous orientation offering beautiful natural light throughout the day
- Lots of character, a rare European ambiance in Montreal
- Several layout options to suit your needs: ideal for teleworking, family, or a creative space
- On the border of Mile End and Outremont
- Walking distance to everything: renowned cafes, restaurants, local markets, public transit, daycares, schools, and more
- Quiet, residential street, yet being at the heart of the city's cultural and artistic action
Rooms
- TypeLevelDimensionsFlooring
- Home office3rd floor8' x 6' 6"Wood
- Hallway3rd floor4' 2.4" x 17'Wood
- Living room3rd floor14' x 15'Wood
- Bedroom3rd floor15' x 10' 2.4"Wood
- Bedroom3rd floor11' x 14'Wood
- Primary bedroom3rd floor12' x 11'Wood
- Dining room3rd floor12' x 15'Wood
- Kitchen3rd floor10' x 12'Ceramic tiles
- Bathroom3rd floor7' x 7'Ceramic tiles
Ask Me For More Information
Location
5260 Rue Hutchison, Outremont, Québec, H2V4B3 Canada
Around this property
Information about the area within a 5-minute walk of this property.
Request Neighbourhood Information
Learn more about the neighbourhood and amenities around this home
Request NowAdditional Features
Heating system: Hot water, Water supply: Municipality, Heating energy: Natural gas, Windows: Aluminum, Proximity: Cegep, Proximity: Daycare centre, Proximity: Park - green area, Proximity: Bicycle path, Proximity: Elementary school, Proximity: High school, Proximity: University, Siding: Brick, Siding: Stone, Sewage system: Municipal sewer, Window type: Tilt and turn
Marketed By
Sotheby’s International Realty Québec
1740 Av. Des Lumières
Brossard, Quebec, J4Y 0A5

