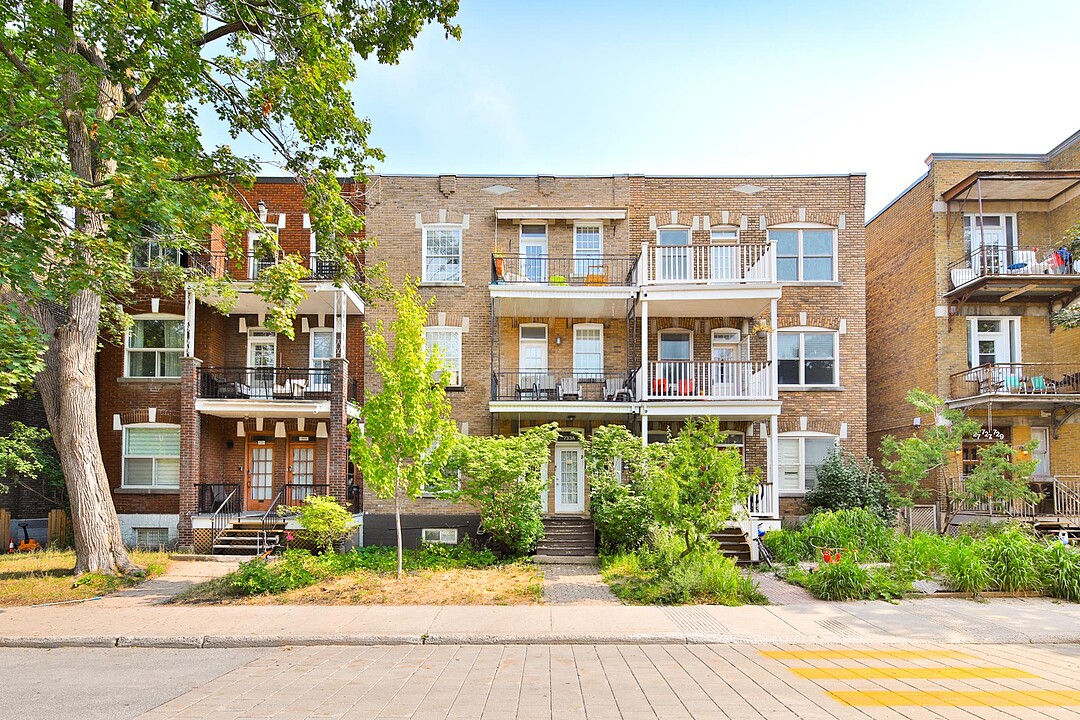Key Facts
- MLS® #: 24319877
- Property ID: SIRC2570091
- Property Type: Residential, Condo
- Living Space: 1,240 sq.ft.
- Year Built: 1924
- Bedrooms: 3
- Bathrooms: 1
- Strata / Condo Fees: $1
- Municipal Taxes 2024: $12,344
- School Taxes 2024: $1,661
- Listed By:
- Éric Forgues, Alexandre Gosselin
Property Description
Opportunity not to be missed! Magnificent apartment on the top floor of a triplex ideally located in the heart of Outremont. Remarkable character, hardwood floors, brick walls, skylights, high ceilings, etc. 3 good-sized bedrooms. Maintained with great care. A must-see!
Undivided co-ownership Minimum down payment of 20% Desjardins (Alexandre Desrosiers 514-703-1271) Municipal and school taxes are calculated based on the unit's share. The share of 733 of the sword is 32.7% on the property and 0.6% for the basement part. Municipal tax: $4,036.50 School tax: $543.14 There are two storage spaces in the basement: one closed and one open. New heating system, separate from the other co-ownerships. Excellent relationship between co-owners.
Rooms
- TypeLevelDimensionsFlooring
- Bedroom3rd floor9' 1.2" x 9' 1.2"Wood
- Bathroom3rd floor7' 1.2" x 9' 1.2"Ceramic tiles
- Kitchen3rd floor10' 1.2" x 6' 1.2"Ceramic tiles
- Dining room3rd floor11' 8.4" x 17' 1.2"Wood
- Hallway3rd floor6' 3.6" x 7' 7.2"Wood
- Primary bedroom3rd floor14' 1.2" x 11'Wood
- Bedroom3rd floor16' 8.4" x 13' 1.2"Wood
- Living room3rd floor13' x 14' 9.6"Wood
- Laundry room3rd floor6' 8.4" x 5' 6"Ceramic tiles
- Storage3rd floor7' x 6' 8.4"Ceramic tiles
Listing Agents
Ask Us For More Information
Ask Us For More Information
Location
733 Av. de l'Épée, Outremont, Québec, H2V3V1 Canada
Around this property
Information about the area within a 5-minute walk of this property.
Request Neighbourhood Information
Learn more about the neighbourhood and amenities around this home
Request NowAdditional Features
Heating system: Hot water, Water supply: Municipality, Heating energy: Natural gas, Windows: PVC, Proximity: Cegep, Proximity: Daycare centre, Proximity: Park - green area, Proximity: Elementary school, Proximity: High school, Proximity: Public transport, Proximity: University, Siding: Brick, Sewage system: Municipal sewer, Window type: Hung, Window type: Crank handle, Zoning: Residential
Marketed By
Sotheby’s International Realty Québec
407 rue Principale, bureau 201
Saint-Sauveur, Quebec, J0R 1R4

