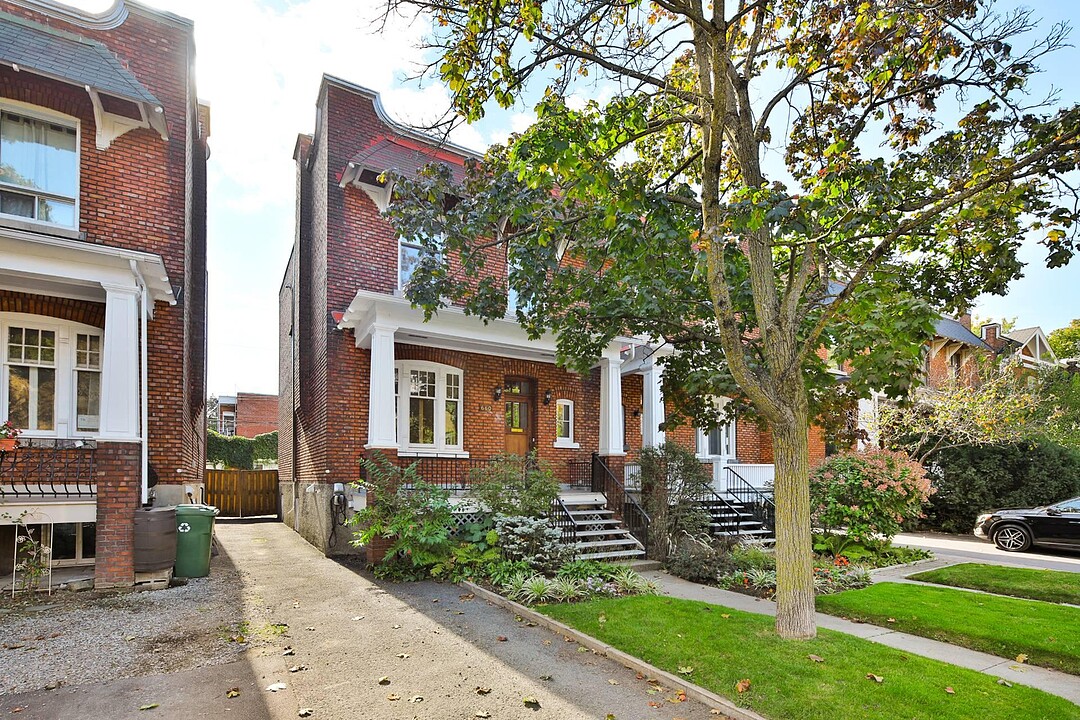Key Facts
- MLS® #: 11048064
- Property ID: SIRC2511298
- Property Type: Residential, Single Family Detached
- Year Built: 1921
- Bedrooms: 4
- Bathrooms: 2
- Parking Spaces: 2
- Municipal Taxes 2025: $8,246
- School Taxes 2025: $1,086
- Listed By:
- Éric Forgues, Alexandre Gosselin
Property Description
Magnificent detached house a few minutes from Outremont metro. Completely renovated with taste and attention to detail. while retaining the distinctive elements of Outremont. Moldings, woodwork, wooden floor. 4 Bedrooms upstairs. This house will perfectly accommodate your family. Parking and garage. Come visit!
This unique property perfectly blends classic Outremont charm with modern comfort. Renovated from top to bottom, it retains its period features such as refined moldings, authentic woodwork, and hardwood floors, while offering high-quality modern amenities.
Main Floor: Bright and spacious living areas, perfect for entertaining. Renovated kitchen with high-end materials, quartz countertops, and integrated appliances. Upstairs: Four generous bedrooms, ideal for a family. Renovated full bathroom with exquisite finishes. Basement: Fully finished with family room, office space, bathroom, and laundry room. Outdoors: Intimate, meticulously landscaped backyard. Patio area for outdoor dining. Parking: Private driveway and attached garage. In close proximity to top schools, the Outremont metro station, parks, shops, and neighborhood cafés. A rare opportunity to acquire a turnkey home in one of Montreal's most sought-after areas.
Amenities
- Basement - Finished
- Garage
- Parking
Rooms
- TypeLevelDimensionsFlooring
- HallwayGround floor4' x 3' 6"Wood
- HallwayGround floor7' x 8'Wood
- Living roomGround floor17' x 10' 7.2"Wood
- Dining roomGround floor11' x 16'Wood
- KitchenGround floor8' 3.6" x 17' 2.4"Wood
- Bedroom2nd floor11' x 8' 3.6"Wood
- Bedroom2nd floor10' 9.6" x 14'Wood
- Bedroom2nd floor9' 8.4" x 9' 8.4"Wood
- Primary bedroom2nd floor10' x 17' 3.6"Wood
- Bathroom2nd floor7' x 7' 1.2"Ceramic tiles
- Other2nd floor7' 7.2" x 10'Wood
- BathroomBasement7' 6" x 7'Ceramic tiles
- Family roomBasement24' x 19'Tiles
- StorageBasement19' x 8'Concrete
Listing Agents
Ask Us For More Information
Ask Us For More Information
Location
660 Av. Wiseman, Outremont, Québec, H2V3K3 Canada
Around this property
Information about the area within a 5-minute walk of this property.
Request Neighbourhood Information
Learn more about the neighbourhood and amenities around this home
Request NowAdditional Features
Driveway: Asphalt, Heating system: Hot water, Heating system: Space heating baseboards, Heating system: Electric baseboard units, Water supply: Municipality, Heating energy: Electricity, Heating energy: Natural gas, Equipment available: Wall-mounted air conditioning, Hearth stove: Gaz fireplace, Garage: Detached, Garage: Single width, Proximity: Highway, Proximity: Cegep, Proximity: Daycare centre, Proximity: Hospital, Proximity: Park - green area, Proximity: Bicycle path, Proximity: Elementary school, Proximity: High school, Proximity: Public transport, Proximity: University, Basement: 6 feet and over, Basement: Finished basement, Parking: Outdoor x 1, Parking: Garage x 1, Sewage system: Municipal sewer, Zoning: Residential
Marketed By
Sotheby’s International Realty Québec
407 rue Principale, bureau 201
Saint-Sauveur, Quebec, J0R 1R4

