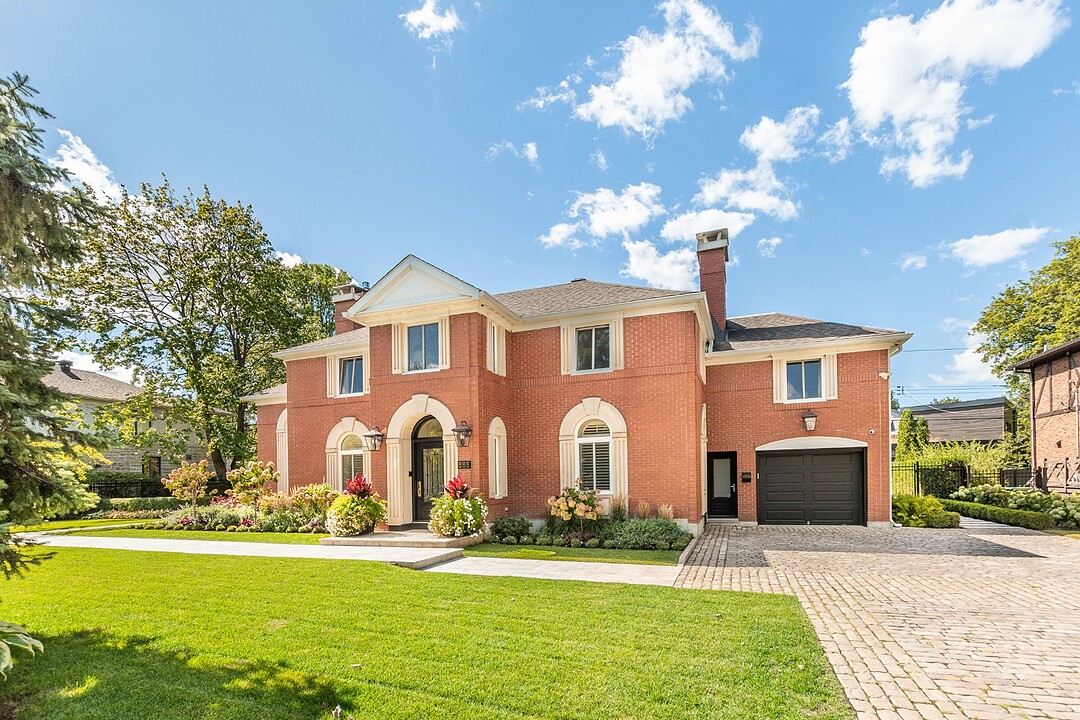Key Facts
- MLS® #: 26585135
- Property ID: SIRC2856065
- Property Type: Residential, Single Family Detached
- Lot Size: 14,313 sq.ft.
- Year Built: 1950
- Bedrooms: 4
- Bathrooms: 4+1
- Parking Spaces: 8
- Municipal Taxes 2024: $26,187
- School Taxes 2025: $4,103
- Water Taxes 2025: $585
- Listed By:
- Cassian Bopp
Property Description
Sumptuous and superbly renovated, this majestic manor is perfectly nestled amid its vast gardens, superb pool and unrivalled landscaping, epitomizing refined elegance. Recently and extensively redone, this grand residence is ready to welcome a new family. The home features large bedrooms, impeccably updated bathrooms and total privacy thanks to the vast surrounding grounds. A private park and a large house, all located in the heart of TMR - an extraordinary and rare ensemble.
The first floor features a meticulously designed entrance hall that elegantly divides the house into two well-balanced wings. On one side, you'll find a large formal dining room, ideal for hosting dinner parties. The opposite wing extends into a spacious living room, a sophisticated study/library and a sunroom with soaring cathedral ceilings that run the length of the rear of the house. In addition, the layout includes a chef's kitchen with a cozy dining area, a laundry room, and a powder room. The integration of these spaces ensures both exceptional functionality and aesthetic harmony.
The home's second floor is laid out to ensure the utmost privacy and comfort, reflecting the luxurious allure of a high-end hotel suite. At the heart of this level lies the master bedroom, which is a true haven of peace and tranquility, with a vast dressing room and a large en-suite bathroom designed to foster calm and relaxation. This room offers a deeply intimate atmosphere, separated from the other living spaces for greater privacy. In addition, the upstairs is home to three further bedrooms, all well-sized and with ample storage space. Two of these bedrooms share access to a full bathroom, while the other benefits from its own dressing room and en-suite bathroom. A dedicated office provides a quiet space for study or work, completing this well-appointed floor.
The basement is designed as a multifunctional space that meets both leisure and practical needs. It is dominated by a large family room, perfect for a variety of activities, from a home theater installation to a game room, offering a versatile space for entertainment and relaxation. Adjacent to this space, an additional room can be adapted to serve as a workout area or even a DIY space, depending on your needs. The layout also includes a contemporary bathroom with shower, ensuring comfort and accessibility. Another practical space includes a mechanical room and a large storage area, ideal for organizing essential and seasonal items, to keep living spaces uncluttered and efficient. This basement is a true blend of utility and comfort, making it a valuable extension of the home.
The vast, meticulously landscaped grounds feature wide expanses of lawn, beautiful gardens and mature trees, providing a private and peaceful sanctuary. The outdoor entertaining area includes a travertine terrace that surrounds the heated saltwater pool and hosts an elegant outdoor dining room. The driveway is also paved with stone, adding to the charm of the setting.
Amenities
- Basement - Finished
- Garage
- Parking
Rooms
- TypeLevelDimensionsFlooring
- OtherGround floor4' 11" x 8' 2.4"Ceramic tiles
- HallwayGround floor20' 4" x 9' 10.1"Ceramic tiles
- Dining roomGround floor16' 8.7" x 14' 1.2"Wood
- Living roomGround floor21' 3.9" x 14' 1.2"Wood
- Home officeGround floor11' 5.7" x 15' 11"Wood
- Solarium/SunroomGround floor13' 9.3" x 29' 10.2"Wood
- KitchenGround floor13' 9.3" x 18' 5.3"Ceramic tiles
- DinetteGround floor10' 2" x 12' 9.5"Ceramic tiles
- Laundry roomGround floor10' 2" x 6' 10.6"Ceramic tiles
- WashroomGround floor4' 3.1" x 5' 6.9"Ceramic tiles
- Hallway2nd floor11' 5.7" x 13' 5.4"Wood
- Bedroom2nd floor16' 9.1" x 14' 1.2"Wood
- Walk-In Closet2nd floor6' 2.8" x 7' 6.5"Wood
- Bathroom2nd floor6' 2.8" x 6' 2.8"Ceramic tiles
- Bedroom2nd floor13' 1.4" x 10' 5.9"Wood
- Home office2nd floor15' 5" x 13' 5.4"Wood
- Bathroom2nd floor7' 10.4" x 10' 5.9"Ceramic tiles
- Primary bedroom2nd floor21' 11.7" x 15' 11"Wood
- Walk-In Closet2nd floor10' 9.9" x 10' 5.9"Carpet
- Bathroom2nd floor10' 5.9" x 15' 11"Ceramic tiles
- Bedroom2nd floor13' 9.3" x 15' 8.9"Wood
- Family roomBasement21' 3.9" x 13' 1.4"Flexible floor coverings
- BathroomBasement4' 3.1" x 4' 11"Ceramic tiles
- StorageBasement13' 1.4" x 14' 9.1"Flexible floor coverings
Ask Me For More Information
Location
555 Boul. Laird, Mont-Royal, Quebec, Québec, H3R1Y5 Canada
Around this property
Information about the area within a 5-minute walk of this property.
Request Neighbourhood Information
Learn more about the neighbourhood and amenities around this home
Request NowPayment Calculator
- $
- %$
- %
- Principal and Interest 0
- Property Taxes 0
- Strata / Condo Fees 0
Additional Features
Driveway: Plain paving stone, Heating system: Air circulation, Heating system: Space heating baseboards, Heating system: Radiant, Water supply: Municipality, Heating energy: Electricity, Equipment available: Central air conditioning, Equipment available: Private yard, Equipment available: Entry phone, Equipment available: Electric garage door, Equipment available: Alarm system, Equipment available: Central heat pump, Hearth stove: Wood fireplace, Hearth stove: Gaz fireplace, Garage: Attached, Garage: Heated, Garage: Fitted, Garage: Single width, Garage: Tandem, Pool: Heated, Pool: Inground, Proximity: Highway, Proximity: Cegep, Proximity: Daycare centre, Proximity: Hospital, Proximity: Park - green area, Proximity: Elementary school, Proximity: High school, Proximity: Public transport, Siding: Brick, Bathroom / Washroom: Adjoining to the master bedroom, Bathroom / Washroom: Separate shower, Basement: 6 feet and over, Basement: Finished basement, Parking: Outdoor x 6, Parking: Garage x 2, Sewage system: Municipal sewer, Landscaping: Fenced, Landscaping: Land / Yard lined with hedges, Landscaping: Landscape, Window type: Tilt and turn, Topography: Flat, Zoning: Residential
Marketed By
Sotheby’s International Realty Québec
1430 rue Sherbrooke Ouest
Montréal, Quebec, H3G 1K4

