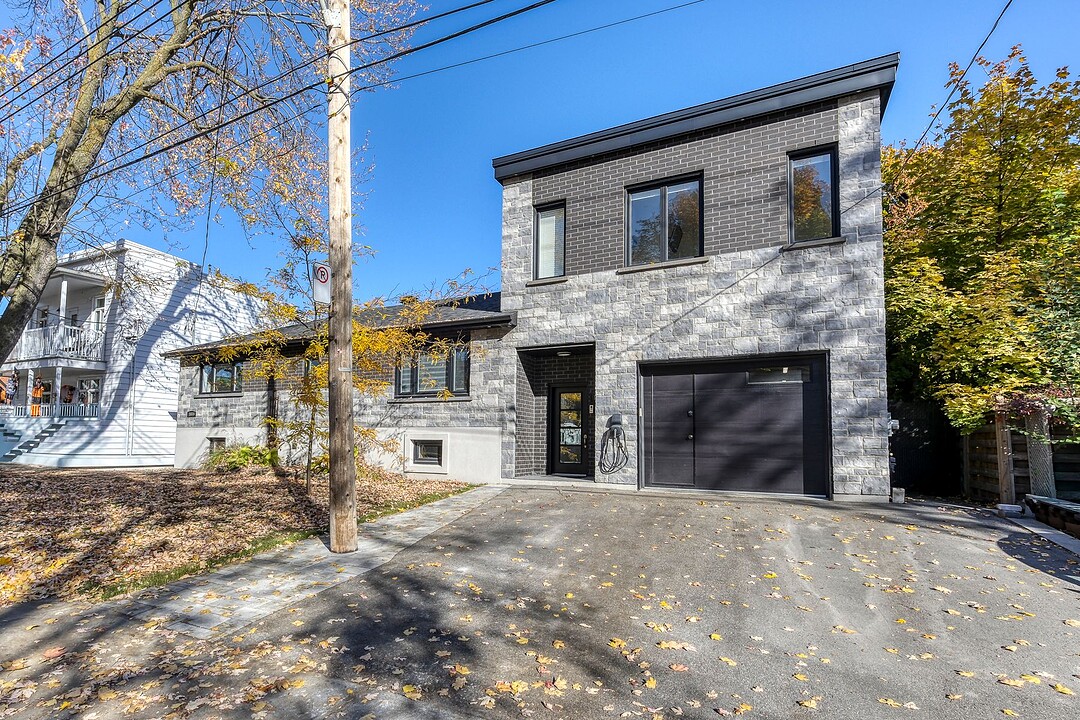Key Facts
- MLS® #: 18865118
- Property ID: SIRC2941041
- Property Type: Residential, Single Family Detached
- Living Space: 1,590.91 sq.ft.
- Year Built: 2015
- Bedrooms: 1
- Bathrooms: 1+2
- Parking Spaces: 4
- Municipal Taxes 2025: $2,607
- School Taxes 2025: $298
- Listed By:
- Sylvie Ménard
Property Description
Discover this magnificent & elegant townhouse loft style, modern and turnkey unit that offers you comfort and peace just minutes from all services. Property bathed in light, large open living space, abundant windows, large living room, kitchen with large central dining island, high-end appliances, ideal for entertaining! Spacious master suite with walk-in and bathroom, laundry room, intimate private terrace, large double garage and gym, 2 private parking spaces at the front. Excellent location close to all services on foot, restaurants, shops and buses at the door!
Actual & modern, this 'coup-de-coeur' property located in a great area offers you calm and serenity in an exceptional setting, a rarity in the sector!
A magnificent private terrace at the back to enjoy moments of relaxation in peace!
The property offers you:
-Quality materials
-Spacious upscale kitchen, including a large dining island -
Welcoming living room and dining room, ideal for entertaining
-High ceiling 9'
-Abundant fenestration, warm and soft brightness
-Master's Suite with walk-in
-Ensuite bathroom, heater floor
-Powder room with integrated laundry room, heated floor
-Double garage 10' high with storage (2 garage doors - front and rear)
-Gym or multipurpose room
-Powder room with heater floor
-A lot of storage
-Central vacuum
-BBQ connected to natural gas
-Heat pump
-Mechanical room
-Alarm system
-2 private parking spaces at the front of the property!
A lifestyle to discover in the city!
Amenities
- Central Vacuum
- Exercise Room
- Garage
- Hardwood Floors
- Heated Floors
- Laundry
- Metropolitan
- Parking
- Privacy
- Professional Grade Appliances
- Storage
- Terrace
Rooms
- TypeLevelDimensionsFlooring
- HallwayGround floor6' 2.4" x 6' 3.6"Ceramic tiles
- Kitchen2nd floor9' 4.8" x 14' 3.6"Wood
- Living room2nd floor13' 1.2" x 20' 1.2"Wood
- Dining room2nd floor10' 1.3" x 21' 1.2"Wood
- Washroom2nd floor5' x 8' 1.2"Ceramic tiles
- Primary bedroom2nd floor12' 7.2" x 12' 1.3"Wood
- Bathroom2nd floor6' 1.2" x 12' 4.8"Ceramic tiles
- Walk-In Closet2nd floor6' 2.4" x 5' 6"Wood
- BedroomGround floor11' 6" x 15' 2.4"Concrete
- WashroomGround floor3' x 6' 6"Ceramic tiles
- OtherGround floor4' x 6' 3.6"Concrete
- StorageGround floor15' x 12' 9.6"Concrete
Ask Me For More Information
Location
1883 Rue Honoré-Beaugrand, Mercier / Hochelaga-Maisonneuve, Quebec, H1L5X2 Canada
Around this property
Information about the area within a 5-minute walk of this property.
Request Neighbourhood Information
Learn more about the neighbourhood and amenities around this home
Request NowPayment Calculator
- $
- %$
- %
- Principal and Interest 0
- Property Taxes 0
- Strata / Condo Fees 0
Additional Features
Driveway: Asphalt, Restrictions/Permissions: Pets allowed, Heating system: Hot water, Water supply: Municipality, Energy efficiency: Novoclimat certification, Heating energy: Natural gas, Equipment available: Central vacuum cleaner system installation, Equipment available: Other -- 2 on-demand water heaters, Equipment available: Private balcony, Equipment available: Level 2 charging station, Available services: Fire detector, Equipment available: Ventilation system, Equipment available: Entry phone, Equipment available: Electric garage door, Equipment available: Alarm system, Equipment available: Central heat pump, Windows: PVC, Foundation: Poured concrete, Garage: Heated, Garage: Fitted, Garage: Tandem, Proximity: Other -- St-Lawrence River, Proximity: Highway, Proximity: Daycare centre, Proximity: Hospital, Proximity: Park - green area, Proximity: Bicycle path, Proximity: Elementary school, Proximity: High school, Proximity: Public transport, Restrictions/Permissions: Short-term rentals not allowed, Siding: Other -- Acrylic, Siding: Brick, Siding: Stone, Bathroom / Washroom: Adjoining to the master bedroom, Parking: Outdoor x 2, Parking: Garage x 2, Sewage system: Municipal sewer, Window type: Crank handle, Roofing: Elastomer membrane, Zoning: Residential
Marketed By
Sotheby’s International Realty Québec
1430 rue Sherbrooke Ouest
Montréal, Quebec, H3G 1K4

