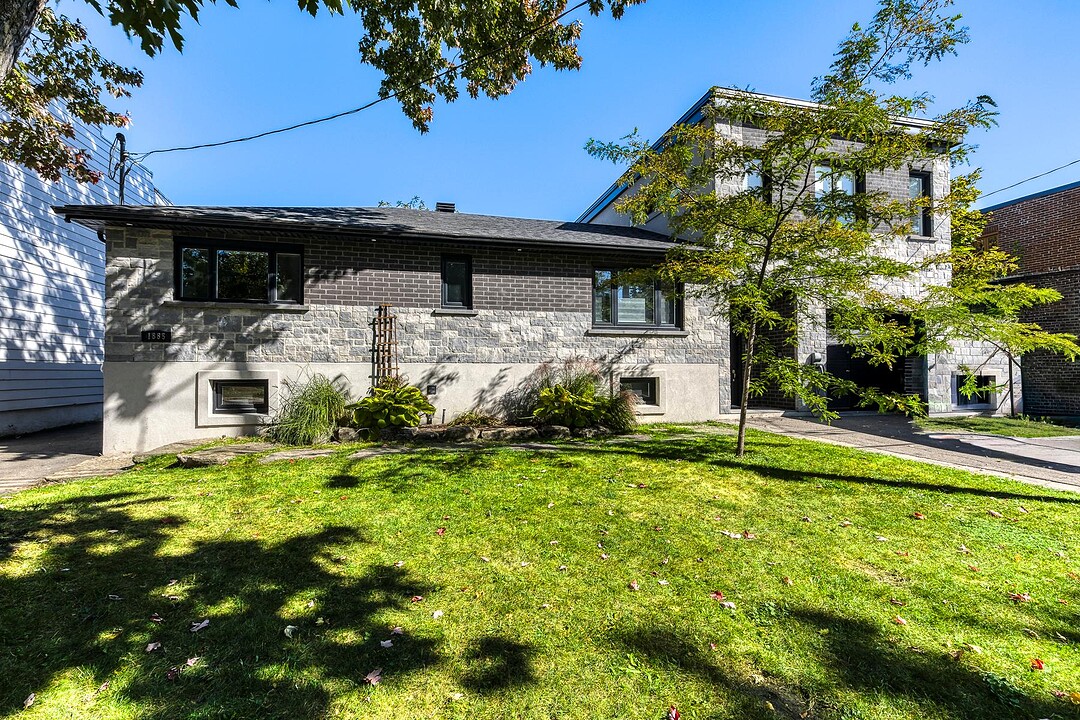Key Facts
- MLS® #: 16033210
- Property ID: SIRC2856562
- Property Type: Residential, Single Family Detached
- Style: Modern
- Living Space: 1,024 sq.ft.
- Year Built: 2015
- Bedrooms: 3
- Bathrooms: 2
- Parking Spaces: 2
- Municipal Taxes 2025: $3,958
- School Taxes 2025: $473
- Listed By:
- Sylvie Ménard
Property Description
Magnificent unique and renovated townhouse, large open and bright living space, living room with access to terrace, kitchen with dining island and large counter - appliances included, ideal for entertaining friends and family! Master bedroom with large walk-in closet, bathroom with heated floor, on the garden level, 2 bedrooms, family room and bathroom with heated floor! Outside, 2 parking spaces, power outlet for electric car, terrace, pool, gazebo, play area and shed! Excellent location close to all services, restaurants, shops and bus stop at the door! A lifestyle to discover!
Discover this rare and renovated property in a family sector! This favorite residence offers you all the comfort and peace in an exceptional setting, close to all services!
The property offers you:
-Bright and spacious unit
-Friendly living space, ideal for entertaining
-Unobstructed view
*Kitchen with large dining island
-All appliances included
-A lot of storage
*Large living room
-Terrace access
-Dining room with bar
*Master bedroom with large walk-in
-Spacious bathroom with heated floor
On the garden level
-2 beautiful bedrooms with storage
-Family room
*Bathroom with heated floor
-Integrated laundry room
*Central heat pump
-Central vacuum
*Large backyard with salt pool
-Gazebo and shed
-Playground area
*Landscaped
-2 private parkings in tandem
-Electric power outlet for car
Available quickly!
At the seller's request, visits will start on Wednesday, October 8 by appointment only.
Amenities
- Parking
Rooms
- TypeLevelDimensionsFlooring
- HallwayGround floor2' 1.2" x 6' 1.3"Ceramic tiles
- Living roomGround floor10' 1.3" x 15' 2.4"Ceramic tiles
- Dining roomGround floor10' 1.2" x 15' 1.2"Wood
- KitchenGround floor14' 9.6" x 15' 8.4"Wood
- Primary bedroomGround floor10' 8.4" x 14' 8.4"Wood
- Walk-In ClosetGround floor4' 6" x 10' 9.6"Wood
- BathroomGround floor8' 2.4" x 10' 10.8"Ceramic tiles
- Family roomOther14' 4.8" x 17' 3.6"Other
- BedroomOther9' 1.3" x 12' 9.6"Other
- BathroomOther8' 7.2" x 13'Ceramic tiles
- BedroomOther9' 1.3" x 11' 4.8"Other
- OtherOther9' 1.2" x 11' 6"Other
Ask Me For More Information
Location
1885 Rue Honoré-Beaugrand, Mercier / Hochelaga-Maisonneuve, Québec, H1L5X2 Canada
Around this property
Information about the area within a 5-minute walk of this property.
Request Neighbourhood Information
Learn more about the neighbourhood and amenities around this home
Request NowAdditional Features
Restrictions/Permissions: Pets allowed, Heating system: Air circulation, Water supply: Municipality, Heating energy: Electricity, Equipment available: Central vacuum cleaner system installation, Equipment available: Ventilation system, Equipment available: Alarm system, Equipment available: Central heat pump, Windows: PVC, Foundation: Poured concrete, Pool: Other -- Salt, Pool: Above-ground, Proximity: Other -- St-Lawrence River, Proximity: Highway, Proximity: Daycare centre, Proximity: Park - green area, Proximity: Bicycle path, Proximity: Elementary school, Proximity: High school, Proximity: Public transport, Restrictions/Permissions: Short-term rentals not allowed, Siding: Other -- Acrylic, Siding: Brick, Parking: Outdoor x 2, Sewage system: Municipal sewer, Landscaping: Landscape, Window type: Crank handle, Roofing: Asphalt shingles, Zoning: Residential
Marketed By
Sotheby’s International Realty Québec
1430 rue Sherbrooke Ouest
Montréal, Quebec, H3G 1K4

