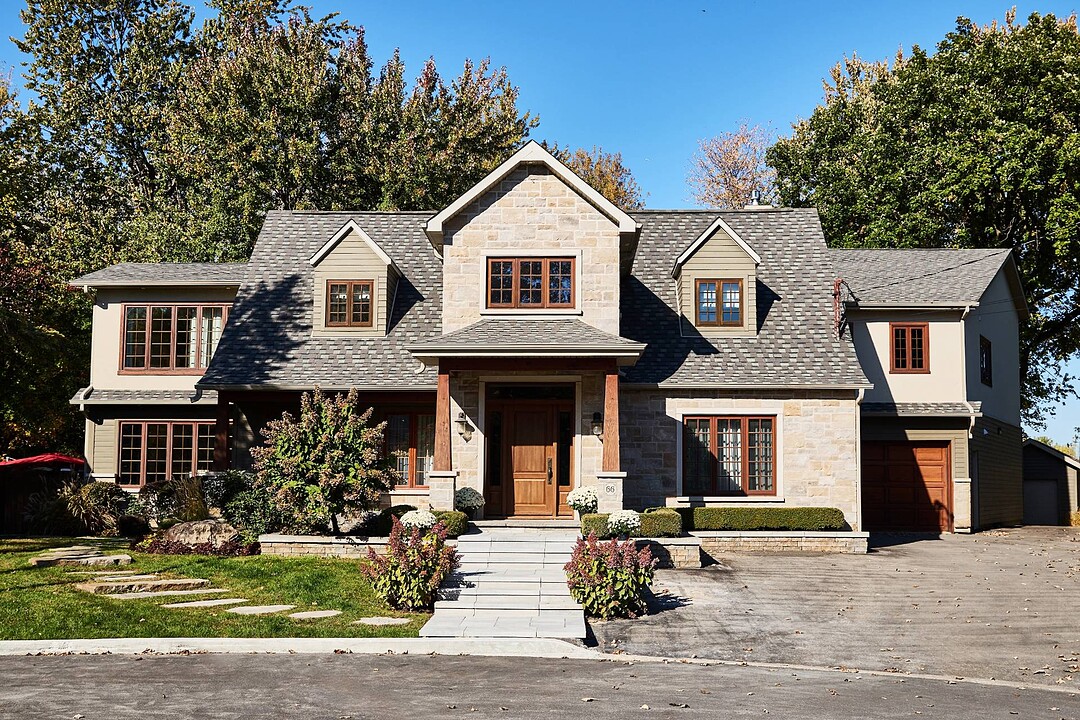Key Facts
- MLS® #: 22432807
- Property ID: SIRC2938245
- Property Type: Residential, Single Family Detached
- Living Space: 3,500 sq.ft.
- Lot Size: 39,641.30 sq.ft.
- Year Built: 1981
- Bedrooms: 4
- Bathrooms: 3+1
- Parking Spaces: 8
- Municipal Taxes 2025: $6,177
- School Taxes 2025: $693
- Listed By:
- Sylvie Ménard
Property Description
Sumptuous and elegant renovated property, actual design and well maintained at the edge of the water, distinction and refinement in the choice of materials while respecting the unique character of this residence. Large open-air living spaces, ideal for entertaining, abundant fenestration, excellent brightness throughout the property, spacious upscale kitchen with dining island, 4 bedrooms including master suite, walk-in closet and office, guest suite, 3 bathrooms and powder room, gas fireplaces, boudoir, family room, oversized garage, large outdoor terrace, patio and heated salt pool, a gem to discover!
Discover this unique property offering modernity and comfort in an exceptional setting, located in Île-Bizard on the banks of the Rivière-des-Prairies! More than 290 private feet by the water.
Excellent geographical location, all local services just a few minutes away! Le Parc-Nature-du-Bois-de-l'Île-Bizard, the 2 golf courses (Royal Montreal Golf Club and Elm Ridge Country Club) for sports and outdoor enthusiasts!
The property offers you:
-Property of charm, renovated with care
-Large open living spaces
-Quality materials (natural stone, ceramics and wood)
-Heated floors on the ground floor
*Large living room with gas fireplace, ideal for entertaining
-Abundant fenestration, warm and soft brightness
-View of the terrace and the garden
-Boudoir
*Welcoming dining room
-Dining area for breakfast and lunch
-Spacious kitchen including central island
-High-end appliances
-Access to the terrace and swimming pool
*Powder room on the ground floor
*4 good-sized bedrooms upstairs
-Master suite with walk-in closet, ensuite bathroom, fireplace & office
-Guest suite with walk-in closet, fireplace, pool view
-Bathrooms with heated floor
-Cupboards and storage
*Multifunctional family room in the basement
-Bathroom and laundry room
-Storage and mechanical room
*Heat pump and air conditioning system (3 zones)
-Alarm system (installed but not functional)
*Magnificent landscaped land with access to the River
-Large outdoor terrace with glass panels
-Landscaped patio with heated inground pool, salt system
-Oversized garage (4 cars)
-Cabanon and shed for pool mechanics
A unique and turnkey property in an great and peaceful area!
Note: 1-The fireplaces are sold without any guarantee as to their compliances with applicable regulations and requirements imposed by insurance companies. 2-The hanging lights in the dining room, the chime are missing, the entrance light and the alarm system are non-functional. 3-Municipal and school taxes include the property and adjacent lot.
Amenities
- Basement - Finished
- Garage
- Parking
- Water View
Rooms
- TypeLevelDimensionsFlooring
- HallwayGround floor8' 3.6" x 10'Ceramic tiles
- Living roomGround floor17' 1.2" x 23' 1.2"Wood
- Dining roomGround floor11' 4.8" x 20' 1.3"Wood
- KitchenGround floor14' 1.2" x 14' 7.2"Ceramic tiles
- OtherGround floor11' 3.6" x 14' 9.6"Ceramic tiles
- DenGround floor13' 6" x 16' 1.2"Ceramic tiles
- WashroomGround floor4' 1.2" x 5' 9.6"Ceramic tiles
- Other2nd floor18' x 23' 1.2"Wood
- Walk-In Closet2nd floor10' 2.4" x 10' 9.6"Wood
- Bathroom2nd floor10' 1.2" x 12'Ceramic tiles
- Home office2nd floor8' 1.2" x 10' 8.4"Wood
- Other2nd floor14' 6" x 17' 3.6"Wood
- Walk-In Closet2nd floor6' 2.4" x 8' 10.8"Wood
- Bedroom2nd floor14' 6" x 17' 3.6"Wood
- Bedroom2nd floor12' 10.8" x 15' 2.4"Wood
- Bathroom2nd floor9' 7.2" x 10' 2.4"Ceramic tiles
- Family roomBasement12' 10.8" x 19' 7.2"Ceramic tiles
- BathroomBasement10' 7.2" x 13' 10.8"Ceramic tiles
- OtherBasement6' 10.8" x 15' 2.4"Concrete
- StorageBasement6' 1.2" x 10' 1.3"Ceramic tiles
Ask Me For More Information
Location
66 Place Jean-Yves, L'île-Bizard / Sainte-Geneviève, Québec, H9E1K8 Canada
Around this property
Information about the area within a 5-minute walk of this property.
Request Neighbourhood Information
Learn more about the neighbourhood and amenities around this home
Request NowPayment Calculator
- $
- %$
- %
- Principal and Interest 0
- Property Taxes 0
- Strata / Condo Fees 0
Additional Features
Distinctive features: Water access -- River, Distinctive features: Water front -- River, Distinctive features: Motor boat allowed, Driveway: Asphalt, Heating system: Air circulation, Heating system: Other -- Heated floors: main floor & bathrooms, Water supply: Municipality, Heating energy: Other -- Propane fireplaces, Heating energy: Electricity, Equipment available: Central vacuum cleaner system installation, Equipment available: Central air conditioning, Available services: Fire detector, Equipment available: Electric garage door, Equipment available: Alarm system, Equipment available: Central heat pump, Windows: Wood, Foundation: Poured concrete, Hearth stove: Other -- 3 Gas Fireplace, Garage: Attached, Garage: Heated, Garage: Double width or more, Distinctive features: No neighbours in the back, Distinctive features: Cul-de-sac, Pool: Other -- Salt Sanitation System, Pool: Heated, Pool: Inground, Proximity: Other -- Parc Nature du Bois-de-L'Île-Bizard, Proximity: Highway, Proximity: Daycare centre, Proximity: Golf, Proximity: Park - green area, Proximity: Bicycle path, Proximity: Elementary school, Proximity: High school, Proximity: Public transport, Siding: Other -- Goodstyle, Siding: Brick, Siding: Stone, Basement: Finished basement, Parking: Outdoor x 4, Parking: Garage x 4, Sewage system: Municipal sewer, Landscaping: Landscape, Window type: Crank handle, Window type: French window, Roofing: Asphalt shingles, View: Water, Zoning: Residential
Marketed By
Sotheby’s International Realty Québec
1430 rue Sherbrooke Ouest
Montréal, Quebec, H3G 1K4

