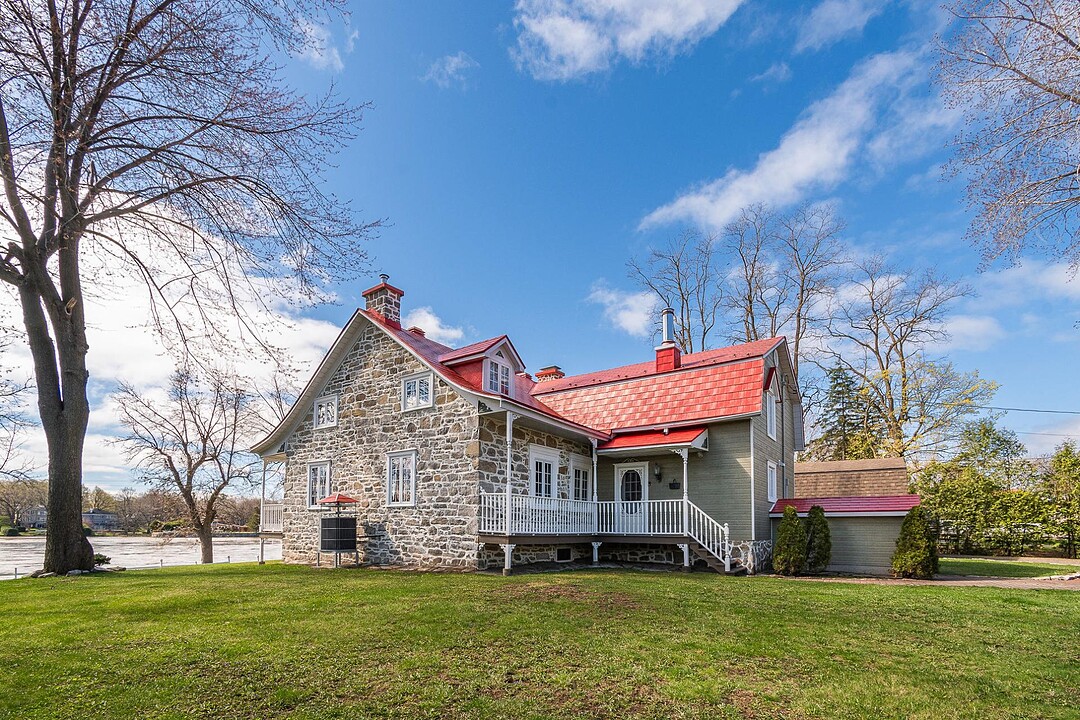Key Facts
- MLS® #: 12450158
- Property ID: SIRC2397793
- Property Type: Residential, Single Family Detached
- Lot Size: 24,684 sq.ft.
- Bedrooms: 4
- Bathrooms: 2
- Parking Spaces: 8
- Municipal Taxes 2025: $5,736
- School Taxes 2025: $637
- Listed By:
- Vincent Chaput
Property Description
Waterfront, Navigable and Flood-Free -- This century-old residence beautifully blends historic charm with modern comfort. Carefully preserved over time, it features a double garage, an indoor pool housed in a four-season solarium, and sits on a meticulously landscaped lot of nearly 25,000 sq. ft., surrounded by mature trees and offering an unparalleled sense of well-being.
Waterfront, Navigable and Flood-Free -- This century-old residence is a true gem where the charm of yesteryear meets modern comfort. Built around 1844 and meticulously maintained, it sits on a vast lot of nearly 25,000 sq. ft. with 125 feet of frontage on the Rivière des Prairies, in a peaceful, green, and navigable area.
The home features four bedrooms, two full bathrooms, and expansive, inviting living spaces. The basement has been fully excavated to a full height, with a new concrete foundation and insulated flooring, providing a functional space rarely found in properties of this age.
It has just been upgraded with a high-end heating and air conditioning system equipped with a heat accumulation system, ensuring optimal comfort and outstanding energy efficiency all year round.
The landscaped lot, surrounded by mature trees, offers remarkable privacy. A heated double garage with a large storage area on the upper level adds practical value to the property. A four-season solarium houses an indoor pool with a counter-current swimming system--perfect for relaxation or training, summer or winter.
This home offers a rare balance of history, nature, and quality of life in a sought-after and accessible environment. The location also allows for the installation of a private dock to make the most of the navigable waters.
Amenities
- Garage
- Parking
- Water View
Rooms
- TypeLevelDimensionsFlooring
- KitchenGround floor16' 4.8" x 18'Ceramic tiles
- Living roomGround floor9' x 14' 6"Wood
- Family roomGround floor23' 7.2" x 18' 9.6"Wood
- BathroomGround floor8' 9.6" x 12' 2.4"Wood
- Solarium/SunroomGround floor13' 7.2" x 25' 1.3"Ceramic tiles
- Bedroom2nd floor18' 1.2" x 12' 7.2"Wood
- Den2nd floor9' 1.3" x 7' 10.8"Wood
- Bedroom2nd floor9' 10.8" x 12' 2.4"Wood
- Bedroom2nd floor8' 9.6" x 9' 4.8"Wood
- Bedroom2nd floor21' 2.4" x 7' 10.8"Wood
- Bathroom2nd floor5' 8.4" x 8' 9.6"Ceramic tiles
- StorageBasement22' 7.2" x 22' 1.2"Concrete
- StorageBasement16' 1.3" x 16' 9.6"Concrete
Ask Me For More Information
Location
280 Av. des Cèdres, L'île-Bizard / Sainte-Geneviève, Quebec, H9C1N9 Canada
Around this property
Information about the area within a 5-minute walk of this property.
Request Neighbourhood Information
Learn more about the neighbourhood and amenities around this home
Request NowAdditional Features
Distinctive features: Water access -- River, Distinctive features: Water front -- River, Distinctive features: Motor boat allowed, Water supply: Municipality, Garage: Detached, Garage: Double width or more, Pool: Heated, Pool: Inground, Pool: Indoor, Basement: 6 feet and over, Basement: Separate entrance, Parking: Outdoor x 6, Parking: Garage x 2, Sewage system: Municipal sewer, View: Water, View: Panoramic, Zoning: Residential
Marketed By
Sotheby’s International Realty Québec
1740 Av. Des Lumières
Brossard, Quebec, J4Y 0A5

