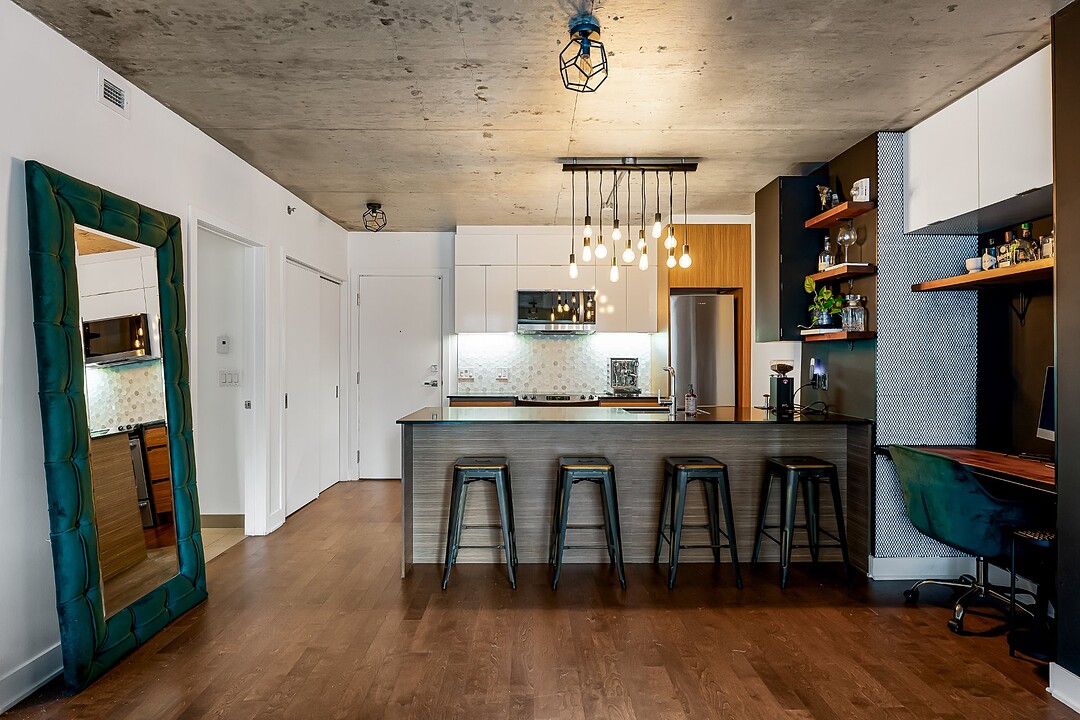Key Facts
- MLS® #: 24545763
- Property ID: SIRC2857143
- Property Type: Residential, Condo
- Living Space: 866.49 sq.ft.
- Year Built: 2016
- Bedrooms: 2
- Bathrooms: 2
- Parking Spaces: 1
- Strata / Condo Fees: $6,180
- Municipal Taxes 2025: $3,966
- School Taxes 2025: $492
- Listed By:
- Simon Bellemare
Property Description
Stunning condo located in the District Griffin project, in the heart of Griffintown. Offering two bedrooms and two full bathrooms, this condo also features indoor parking and indoor storage space. The building's common areas include a swimming pool and a large rooftop terrace, a gym, a spa, two saunas, a lounge, and more! Masterfully decorated and well maintained over the years, this condo, available for January 2026, won't be on the market for long. A great opportunity not to be missed. Hurry up!
Welcome to Griffin District!
On the top floor, enjoy an inground pool with a superb view of downtown Montreal. The terrace also features a barbecue area and various seating areas.
On the 3rd floor, you will find an urban chalet with a dry sauna, a steam sauna, and an exercise room. Also on the third floor, but outside, you will enjoy the urban garden with a giant chess set, hot tub, and terrace.
The building is equipped with a camera system installed throughout the building and an intercom at the entrance to let your visitors in remotely. A security guard is also present in the lobby.
Strategically located a dozen minutes' walk from the Bonaventure metro station and close to major highways. Prime location just minutes from Old Montreal, downtown, and the Lachine Canal. Access in less than two minutes to Adonis, HomeSense, Winners, Dollarama, SAQ, Avril, and more.
Cadastral designation of common areas:
5202823 , 5202824 , 5202825 , 5202826 , 5202827 , 5202828 , 5202829 , 5202830 , 5202831 , 5272095 , 5290257 , 5290259 , 5804733 , 5804734 , 5804736 , 5804737, 5804738, 5804739, 5804740, 5804742, 5804745, 5804746, 5804748, 5804897.
Amenities
- City
- Elevator
- Exercise Room
- Garage
Rooms
- TypeLevelDimensionsFlooring
- Kitchen3rd floor8' 9.6" x 12' 1.2"Wood
- Dining room3rd floor8' x 12' 1.2"Wood
- Living room3rd floor10' 7.2" x 12' 1.2"Wood
- Primary bedroom3rd floor9' 7.2" x 13' 6"Wood
- Walk-In Closet3rd floor4' 9.6" x 7' 7.2"Wood
- Bathroom3rd floor7' 7.2" x 8'Ceramic tiles
- Bedroom3rd floor13' 6" x 8' 1.3"Wood
- Bathroom3rd floor8' 6" x 9' 6"Ceramic tiles
Ask Me For More Information
Location
235 Rue Peel, Apt. 305, Le Sud-Ouest, Québec, H3C0P8 Canada
Around this property
Information about the area within a 5-minute walk of this property.
Request Neighbourhood Information
Learn more about the neighbourhood and amenities around this home
Request NowPayment Calculator
- $
- %$
- %
- Principal and Interest 0
- Property Taxes 0
- Strata / Condo Fees 0
Additional Features
Restrictions/Permissions: Pets allowed, Heating system: Electric baseboard units, Available services: Common areas, Easy access: Elevator, Available services: Balcony/terrace, Available services: Bicycle storage area, Available services: Garbage chute, Available services: Yard, Available services: Exercise room, Available services: Leak detection system, Available services: Outdoor pool, Available services: Indoor storage space, Available services: Sauna, Available services: Community center, Available services: Roof terrace, Water supply: Municipality, Heating energy: Electricity, Equipment available: Private balcony, Equipment available: Wall-mounted air conditioning, Available services: Fire detector, Equipment available: Entry phone, Equipment available: Electric garage door, Equipment available: Partially furnished, Windows: Aluminum, Garage: Heated, Garage: Fitted, Garage: Single width, Pool: Inground, Proximity: Highway, Proximity: Cegep, Proximity: Daycare centre, Proximity: Park - green area, Proximity: Bicycle path, Proximity: Réseau Express Métropolitain (REM), Proximity: Public transport, Proximity: University, Restrictions/Permissions: Short-term rentals not allowed, Siding: Aluminum, Siding: Brick, Bathroom / Washroom: Adjoining to the master bedroom, Bathroom / Washroom: Separate shower, Parking: Garage x 1, Sewage system: Municipal sewer, Landscaping: Landscape, Window type: Tilt and turn, Window type: French window, Roofing: Elastomer membrane, Topography: Flat, View: City, Zoning: Residential
Marketed By
Sotheby’s International Realty Québec
1430 rue Sherbrooke Ouest
Montréal, Quebec, H3G 1K4

