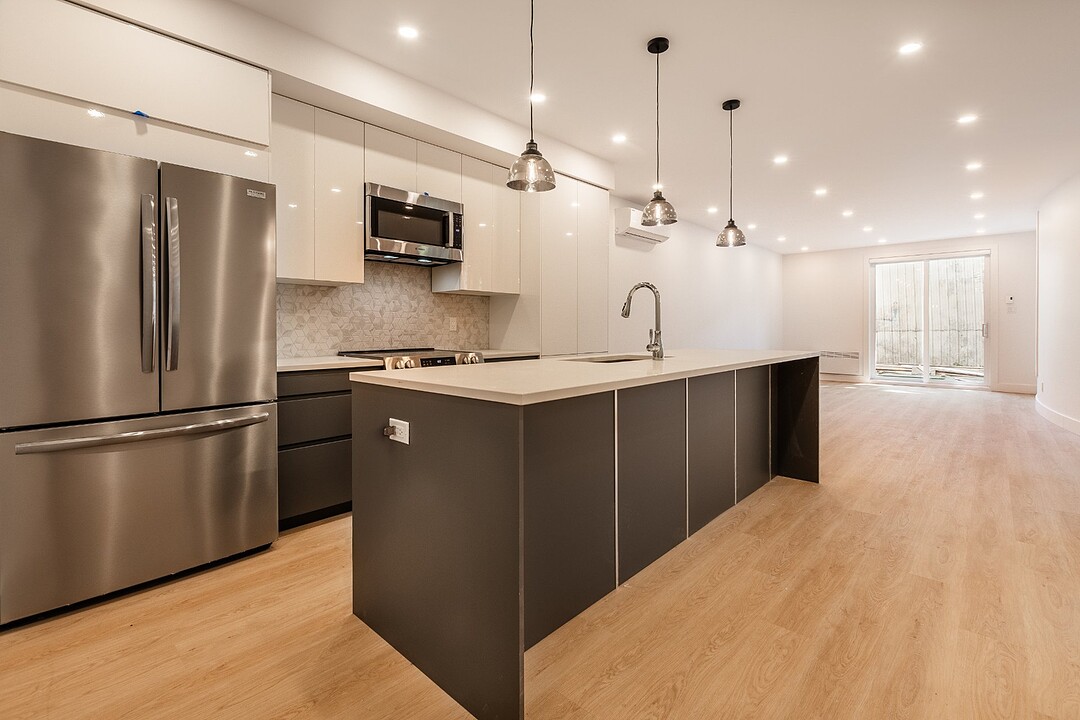Key Facts
- MLS® #: 12604642
- Property ID: SIRC2852154
- Property Type: Residential, Condo
- Living Space: 1,789 sq.ft.
- Year Built: 2023
- Bedrooms: 3
- Bathrooms: 2
- Listed By:
- Gabriel Pliva
Property Description
La Tête dans l'Arbre - Completely renovated 4-unit building with high-end finishes. Le 364: Maisonnette on 2 floors (ground floor and walk-out basement) with open concept living spaces, 2 bathrooms with heated floors, a master suite with walk-in closet, 2 more full size bedrooms, huge family room, laundry room, storage, private backyard and more! Ideally located near the Lachine Canal and the Atwater Market, rue Notre-Dame, and a 9-minute walk from the metro and the grocery store.
Brand new apartment without compromise: - All new kitchen appliances; - New washer and dryer; - Heated floors in the bathrooms; - Wall-mounted air conditioning; - Air exchanger.
Ideal location in the St-Henri district: - Located a stone's throw from the Lachine Canal and its parks, the Atwater Market, Notre-Dame Street and its services, bars, and restaurants, - Close to the metro, - Easy access to Highway 15.
**Declarations**
- The residence shall be returned in the state that it was prior to the leasing, minus normal wear and tear.
- No smoking allowed.
- No pets allowed unless permitted by Lessor.
- House shall not be painted unless otherwise agreed to with Lessor.
- Prior to the signing of the lease, the Lessee shall provide references, a credit report (i.e. Equifax, Transunion), and /or proof of employment, should the lessor require as such.
- Prior to the signing of the lease, the Lessee shall provide proof of tenant liability insurance (minimum coverage of $2,000,000).
- No sublets are permitted unless agreed with Lessor.
Rooms
- TypeLevelDimensionsFlooring
- HallwayGround floor5' 6" x 7' 10.8"Other
- Living roomGround floor12' 1.3" x 14' 1.2"Other
- Dining roomGround floor9' 1.2" x 13' 8.4"Other
- KitchenGround floor11' 10.8" x 12' 1.2"Other
- BedroomGround floor9' 9.6" x 11' 10.8"Other
- BedroomGround floor9' 1.3" x 10' 2.4"Other
- BathroomGround floor7' 1.2" x 7' 6"Ceramic tiles
- StorageGround floor4' 7.2" x 7' 6"Other
- Primary bedroomBasement13' 7.2" x 14' 10.8"Other
- Walk-In ClosetBasement6' 1.2" x 7' 10.8"Other
- BathroomBasement7' 1.2" x 7' 10.8"Ceramic tiles
- Family roomBasement11' 4.8" x 36' 1.3"Other
- Laundry roomBasement6' x 7' 8.4"Other
Ask Me For More Information
Location
364 Rue Delinelle, Le Sud-Ouest, Québec, H4C3A8 Canada
Around this property
Information about the area within a 5-minute walk of this property.
Request Neighbourhood Information
Learn more about the neighbourhood and amenities around this home
Request NowAdditional Features
Heating system: Electric baseboard units, Heating system: Radiant, Water supply: Municipality, Heating energy: Electricity, Equipment available: Wall-mounted air conditioning, Proximity: Highway, Proximity: Cegep, Proximity: Daycare centre, Proximity: Hospital, Proximity: Park - green area, Proximity: Bicycle path, Proximity: Elementary school, Proximity: High school, Proximity: Public transport, Proximity: University, Sewage system: Municipal sewer, Zoning: Residential
Marketed By
Sotheby’s International Realty Québec
1430 rue Sherbrooke Ouest
Montréal, Quebec, H3G 1K4

