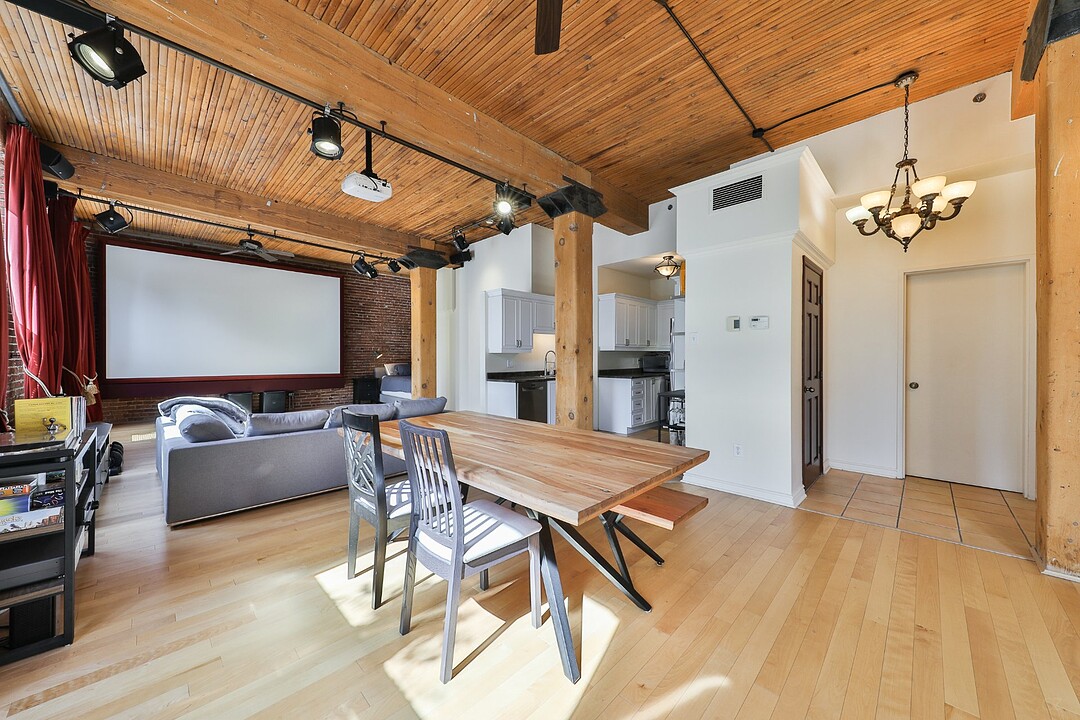Key Facts
- MLS® #: 27782191
- Property ID: SIRC2664519
- Property Type: Residential, Condo
- Living Area: 1,034.41 sq.ft.
- Bedrooms: 1
- Bathrooms: 1
- Parking Spaces: 1
- Strata / Condo Fees: $8,280
- Municipal Taxes 2025: $3,808
- School Taxes 2025: $472
- Listed By:
- Nadia Maltais, Marc-Olivier Amnotte
Property Description
Superb open-concept loft of over 1,000 sq. ft., located just steps from the Lachine Canal and Atwater Market. This bright condo offers high 12' ceilings, large windows, and new heated wood floors. Possibility of creating up to two closed spaces. Integrated home theater system with lighting and built-in speakers. Includes: one outdoor parking space and storage. 5 minutes from Charlevoix metro station, near buses, highways 15/20, and essential services. Ideal location for dynamic urban living, in a comfortable and modern space.
Bright and Modern Open-Concept Loft -- Griffintown / Saint-Henri Discover this magnificent loft of over 1,000 sq. ft., located just steps from the Lachine Canal and Atwater Market, in a sought-after area of Montreal. This unique unit, bathed in natural light thanks to its large windows and 12-foot ceilings, offers a warm and open living space, with the option to create up to two separate rooms, depending on your needs. New heated wood floors provide comfort and elegance, while custom upgrades, such as a built-in home theater system with mood lighting and built-in speakers, add a high-end touch. The unit also includes an outdoor parking space and a private storage area for added convenience. Nearby: Lachine Canal and its bike paths Atwater Market Charlevoix metro station (only a 5-minute walk) Bus lines and quick access to Highways 15 and 20 Local shops, grocery stores, pharmacies, banks, and other essential services This loft perfectly combines design, comfort, and location. An unmissable opportunity to live in the heart of the action while enjoying a modern and adaptable space. Hurry up and visit!
Amenities
- Parking
Rooms
- TypeLevelDimensionsFlooring
- HallwayGround floor5' 3.6" x 5' 3.6"Ceramic tiles
- Living roomGround floor17' 4.8" x 20' 7.2"Wood
- BathroomGround floor7' 1.2" x 9' 1.2"Ceramic tiles
- Dining roomGround floor14' 1.2" x 14' 6"Wood
- KitchenGround floor9' 8.4" x 11' 3.6"Ceramic tiles
- Home officeGround floor8' x 13'Wood
- BedroomGround floor8' 4.8" x 13'Wood
- Laundry roomGround floor5' x 7' 1.2"Ceramic tiles
Listing Agents
Ask Us For More Information
Ask Us For More Information
Location
2855 Rue du Centre, Apt. 109, Le Sud-Ouest, Québec, H3K3C4 Canada
Around this property
Information about the area within a 5-minute walk of this property.
Request Neighbourhood Information
Learn more about the neighbourhood and amenities around this home
Request NowPayment Calculator
- $
- %$
- %
- Principal and Interest 0
- Property Taxes 0
- Strata / Condo Fees 0
Additional Features
Driveway: Asphalt, Water supply: Municipality, Heating energy: Natural gas, Equipment available: Entry phone, Proximity: Highway, Proximity: Cegep, Proximity: Daycare centre, Proximity: Hospital, Proximity: Park - green area, Proximity: Bicycle path, Proximity: Elementary school, Proximity: High school, Proximity: Public transport, Siding: Brick, Cadastre - Parking (included in the price): Driveway x 1, Parking: Outdoor x 1, Sewage system: Municipal sewer, Window type: French window, Zoning: Residential
Marketed By
Sotheby’s International Realty Québec
3265, aut. Jean-Noël Lavoie
Laval, Quebec, H7P 5P2

