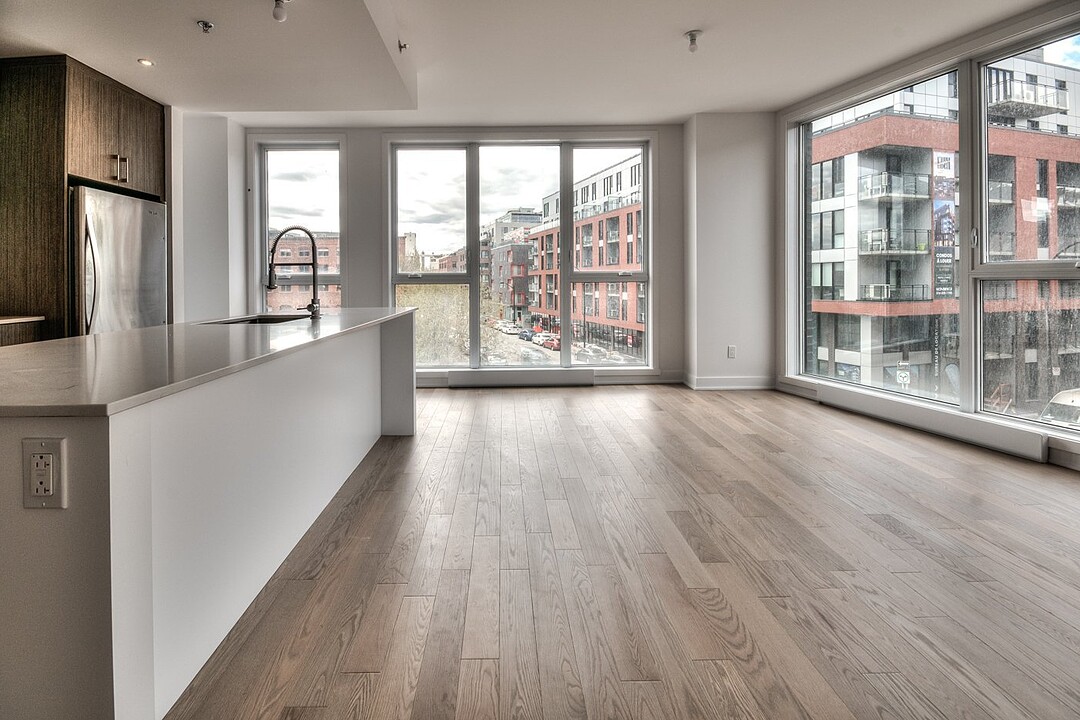Key Facts
- MLS® #: 21595280
- Property ID: SIRC2553902
- Property Type: Residential, Condo
- Living Space: 1,075.31 sq.ft.
- Year Built: 2019
- Bedrooms: 2
- Bathrooms: 2
- Parking Spaces: 1
- Listed By:
- François Emond
Property Description
Griffintown West (adj) Bass Phase I. Unit of 2 bedroom and 2 full bathrooms. Outstanding brightness thanks to its plentiful floor-to-ceiling front windows. 1,075 square feet living space, 1 interior parking space, 1 storage, balcony and swimming pool/ roof terrace. Live the Lachine Canal to the fullest!
GRIFFINTOWN OUEST (adjacent)
LUXUEUX condominium de 2 chambre à coucher et 2 salles de bains complète.
- Chambre à coucher principale de bonne dimension: 13'9'' x 9'11'' avec salle de bain attenente et son walk-in avec built-in.
- Chambre à coucher secondaire de 10'8'' x 8'6'' avec built-in dans le garde-robe.
- 2 grands garde-robe d'entrée avec built-in
- Salle de lavage indépendante.
- Immense balcon de 17'1'' x 6'2'' vous permettant d'admirer la partie ouest de griffintown et de canal Lachine.
À NOTER: a) Le locataire devra maintenir et fournir une assurance locataire complète, incluant un montant de 2 000 000,00$ en responsabilité civile.
b) Aucun animal ne sera toléré ou permis pour toute la durée de la location.
c) Appartement non-fumeur (tabac, vapotage et cannabis) durant toute la durée du bail.
d) Enquête de crédit et criminelle complète obligatoire.
e) Un dépôt de sécurité pour les biens meubles pourrait être exigé.
f) Aucun autres rideaux ne pourra être installés dans l'ensemble des fenêtres.
Amenities
- City
- Garage
Rooms
- TypeLevelDimensionsFlooring
- Hallway3rd floor5' 7.2" x 4' 1.3"Wood
- Other3rd floor21' 8.4" x 22' 1.3"Wood
- Kitchen3rd floor14' 4.8" x 8' 8.4"Wood
- Primary bedroom3rd floor9' 1.2" x 13' 1.2"Wood
- Bathroom3rd floor4' 10.8" x 8' 10.8"Ceramic tiles
- Bedroom3rd floor10' 9.6" x 8' 7.2"Wood
- Bathroom3rd floor4' 1.2" x 8' 1.2"Ceramic tiles
- Laundry room3rd floor6' 7.2" x 4' 1.3"Ceramic tiles
Ask Me For More Information
Location
315 Rue Richmond, Apt. 318, Le Sud-Ouest, Québec, H3J0B7 Canada
Around this property
Information about the area within a 5-minute walk of this property.
Request Neighbourhood Information
Learn more about the neighbourhood and amenities around this home
Request NowAdditional Features
Restrictions/Permissions: No pets allowed, Cupboard: Melamine, Heating system: Electric baseboard units, Water supply: Municipality, Heating energy: Electricity, Equipment available: Central air conditioning, Available services: Fire detector, Equipment available: Ventilation system, Equipment available: Entry phone, Equipment available: Electric garage door, Windows: PVC, Garage: Heated, Garage: Fitted, Garage: Single width, Pool: Heated, Pool: Inground, Proximity: Highway, Proximity: Park - green area, Proximity: Bicycle path, Proximity: Public transport, Restrictions/Permissions: Smoking not allowed, Restrictions/Permissions: Short-term rentals not allowed, Siding: Brick, Bathroom / Washroom: Adjoining to the master bedroom, Bathroom / Washroom: Separate shower, Cadastre - Parking (included in the price): Carport x 1, Parking: Garage x 1, Sewage system: Municipal sewer, Window type: Crank handle, View: City, Zoning: Residential
Marketed By
Sotheby’s International Realty Québec
1430 rue Sherbrooke Ouest
Montréal, Quebec, H3G 1K4

