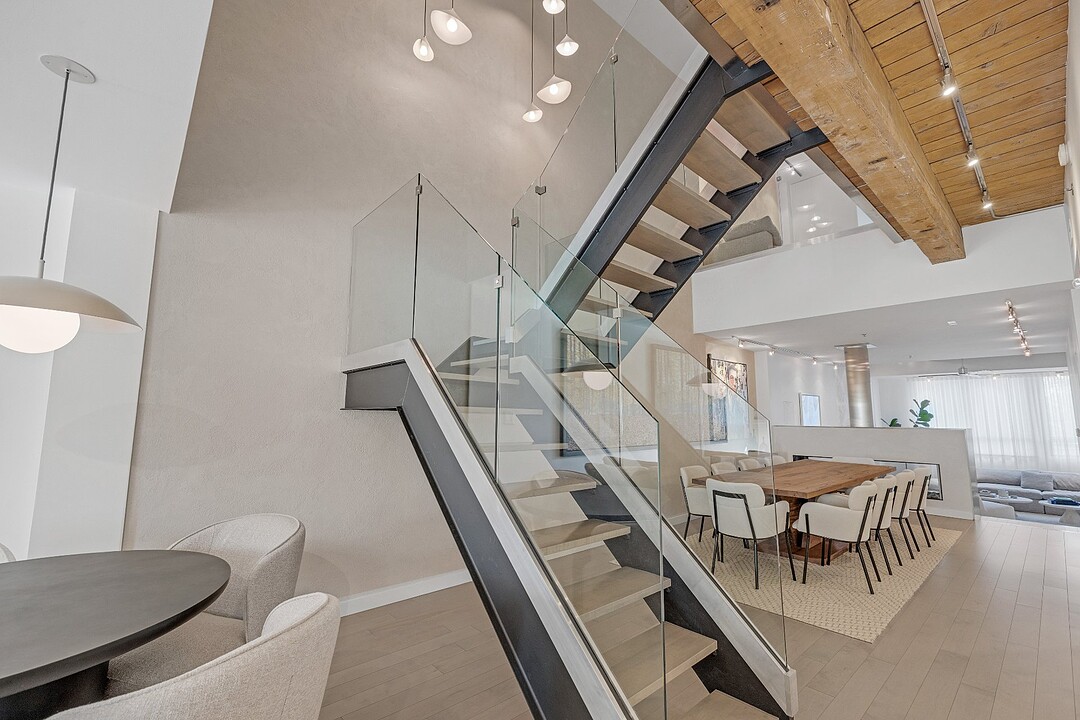Key Facts
- MLS® #: 18685946
- Property ID: SIRC2516962
- Property Type: Residential, Condo
- Living Area: 3,262 sq.ft.
- Year Built: 2012
- Bedrooms: 4
- Bathrooms: 3+1
- Parking Spaces: 2
- Strata / Condo Fees: $17,508
- Municipal Taxes 2026: $10,683
- School Taxes 2025: $1,703
- Listed By:
- Saguy Elbaz
Property Description
This luxurious two-storey unit combines innovative architecture with an unbeatable location in the heart of a sought-after neighbourhood. Spanning over 3,262 sq. ft., the space impresses with its soaring ceilings, generous proportions, and bespoke design. Originally created by the developer for his own use. Featuring high-end finishes and exceptional craftsmanship throughout, the residence offers 3 bedrooms and 3.5 bathrooms, a private terrace, and convenient access to the building's pool on the same level. The royal primary suite includes its own living area, a walk-in closet, and a spa-like en suite bathroom.
A striking staircase of steel, glass, and wood serves as a dramatic centerpiece, while the expansive lounge with a gas fireplace and the massive double living room create perfect spaces for entertaining. Designed to feel like a home, it also offers a private mechanical room, storage room, laundry room, and comes with two interior parking spaces and two storage units. Live in St-Henri, a vibrant yet peaceful neighbourhood full of charm and character. Just minutes from the Atwater Market, renowned restaurants, beautiful parks, public transit, and a host of amenities.
This property includes two condo units (#110 (residential) and #C102 (commercial)) combined for residential use.
Amenities
- Garage
Rooms
- TypeLevelDimensionsFlooring
- OtherGround floor5' 3.6" x 5' 9.6"Other
- KitchenGround floor9' 4.8" x 29' 6"Other
- Living roomGround floor8' 9.6" x 16' 10.8"Other
- Dining roomGround floor7' 3.6" x 20' 6"Other
- WashroomGround floor5' 7.2" x 5' 6"Other
- OtherGround floor5' 7.2" x 11' 8.4"Other
- DenGround floor17' x 12'Other
- Family roomGround floor18' 3.6" x 17' 1.2"Other
- Living roomGround floor17' 3.6" x 19' 2.4"Other
- BathroomGround floor3' 4.8" x 7' 10.8"Other
- Primary bedroom2nd floor11' 10.8" x 21' 4.8"Other
- Walk-In Closet2nd floor6' 2.4" x 13' 6"Other
- Bathroom2nd floor5' 6" x 18' 4.8"Other
- Den2nd floor11' 9.6" x 14' 1.2"Other
- Laundry room2nd floor8' 8.4" x 5' 10.8"Other
- Bathroom2nd floor5' 9.6" x 9' 7.2"Other
- Bedroom2nd floor8' 9.6" x 20' 2.4"Other
- Bedroom2nd floor9' 1.2" x 20' 1.2"Other
Ask Me For More Information
Location
701 Rue Irène, Apt. 110, Le Sud-Ouest, Québec, H4C2P2 Canada
Around this property
Information about the area within a 5-minute walk of this property.
Request Neighbourhood Information
Learn more about the neighbourhood and amenities around this home
Request NowPayment Calculator
- $
- %$
- %
- Principal and Interest 0
- Property Taxes 0
- Strata / Condo Fees 0
Additional Features
Water supply: Municipality, Parking: Garage x 2, Sewage system: Municipal sewer, Zoning: Commercial, Zoning: Residential
Marketed By
Sotheby’s International Realty Québec
1430 rue Sherbrooke Ouest
Montréal, Quebec, H3G 1K4

