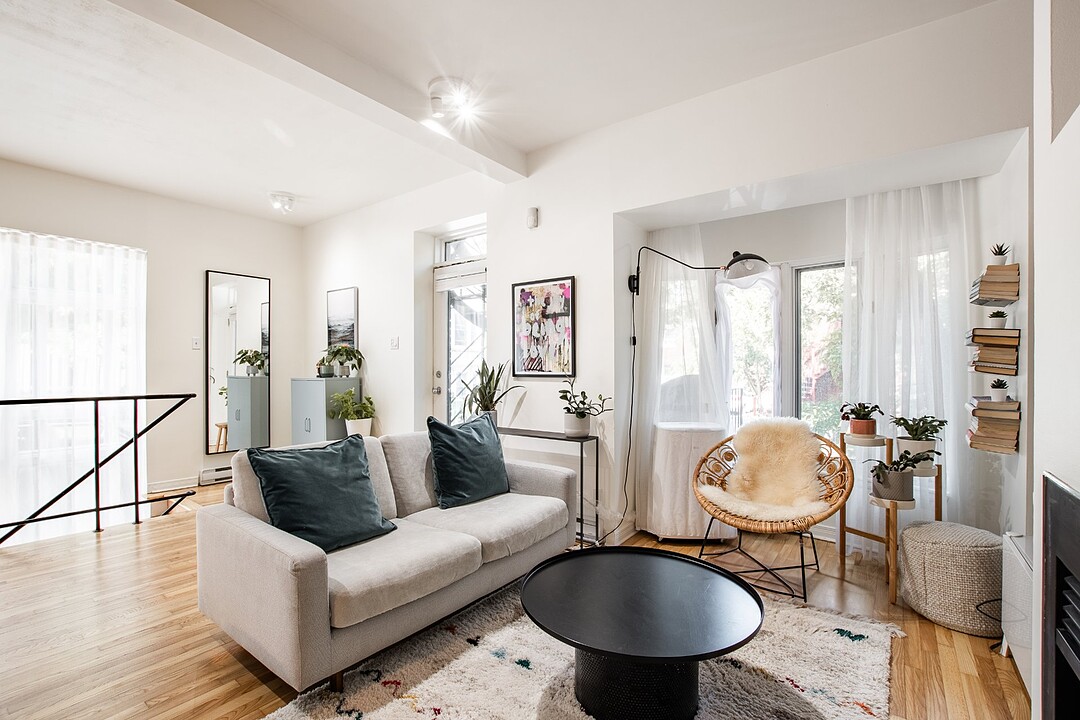Key Facts
- MLS® #: 22051721
- Property ID: SIRC2715847
- Property Type: Residential, Condo
- Living Space: 705 sq.ft.
- Year Built: 1990
- Bedrooms: 2
- Bathrooms: 1
- Parking Spaces: 1
- Strata / Condo Fees: $1
- Municipal Taxes 2025: $2,616
- School Taxes 2025: $318
- Listed By:
- John Hatzepetros, Lindsay Hart
Property Description
Rare opportunity! Charming divided co-ownership on two floors at 3651 Av. Lorne-Crescent. This bright 2-bedroom, 1-bathroom unit features an inviting living room, stylish kitchen, pantry/laundry, and two outdoor spaces with one outdoor parking spot. Ideally located steps from McGill, cafés, shops, parks, schools, and transit, this home offers the perfect mix of comfort, space, and urban lifestyle. Ideal for students, professionals, or investors!
Located at 3651 Av. Lorne-Crescent in the heart of Montreal, this charming divided co-ownership spans two floors and offers 2 bedrooms and 1 bathroom in a functional and inviting layout. The ground floor includes a welcoming entrance with coat closet, a bright living room, and a modern kitchen with ceramic flooring, as well as a practical pantry/laundry room. Downstairs, you'll find two comfortable bedrooms and a full bathroom with both bath and shower. The primary bedroom provides access to a private outdoor space, while the second bedroom offers a massive closet.
Rarely available, this unit includes two outdoor spaces one accessible from the ground floor and the other from the primary bedroom.
Ideally located near McGill University, schools, parks, shops, cafés, public transit, and all downtown amenities, this property is a perfect opportunity for students, professionals, or investors seeking a blend of comfort, space, and urban convenience.
*Declarations: - The property is subject to a right of pre-emption in favor of the two other co-owners. - A pre-purchase inspection report was carried out in 2023 by one of the co-owners and submitted to the syndicate; this report is available upon request. - All fireplaces need to be verified by the buyer and are sold without any warranty with respect to their compliance with applicable regulations and insurance company requirements. - The choice of building inspector to be agreed upon by both parties prior to inspection.
Amenities
- Parking
Rooms
- TypeLevelDimensionsFlooring
- OtherGround floor5' x 8' 2.4"Wood
- Living roomGround floor11' 2.4" x 12' 9.6"Wood
- KitchenGround floor8' 8.4" x 11' 8.4"Ceramic tiles
- Laundry roomGround floor2' 8.4" x 4' 7.2"Ceramic tiles
- Primary bedroomBasement10' 4.8" x 10' 10.8"Wood
- BedroomBasement8' 4.8" x 9' 8.4"Wood
- BathroomBasement8' x 5' 1.2"Tiles
- OtherBasement2' 1.3" x 8' 2.4"Other
Listing Agents
Ask Us For More Information
Ask Us For More Information
Location
3651 Rue Lorne-Crescent, Le Plateau-Mont-Royal, Québec, H2X2B2 Canada
Around this property
Information about the area within a 5-minute walk of this property.
Request Neighbourhood Information
Learn more about the neighbourhood and amenities around this home
Request NowAdditional Features
Driveway: Asphalt, Water supply: Municipality, Heating energy: Electricity, Available services: Fire detector, Hearth stove: Wood fireplace, Proximity: Daycare centre, Proximity: Park - green area, Proximity: Elementary school, Proximity: High school, Proximity: Public transport, Proximity: University, Siding: Brick, Cadastre - Parking (included in the price): Driveway x 1, Parking: Outdoor x 1, Sewage system: Municipal sewer, Zoning: Residential
Marketed By
Sotheby’s International Realty Québec
1430 rue Sherbrooke Ouest
Montréal, Quebec, H3G 1K4

