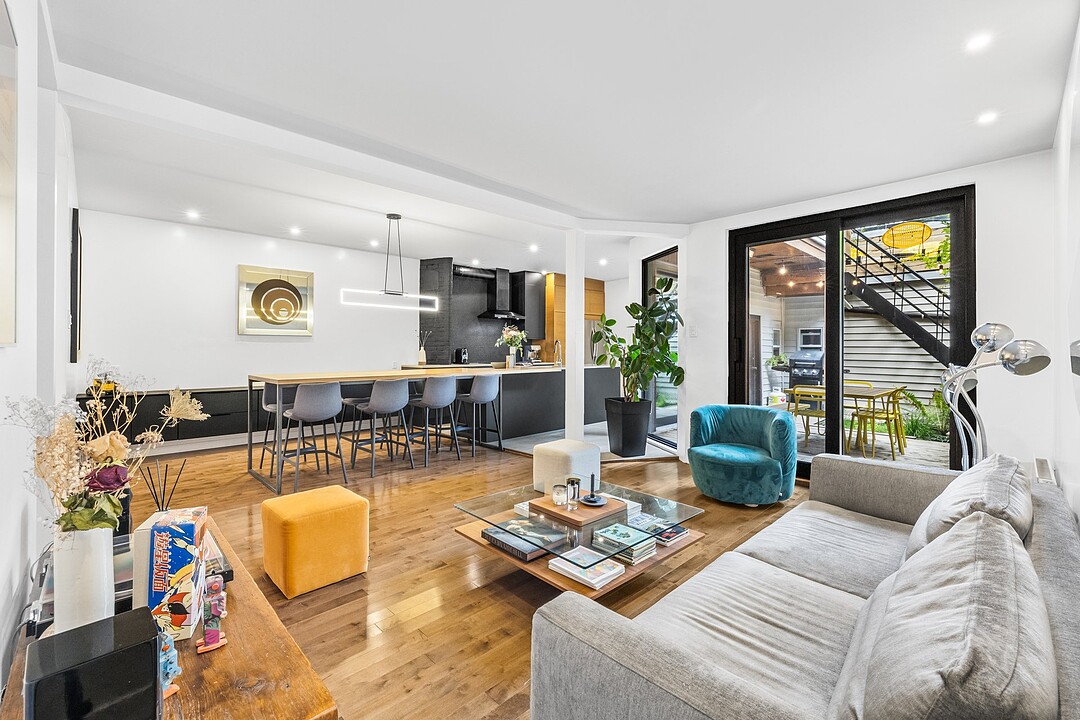Key Facts
- MLS® #: 20128657
- Property ID: SIRC2503539
- Property Type: Residential, Single Family Detached
- Living Space: 2,417.68 sq.ft.
- Lot Size: 1,824.48 sq.ft.
- Year Built: 1910
- Bedrooms: 4
- Bathrooms: 2
- Parking Spaces: 1
- Municipal Taxes 2025: $9,886
- School Taxes 2025: $1,202
- Listed By:
- Kathia Cambron
Property Description
Discover this spacious contemporary home, offering all the room you need for family living and effortless entertaining. Filled with lush green spaces and inviting terraces, it guarantees privacy, relaxation, and conviviality. Designed for optimal comfort and fully renovated with taste and quality materials, this property boasts bright and thoughtfully laid-out living spaces. Enjoy the charm and generous proportions of typical Plateau Mont-Royal homes in this duplex, seamlessly converted into a single-family residence. This is a true turnkey property that won't require any maintenance investment for years to come.
Space and Comfort This spacious 2300 sq ft home boasts abundant natural light and living spaces designed for ultimate comfort. It features two terraces and two balconies, perfect for relaxing, family meals, or entertaining guests. The house also includes a convenient garage.
Inside, discover a designer and inviting family room that can be expanded by opening the adjoining office. The property offers four large bedrooms, including a magnificent 325 sq ft master bedroom with an adjacent 130 sq ft walk-in closet, as well as a studio/gym and a private terrace.
Enjoy the charm and generous proportions of typical Plateau Mont-Royal homes in this duplex, thoughtfully converted into a single-family residence and virtually rebuilt. The work was carried out by reputable companies, guaranteeing a true turnkey property that requires no maintenance investment for years to come.
Notable Renovations and Features A heat pump on the first floor, installed in 2025. This home was meticulously designed by the Box Architecture firm, offering a modern and comfortable aesthetic. Numerous significant renovations have been completed:
New 15-year guaranteed roof installed in 2024, at a cost of $34,000.
Triple-pane energy-efficient thermo doors and windows installed in 2019, costing $24,000.
Major structural work in 2020, including the refurbishment of the load-bearing wall.
Masonry work completed in 2020.
Improved indoor air quality thanks to hemp insulation.
Soundproofing work and redesign of the second-floor walls in 2020.
Bathroom completely redone in 2020.
Don't wait any longer to visit this exceptional property!
Amenities
- Garage
Rooms
- TypeLevelDimensionsFlooring
- HallwayGround floor7' 6" x 11' 8.4"Other
- Living roomGround floor15' 3.6" x 12' 10.8"Other
- Dining roomGround floor8' 6" x 15' 3.6"Other
- KitchenGround floor10' 1.2" x 11' 4.8"Other
- BedroomGround floor11' x 10' 9.6"Other
- Home officeGround floor11' x 10' 3.6"Other
- Laundry roomGround floor8' 6" x 6'Other
- BathroomGround floor8' 6" x 5'Other
- Family room2nd floor11' 7.2" x 17' 1.2"Other
- Primary bedroom2nd floor11' 7.2" x 23' 1.2"Other
- Walk-In Closet2nd floor12' 7.2" x 10' 10.8"Other
- Bedroom2nd floor10' 10.8" x 13' 2.4"Other
- Bedroom2nd floor10' 10.8" x 12' 1.2"Other
- Other2nd floor16' 1.2" x 11' 2.4"Other
- Bathroom2nd floor7' 6" x 7' 3.6"Other
Ask Me For More Information
Location
4515 Rue Cartier, Le Plateau-Mont-Royal, Québec, H2H1W9 Canada
Around this property
Information about the area within a 5-minute walk of this property.
Request Neighbourhood Information
Learn more about the neighbourhood and amenities around this home
Request NowPayment Calculator
- $
- %$
- %
- Principal and Interest 0
- Property Taxes 0
- Strata / Condo Fees 0
Additional Features
Water supply: Municipality, Garage: Attached, Garage: Single width, Proximity: Cegep, Proximity: Daycare centre, Proximity: Hospital, Proximity: Park - green area, Proximity: Bicycle path, Proximity: Elementary school, Proximity: High school, Proximity: Public transport, Basement: Crawl Space, Parking: Garage x 1, Sewage system: Municipal sewer, Zoning: Residential
Marketed By
Sotheby’s International Realty Québec
1430 rue Sherbrooke Ouest
Montréal, Quebec, H3G 1K4

