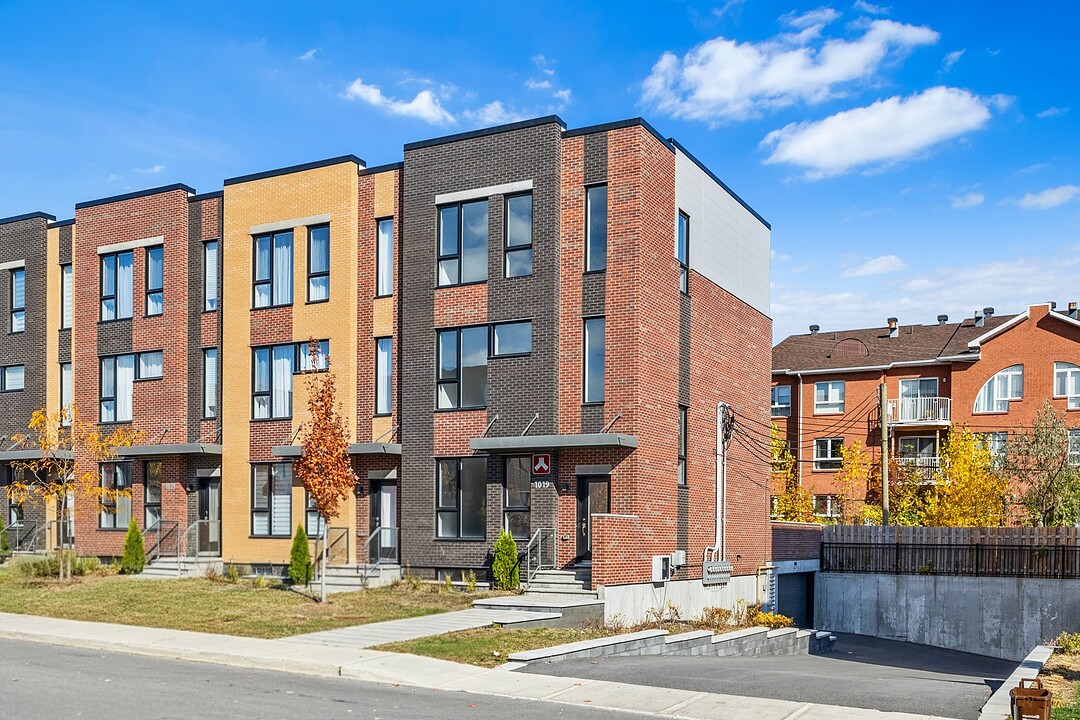Key Facts
- MLS® #: 16302600
- Property ID: SIRC2927133
- Property Type: Residential, Single Family Detached
- Living Space: 2,145 sq.ft.
- Lot Size: 1,125.60 sq.ft.
- Year Built: 2023
- Bedrooms: 3
- Bathrooms: 1+1
- Parking Spaces: 2
- Listed By:
- Kathia Cambron
Property Description
Modern Townhouse in Lasalle VIDA Project, corner unit, spacious and abundant natural light. Rising on three distinct levels, it offers 3 bedrooms and an open-concept top floor (which can be used as a 4th bedroom, office, or family room). Double integrated garage in the basement. Enjoy the outdoors with a lovely terrace for your meals and a private backyard. Ideally located steps from Angrignon Park and all amenities (schools, shops, transportation). A modern, functional, and perfectly situated living space!
Amenities
- Basement - Finished
- Garage
Rooms
- TypeLevelDimensionsFlooring
- OtherBasement14' 3.6" x 11' 7.2"Wood
- Laundry roomBasement6' 3.6" x 6' 1.2"Ceramic tiles
- HallwayGround floor4' 2.4" x 5'Ceramic tiles
- Living roomGround floor21' 1.2" x 12' 8.4"Wood
- OtherGround floor12' 9.6" x 18'Concrete
- WashroomGround floor3' 3.6" x 5' 1.3"Ceramic tiles
- OtherGround floor20' 1.2" x 18' 1.2"Concrete
- Primary bedroom2nd floor10' 9.6" x 12' 8.4"Wood
- Walk-In Closet2nd floor6' 8.4" x 5' 7.2"Wood
- Bathroom2nd floor8' 6" x 8' 9.6"Ceramic tiles
- Bedroom2nd floor11' 1.2" x 9' 1.2"Wood
- Bedroom2nd floor11' 4.8" x 9' 2.4"Wood
- Family room3rd floor33' 1.2" x 18' 6"Wood
Ask Me For More Information
Location
1019 Rue Jacqueline-Sicotte, LaSalle, Québec, H8N0G3 Canada
Around this property
Information about the area within a 5-minute walk of this property.
Request Neighbourhood Information
Learn more about the neighbourhood and amenities around this home
Request NowPayment Calculator
- $
- %$
- %
- Principal and Interest 0
- Property Taxes 0
- Strata / Condo Fees 0
Additional Features
Driveway: Asphalt, Cupboard: Laminated, Heating system: Air circulation, Water supply: Municipality, Heating energy: Natural gas, Equipment available: Private balcony, Equipment available: Central air conditioning, Equipment available: Private yard, Equipment available: Ventilation system, Equipment available: Electric garage door, Windows: PVC, Foundation: Poured concrete, Garage: Double width or more, Garage: Fitted, Proximity: Daycare centre, Proximity: Hospital, Proximity: Park - green area, Proximity: Bicycle path, Proximity: Elementary school, Proximity: High school, Siding: Aluminum, Siding: Brick, Basement: 6 feet and over, Basement: Separate entrance, Basement: Finished basement, Parking: Garage x 2, Sewage system: Municipal sewer, Landscaping: Fenced, Landscaping: Landscape, Zoning: Residential
Marketed By
Sotheby’s International Realty Québec
1430 rue Sherbrooke Ouest
Montréal, Quebec, H3G 1K4

