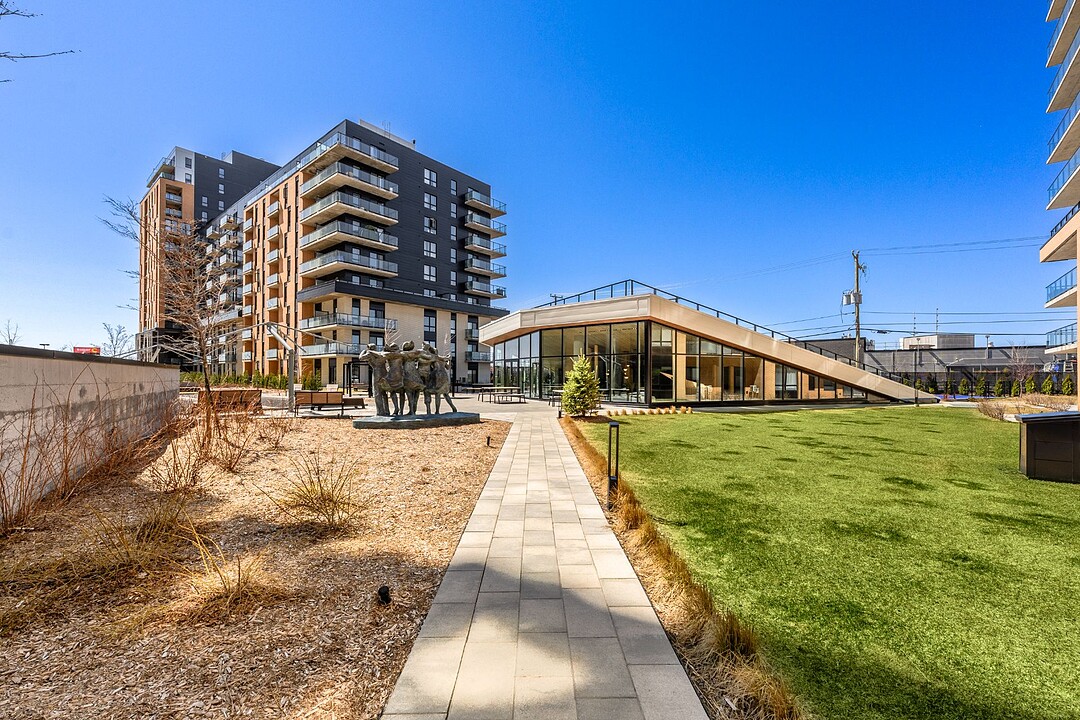Key Facts
- MLS® #: 16538860
- Property ID: SIRC2386772
- Property Type: Residential, Condo
- Style: Contemporary
- Living Space: 639 sq.ft.
- Year Built: 2023
- Bedrooms: 1
- Bathrooms: 1
- Parking Spaces: 1
- Strata / Condo Fees: $3,564
- Municipal Taxes 2025: $2,324
- School Taxes 2024: $307
- Listed By:
- Cyrille Girard
Property Description
The Newman Phase II Rare unit + with a large private terrace of 112 square feet or 10.4 square meters.
Ceiling heights of 11 feet or 3.35 meters, beautiful spaces and volumes, lovely kitchen, beautiful floors, multiple built-in closets and storage.
Rare one-bedroom condominium, ideally positioned within the building for more spacious volumes, rare unobstructed views, a rare large private balcony -- individual, facing east, bright unit, very discreet with tranquility and privacy.
Building with unparalleled common areas, a pavilion with exceptional shared spaces.
Offered with beautiful inclusions and condominium available immediately, with one (1) garage offered for an additional fee.
Le Newman -- Phase II
Suite 118
RARE condominium with a large private terrace of 112 square feet or 10.4 square meters
Very beautiful, impeccable TURNKEY UNIT with abundant natural light! One (1) bedroom with exceptional ceiling height of 11 feet or 3.35 meters + full fenestration (access door with window on the private terrace side, patio door on the private terrace side, and large window on the courtyard side).
Located in the contemporary building Le Newman Phase II, at the intersection of a new business center and commercial services.
Stunning lobby with impressive volumes and contemporary design.
This lovely one (1) bedroom model includes a + Murphy bed with mattress in the open living space, providing extra comfort.
However, the Murphy bed can be easily tucked away as needed.
Unit designed with attention to detail, including wiring for a home office and full window coverings with shutters.
Open kitchen with quartz countertop, ideal for breakfasts.
South-facing with full windows for sunrise light.
Highly sought-after building offering many amenities:
Le Newman offers you:
* Secure building access via personalized electronic key system
- Security cameras in indoor and outdoor common areas
- Fitness room with the latest equipment
- Yoga and Pilates studio
- Bicycle maintenance and repair workshop
- 8,000 square feet of landscaped or shared terraces
- BBQ area on the rooftop terrace by the 7th floor pool
- Outdoor pool with adjacent terrace, open in summer
- Large gym with complete equipment
- Billiards and table tennis room
- Library, card or meeting room
- Four (4) workspaces
- City Gardens
- Indoor parking on 2 levels
- Bicycle workshop
- Wall-mounted air conditioning system in each unit with individual control
- Pre-wired for high-speed internet in all units
- Carbon monoxide detection system in the garage
- Sprinkler system and advanced central fire detection system
- Garage space number: S1-137
Walking distance to all services
Walking distance to Carrefour Angrignon
Walking distance to the beautiful Angrignon Park
Walking distance to Angrignon Metro station Bus / public transport at the door
Le Newman Phase II -- a highly sought-after address!
Suite available immediately, with one (1) garage offered for an additional fee.
Garage available for an additional $46,000, located in the basement, Level 1, Unit S1-137.
A rare turnkey suite with great inclusions, lovely features, and a large, intimate private terrace!
Amenities
- Air Conditioning
- Backyard
- Billiards Room
- Cathedral Ceilings
- Cycling
- Elevator
- Exercise Room
- Garage
- Gardens
- Hardwood Floors
- In Home Fitness
- Metropolitan
- New Development
- Open Floor Plan
- Outdoor Kitchen
- Outdoor Living
- Outdoor Pool
- Parking
- Patio
- Quartz Countertops
- Rooftop Patio
- Security System
- Stainless Steel Appliances
- Terrace
- Therm. Window/Door
- Wheelchair accessible
- Workshop
Rooms
- TypeLevelDimensionsFlooring
- HallwayGround floor4' 1.2" x 6' 6"Wood
- Living roomGround floor9' 1.3" x 24' 6"Wood
- DinetteGround floor9' 1.3" x 24' 6"Wood
- KitchenGround floor8' 7.2" x 9' 6"Wood
- Primary bedroomGround floor8' x 11' 7.2"Wood
- BathroomGround floor5' 2.4" x 7' 1.3"Ceramic tiles
- Laundry roomGround floor3' 3.6" x 6' 6"Wood
- OtherGround floor8' x 17' 9.6"Concrete
Ask Me For More Information
Location
7227 Boul. Newman, Apt. 118, LaSalle, Quebec, H8N0H7 Canada
Around this property
Information about the area within a 5-minute walk of this property.
Request Neighbourhood Information
Learn more about the neighbourhood and amenities around this home
Request NowPayment Calculator
- $
- %$
- %
- Principal and Interest 0
- Property Taxes 0
- Strata / Condo Fees 0
Additional Features
Restrictions/Permissions: Pets allowed with conditions, Cupboard: Laminated, Heating system: Electric baseboard units, Available services: Common areas, Easy access: Elevator, Available services: Balcony/terrace, Available services: Bicycle storage area, Available services: Garbage chute, Available services: Yard, Available services: Exercise room, Available services: Outdoor pool, Available services: Sauna, Available services: Community center, Available services: Visitor parking, Available services: Roof terrace, Water supply: Municipality, Heating energy: Electricity, Equipment available: Private balcony, Equipment available: Wall-mounted air conditioning, Equipment available: Private yard, Available services: Fire detector, Equipment available: Electric garage door, Equipment available: Partially furnished, Windows: PVC, Garage: Heated, Garage: Fitted, Pool: Other -- Roof top, Pool: Inground, Proximity: Other -- Angrignon Metro Station, Proximity: Highway, Proximity: Daycare centre, Proximity: Park - green area, Proximity: Bicycle path, Proximity: High school, Proximity: Public transport, Restrictions/Permissions: Short-term rentals not allowed, Bathroom / Washroom: Separate shower, Cadastre - Parking (included in the price): Carport x 1, Parking: Garage x 1, Sewage system: Municipal sewer, Landscaping: Landscape, Window type: Sliding, Window type: Crank handle, Window type: French window, Topography: Flat, View: Other -- Garden, Zoning: Residential
Marketed By
Sotheby’s International Realty Québec
1430 rue Sherbrooke Ouest
Montréal, Quebec, H3G 1K4

