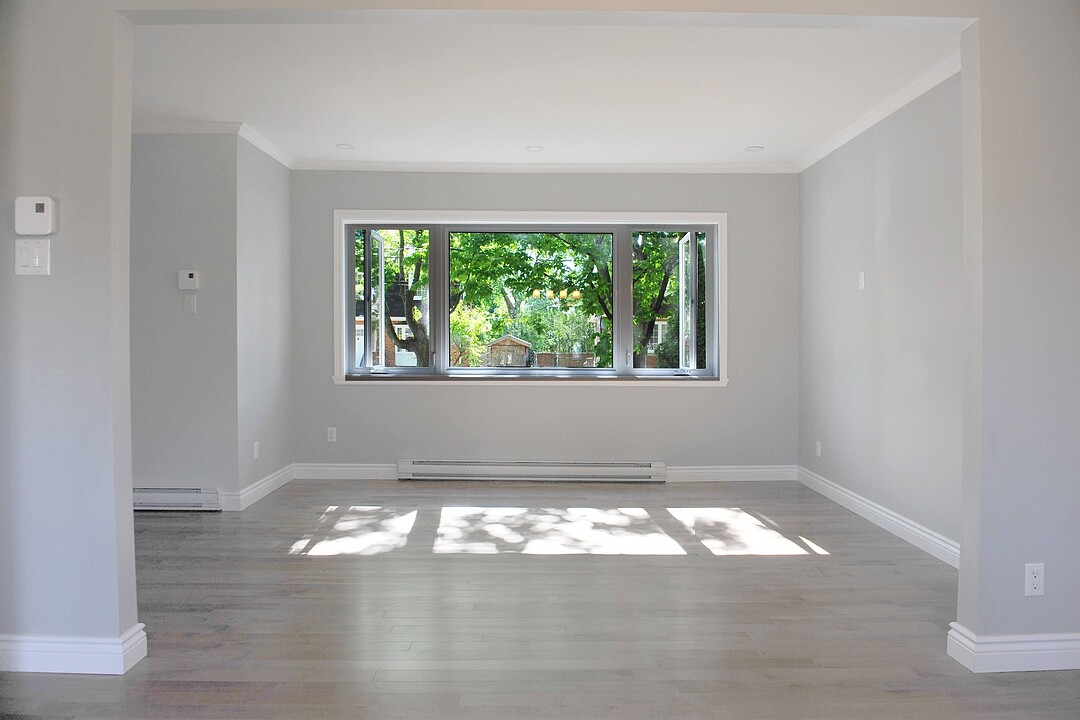Key Facts
- MLS® #: 22670808
- Property ID: SIRC2855015
- Property Type: Residential, Single Family Detached
- Lot Size: 5,000 sq.ft.
- Year Built: 1949
- Bedrooms: 3
- Bathrooms: 1+1
- Parking Spaces: 2
- Listed By:
- Chenqi (Carmen) Jiang, Jiesi Zhou
Property Description
- All visits require a minimum 24-hour advance reservation. - Letter of employment (salary, position, work since, status) and last two payslips. - Conditional on the credit report (at the expense of the tenant) Verification to the complete satisfaction of the owner. - Proof of civil liability insurance ($2M) for the entire duration of the lease. - Letter confirming the Hydro Quebec account transferred prior to occupancy. - The tenant must not disturb the tranquility of his neighbours. - The cultivation of cannabis is prohibited. - Non-smoker. - No animals. - Airbnb or similar short-term subletting is prohibited. - The renter will also be responsible for paying all costs due to the loss of keys or key fobs. - The tenant is not authorized to sublet or assign a lease without the written authorization of the Owner. - At the end of the rented term, the unit must be returned in the same condition as during the rental, this includes all the inclusions of the unit, as well as the condition of the floor. - If at the end of the term the lease is not renewed, the tenant should honour visitation requests for all potential new tenants, for which 24 hours notice will be given. The same applies to visits from potential buyers in the case that the condo is put up for sale during the term of the lease.
Amenities
- Basement - Finished
- Parking
Rooms
- TypeLevelDimensionsFlooring
- Living roomGround floor11' 1.2" x 15' 8.4"Wood
- Dining roomGround floor9' 2.4" x 13'Wood
- KitchenGround floor9' x 13' 2.4"Ceramic tiles
- Family roomGround floor13' 3.6" x 7' 6"Ceramic tiles
- WashroomGround floor5' 8.4" x 3' 3.6"Ceramic tiles
- Primary bedroom2nd floor11' x 15' 7.2"Wood
- Bedroom2nd floor9' 1.2" x 12' 9.6"Wood
- Bedroom2nd floor9' 2.4" x 10' 3.6"Wood
- Bathroom2nd floor7' x 8' 4.8"Ceramic tiles
- PlayroomBasement19' 8.4" x 12'Floating floor
- Laundry roomBasement7' x 8' 4.8"Floating floor
- StorageBasement7' 4.8" x 20' 4.8"Concrete
Listing Agents
Ask Us For More Information
Ask Us For More Information
Location
744 43e Avenue, Lachine, Québec, H8T2J4 Canada
Around this property
Information about the area within a 5-minute walk of this property.
Request Neighbourhood Information
Learn more about the neighbourhood and amenities around this home
Request NowAdditional Features
Driveway: Asphalt, Water supply: Municipality, Heating energy: Electricity, Hearth stove: Wood fireplace, Proximity: Highway, Proximity: Cegep, Proximity: Daycare centre, Proximity: Hospital, Proximity: Park - green area, Proximity: Bicycle path, Proximity: Elementary school, Proximity: High school, Proximity: Public transport, Proximity: University, Basement: 6 feet and over, Basement: Finished basement, Parking: Outdoor x 2, Sewage system: Municipal sewer, Zoning: Residential
Marketed By
Sotheby’s International Realty Québec
1430 rue Sherbrooke Ouest
Montréal, Quebec, H3G 1K4

