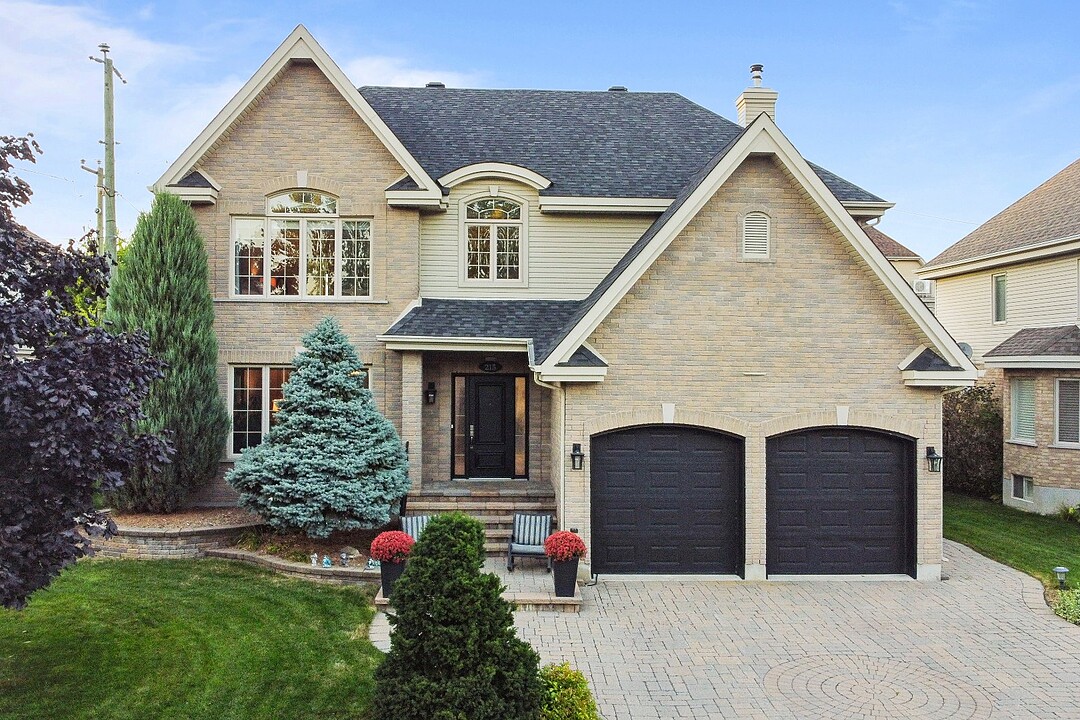Key Facts
- MLS® #: 22119239
- Property ID: SIRC2836550
- Property Type: Residential, Single Family Detached
- Lot Size: 6,427.13 sq.ft.
- Year Built: 2007
- Bedrooms: 5
- Bathrooms: 3+1
- Parking Spaces: 4
- Municipal Taxes 2025: $8,499
- School Taxes 2025: $926
- Listed By:
- Tatiana Vargas
Property Description
Welcome to 215 Gérard-Guindon, a pristine custom-built Grilli home in one of Kirkland's most desirable neighborhoods near Angell Woods Park. This elegant property offers a spacious kitchen with a large island filled with natural light, an open family room layout. Upstairs, 4 bedrooms including a primary ensuite and walk-in closet. The finished basement adds a family room, gym, entertainment space, and full bathroom. Outside, enjoy a private backyard oasis with pool and sitting area, perfect for relaxing or entertaining. Nestled on a peaceful cul-de-sac, this home is close to Highway 40 and the REM. Don't miss this gem!
** Presenting 215 Gérard-Guindon **
Pristine custom-built Grilli home in one of Kirkland's most desirable neighborhoods, near Angell Woods Park.
MAIN FLOOR:
As you enter...
* Spacious vestibule with closet leading to a bright living room and dining area
- Kitchen with large island and dinette surrounded by windows, welcoming abundant natural light, perfect for a family with children
- Family room enhanced with a wood fireplace; open layout connecting the kitchen, ideal for entertaining
- Convenient powder room and laundry room on the main floor
- From the dinette, direct access to the private backyard with pool and sitting area
2nd LEVEL:
Heading up to the bedrooms...
The beautiful open staircase takes you to an open U-shaped corridor brightened by a glamorous window.
* Primary bedroom with beautiful window, walk-in closet, and ensuite bathroom
- Three additional bedrooms, two with walk-in closets
- Full bathroom with separate shower
BASEMENT :
A few steps down to the versatile basement...
* Finished basement with family room, gym, and entertainment area
- Another flexible space for home office, playroom, or guest area
- Full bathroom ideal for guests
- Cold storage room
- Door exiting to the garage for convenience
OTHER FEATURES:
* Built in 2007 by Grilli
- New roof (2023)
- Water heater (2023)
- 2-car garage
- Private backyard with pool and sitting area
- Gazebo
OTHER:
* Located on a peaceful cul-de-sac
- Close to Highway 40 and REM
Amenities
- Basement - Finished
- Garage
- Parking
Rooms
- TypeLevelDimensionsFlooring
- OtherGround floor5' 7.2" x 7' 4.8"Other
- Living roomGround floor16' 6" x 12'Other
- Dining roomGround floor14' 1.3" x 12'Other
- KitchenGround floor13' 4.8" x 14'Other
- DinetteGround floor10' 3.6" x 14'Other
- Family roomGround floor12' 6" x 14' 10.8"Other
- BathroomGround floor5' 9.6" x 6' 8.4"Other
- Laundry roomGround floor5' 9.6" x 7' 1.3"Other
- Hallway2nd floor11' 10.8" x 12' 3.6"Other
- Primary bedroom2nd floor18' 7.2" x 12'Other
- Bathroom2nd floor12' 1.3" x 9' 10.8"Other
- Walk-In Closet2nd floor7' 10.8" x 6' 1.3"Other
- Bedroom2nd floor12' 1.3" x 11' 10.8"Other
- Walk-In Closet2nd floor4' 1.2" x 4' 3.6"Other
- Bedroom2nd floor12' 1.3" x 14' 10.8"Other
- Bedroom2nd floor10' 4.8" x 14' 1.3"Other
- Walk-In Closet2nd floor3' 1.2" x 5' 2.4"Other
- Bathroom2nd floor6' x 10' 1.3"Other
- Family roomBasement31' 10.8" x 18' 10.8"Other
- BedroomBasement13' 2.4" x 14'Other
- OtherBasement13' 10.8" x 20' 4.8"Other
- BathroomBasement5' x 7' 7.2"Other
- StorageBasement9' 4.8" x 8' 8.4"Other
- Cellar / Cold roomBasement10' 4.8" x 9' 1.3"Other
Ask Me For More Information
Location
215 Rue Gérard-Guindon, Kirkland, Québec, H9J4C7 Canada
Around this property
Information about the area within a 5-minute walk of this property.
Request Neighbourhood Information
Learn more about the neighbourhood and amenities around this home
Request NowPayment Calculator
- $
- %$
- %
- Principal and Interest 0
- Property Taxes 0
- Strata / Condo Fees 0
Additional Features
Driveway: Double width or more, Driveway: Plain paving stone, Landscaping: Patio, Heating system: Air circulation, Water supply: Municipality, Heating energy: Electricity, Equipment available: Central vacuum cleaner system installation, Equipment available: Central air conditioning, Equipment available: Ventilation system, Equipment available: Electric garage door, Equipment available: Central heat pump, Foundation: Poured concrete, Hearth stove: Wood fireplace, Garage: Double width or more, Distinctive features: Cul-de-sac, Pool: Heated, Pool: Above-ground, Proximity: Other -- Angell Woods Park, Proximity: Highway, Proximity: Daycare centre, Proximity: Park - green area, Proximity: Bicycle path, Proximity: Elementary school, Proximity: Réseau Express Métropolitain (REM), Bathroom / Washroom: Adjoining to the master bedroom, Bathroom / Washroom: Separate shower, Basement: 6 feet and over, Basement: Other -- Access to the garage, Basement: Finished basement, Parking: Outdoor x 2, Parking: Garage x 2, Sewage system: Municipal sewer, Landscaping: Fenced, Roofing: Other -- 2023, Roofing: Asphalt shingles, Topography: Flat, Zoning: Residential
Marketed By
Sotheby’s International Realty Québec
1430 rue Sherbrooke Ouest
Montréal, Quebec, H3G 1K4

