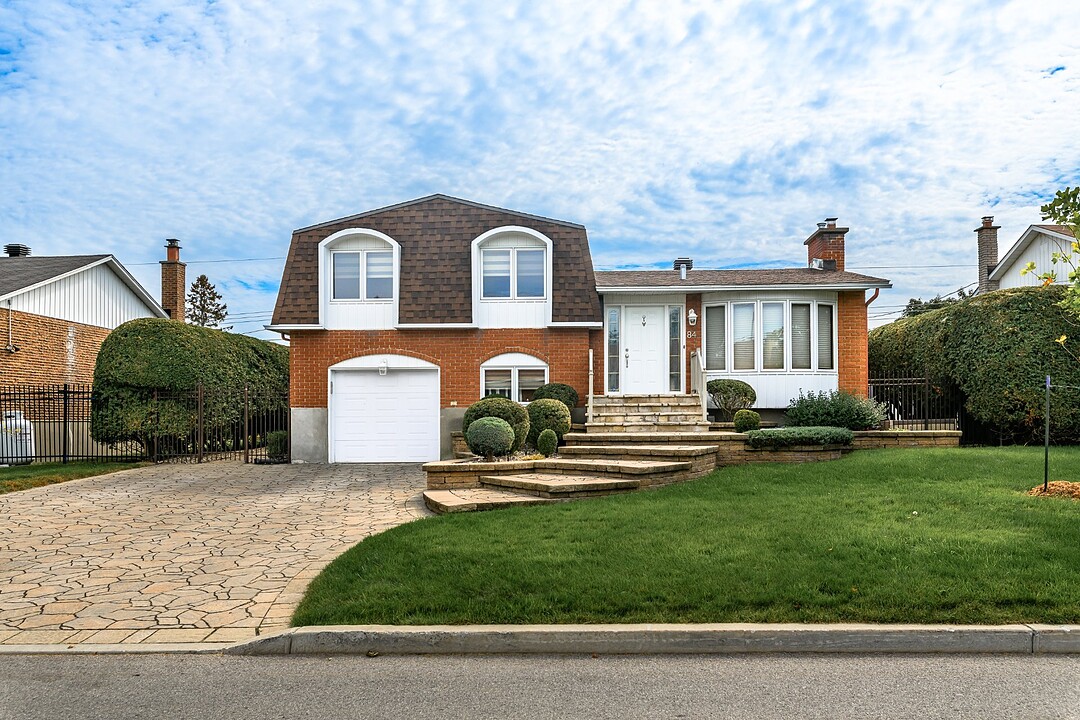Key Facts
- MLS® #: 21859661
- Property ID: SIRC2450271
- Property Type: Residential, Single Family Detached
- Lot Size: 6,006 sq.ft.
- Year Built: 1974
- Bedrooms: 4
- Bathrooms: 2
- Parking Spaces: 5
- Municipal Taxes 2025: $4,248
- School Taxes 2024: $552
- Listed By:
- Cassandra Aurora
Property Description
This exquisite 4-bedroom, 2 bathroom split-level home, crafted with the finest materials, has been impeccably maintained over the years. Situated in the coveted Kirkland area, it offers proximity to prestigious schools such as Emile Nelligan, Margaret Manson, Academie Marie-Claire, and Les Tresors de Marie Claire, as well as walking distance to the new REM station. The private backyard oasis boasts lush gardens, high cedars, and a large in-ground salt water pool. Inside, indulge in a stunning Vima-designed kitchen, lavishly renovated bathrooms, and gorgeous maple hardwood floors throughout. This turn key home is a true GEM!
Property Highlights:
- Exquisite front landscaping by renowned Paramount Group Landscape Architect, Ellen Rasnkioff, featuring elegant circular retaining walls and meticulously designed garden beds for an unparalleled curb appeal along with all front steps and balcony elegantly finished with natural stones.
- The chef's kitchen, expertly renovated by Vima Design in 2018, boasts an Italian Margherita quartz countertop island, Mosaic backsplash, and luxurious porcelain ceramic flooring.
- Bathrooms, artfully renovated in 2017 and 2018, showcase refined finishes.
- Rich maple hardwood floors (Norbel Cleopatra model) flow seamlessly throughout the home.
- The finished basement is a serene retreat, complete with a slow-combustion fireplace, dedicated laundry room, and abundant storage.
- Thermo-pane windows framed in pinewood with elegant Lepage aluminum exterior frames adorn the entire home.
- Grand oak French doors at the entrance, complemented by elegant pine wood doors throughout.
- The striking staircases are crafted from cherry wood and accented with bronze wrought iron railings, all professionally designed and installed.
- A luxurious home offers 4 bedrooms and 2 beautifully appointed bathrooms.
- The expansive driveway is paved with Permacon Mega-Arbel pavers, creating a mosaic-like pattern that mimics natural stone. This stunning design flows seamlessly from the driveway to the backyard and around the pool, enhancing the resort-like ambiance.
- Oversized garage (27.4 ft x 11.6 ft) offers ample space for storage and vehicle.
- A spectacular 16' x 40' in-ground saltwater pool, complete with a Thermo Pump, provides endless possibilities for outdoor leisure and relaxation. The backyard is surrounded by towering 10-foot cedars and a frost fence for unparalleled privacy.
- New backyard balcony, elegantly finished with natural stone.
Recent Renovations:
- Central GREE heat pump and electric furnace installed in 2022. - New pool liner replaced in 2023. - Roof upgraded in 2012 with Cambridge IKO shingles, offering a 15-year transferable warranty. - Glass thermal windows replaced in 2022 by Vitrerie Dorval. - Kitchen cabinetry enhanced in 2022 for added luxury. - Fresh interior painting throughout the home (excluding kitchen, bathrooms, and basement) in 2022. - Complete irrigation system covering all front lawns, plus front and back shrubbery. - Central vacuum system for the home and garage. - Dedicated generator transfer switch installed for essential home functions during power outages.
Amenities
- Basement - Finished
- Garage
- Parking
Rooms
- TypeLevelDimensionsFlooring
- OtherGround floor6' 4.8" x 6' 10.8"Ceramic tiles
- Living roomGround floor11' 3.6" x 14'Wood
- Dining roomGround floor10' 8.4" x 11'Wood
- KitchenGround floor11' x 12' 3.6"Ceramic tiles
- Bedroom2nd floor8' 4.8" x 9' 10.8"Wood
- Bedroom2nd floor10' 1.2" x 11' 7.2"Wood
- Bedroom2nd floor11' 8.4" x 14' 1.2"Wood
- Bathroom2nd floor4' 1.2" x 9' 6"Ceramic tiles
- BedroomOther8' 4.8" x 9' 1.3"Wood
- BathroomOther4' 1.3" x 8' 6"Ceramic tiles
- Family roomBasement13' 1.2" x 22' 1.3"Carpet
- Laundry roomBasement7' 1.3" x 8' 10.8"Ceramic tiles
Ask Me For More Information
Location
84 Rue Marcel-Meloche, Kirkland, Québec, H9J1K6 Canada
Around this property
Information about the area within a 5-minute walk of this property.
Request Neighbourhood Information
Learn more about the neighbourhood and amenities around this home
Request NowAdditional Features
Driveway: Plain paving stone, Rental appliances: Water heater x 1, Rental appliances: Alarm system, Cupboard: Wood, Heating system: Air circulation, Water supply: Municipality, Heating energy: Electricity, Equipment available: Central vacuum cleaner system installation, Equipment available: Private yard, Available services: Fire detector, Equipment available: Ventilation system, Equipment available: Electric garage door, Equipment available: Alarm system, Equipment available: Central heat pump, Windows: Aluminum, Windows: Wood, Foundation: Poured concrete, Hearth stove: Wood fireplace, Garage: Attached, Garage: Heated, Garage: Single width, Pool: Other -- Salt water, Pool: Heated, Pool: Inground, Proximity: Highway, Proximity: Daycare centre, Proximity: Park - green area, Proximity: Bicycle path, Proximity: Elementary school, Proximity: Réseau Express Métropolitain (REM), Proximity: High school, Proximity: Public transport, Siding: Brick, Bathroom / Washroom: Separate shower, Basement: Finished basement, Parking: Outdoor x 4, Parking: Garage x 1, Sewage system: Municipal sewer, Landscaping: Fenced, Landscaping: Land / Yard lined with hedges, Landscaping: Landscape, Window type: Crank handle, Roofing: Asphalt shingles, Topography: Flat, Zoning: Residential
Marketed By
Sotheby’s International Realty Québec
1430 rue Sherbrooke Ouest
Montréal, Quebec, H3G 1K4

