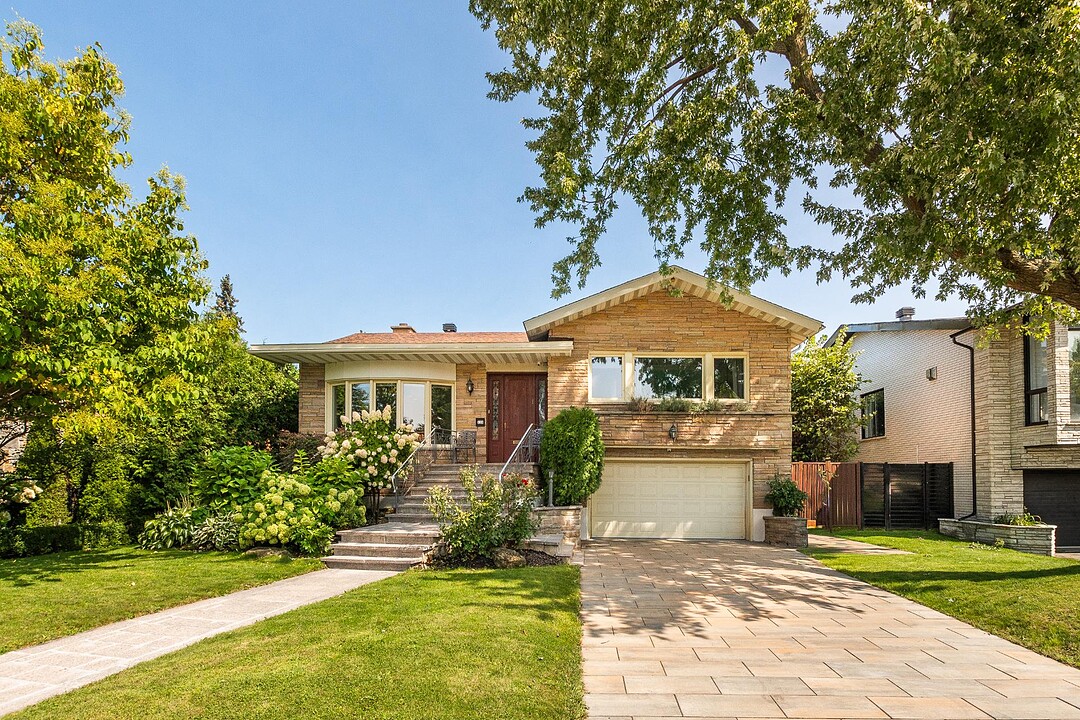Key Facts
- MLS® #: 22582244
- Property ID: SIRC2852999
- Property Type: Residential, Single Family Detached
- Lot Size: 7,799.53 sq.ft.
- Year Built: 1962
- Bedrooms: 4
- Bathrooms: 3+1
- Parking Spaces: 4
- Municipal Taxes 2025: $14,508
- School Taxes 2025: $1,431
- Listed By:
- Tara Laufer, Lindsay Hart
Property Description
Nestled on one of Old Hampstead's most desirable streets, this elegantly renovated split-level home offers timeless charm and a prime location. Designed for both entertaining and everyday comfort, it features a spacious high-end kitchen, formal dining room, and a bright living room. A cozy den with a gas fireplace overlooks the backyard with its large terraces, a lush lawn, and in-ground pool. With 3+1 bedrooms, 3 bathrooms, a powder room and a 2-car garage, this home blends style and function. Steps from Hampstead Park and close to schools, shops, and cafés.
Upon entry, you're welcomed into an open hallway leading to a sun-filled living room and a formal dining area--ideal for hosting memorable dinners. The chef's eat-in kitchen features top-of-the-line appliances, ample storage, and picturesque views of the backyard, offering both beauty and practicality. The upper level offers three bright and comfortable bedrooms, a newly renovated family bathroom, and a tranquil primary suite with a walk-in closet and an updated ensuite bathroom.
Just a few steps down from the main level is a spacious den/family room overlooking the pool and garden--an inviting space for relaxing or entertaining. This level also includes direct access to the large integrated 2-car garage.
The fully finished basement enhances the home with even more flexible living space. It includes a spare bedroom, a contemporary full bathroom, a home office, a wine cellar, and a large open-concept family room that can easily serve as a playroom, gym, or additional den.
Discover your dream home today.
*Declarations: - All fireplaces need to be verified by the buyer and are sold without any warranty with respect to their compliance with applicable regulations and insurance company requirements. - The choice of building inspector to be agreed upon by both parties prior to inspection.
Amenities
- Basement - Finished
- Garage
- Parking
Rooms
- TypeLevelDimensionsFlooring
- OtherGround floor6' 8.4" x 5' 10.8"Tiles
- Living roomGround floor15' 9.6" x 14' 4.8"Wood
- Dining roomGround floor10' 10.8" x 13' 8.4"Wood
- KitchenGround floor20' 8.4" x 14' 1.2"Tiles
- HallwayGround floor16' 4.8" x 7' 7.2"Wood
- Primary bedroom2nd floor15' 9.6" x 11' 10.8"Wood
- Walk-In Closet2nd floor4' 3.6" x 7' 7.2"Tiles
- Other2nd floor7' 2.4" x 7' 2.4"Tiles
- Bedroom2nd floor12' 4.8" x 11' 6"Wood
- Bedroom2nd floor11' 4.8" x 11' 6"Wood
- Bathroom2nd floor6' 1.2" x 8'Tiles
- Hallway2nd floor6' 8.4" x 15' 4.8"Wood
- DenOther12' 1.2" x 19' 6"Wood
- Home officeBasement12' 7.2" x 6' 2.4"Other
- BedroomBasement8' x 10'Other
- Family roomBasement21' 1.2" x 12' 4.8"Other
- BathroomBasement10' 8.4" x 7' 4.8"Other
- Laundry roomBasement10' 6" x 12' 1.2"Tiles
- Wine cellarBasement9' x 7' 1.2"Tiles
- HallwayBasement4' 3.6" x 25' 7.2"Other
Listing Agents
Ask Us For More Information
Ask Us For More Information
Location
149 Rue Finchley, Hampstead, Québec, H3X3A3 Canada
Around this property
Information about the area within a 5-minute walk of this property.
Request Neighbourhood Information
Learn more about the neighbourhood and amenities around this home
Request NowPayment Calculator
- $
- %$
- %
- Principal and Interest 0
- Property Taxes 0
- Strata / Condo Fees 0
Additional Features
Driveway: Plain paving stone, Water supply: Municipality, Heating energy: Electricity, Equipment available: Central air conditioning, Equipment available: Private yard, Equipment available: Central heat pump, Foundation: Poured concrete, Hearth stove: Other -- Propane Fireplace, Garage: Double width or more, Garage: Fitted, Pool: Inground, Proximity: Daycare centre, Proximity: Park - green area, Proximity: Elementary school, Proximity: High school, Bathroom / Washroom: Adjoining to the master bedroom, Basement: Finished basement, Parking: Outdoor x 2, Parking: Garage x 2, Sewage system: Municipal sewer, Roofing: Asphalt shingles, Zoning: Residential
Marketed By
Sotheby’s International Realty Québec
1430 rue Sherbrooke Ouest
Montréal, Quebec, H3G 1K4

