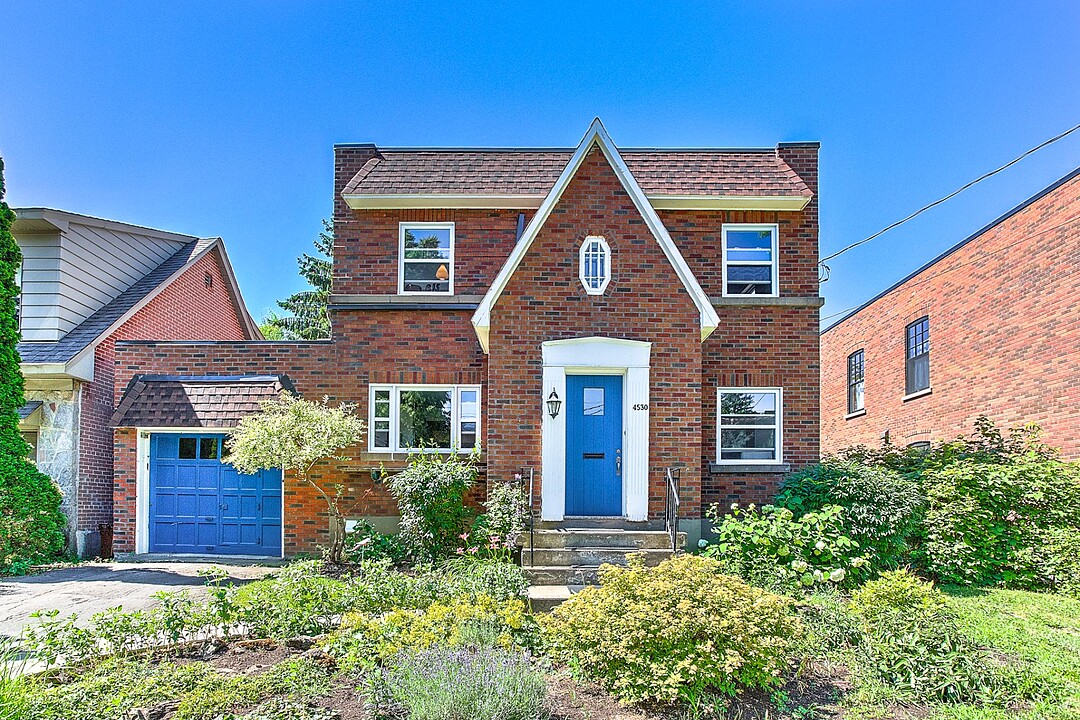Key Facts
- MLS® #: 12805877
- Property ID: SIRC2944294
- Property Type: Residential, Single Family Detached
- Living Space: 2,156.98 sq.ft.
- Lot Size: 5,300.15 sq.ft.
- Year Built: 1950
- Bedrooms: 6
- Bathrooms: 2+1
- Parking Spaces: 3
- Listed By:
- Frandy Cherestal
Property Description
Spacious house for rent on Madison Avenue in Montreal, offering 6 bedrooms, including one in the basement, ideal for a large family or for those seeking extra space. Enjoy 3 parking spaces, including an indoor garage, for maximum convenience. Bright and well laid out, this property combines functionality and practicality in a sought-after neighborhood. A rare opportunity to live in a spacious and welcoming environment.
This spacious house for rent on Madison Avenue features 6 bedrooms, including one in the basement, and 3 parking spaces, including an indoor garage. Bright and well laid out, it is ideal for a large family or anyone looking for extra space for work or leisure.
The home is rented with the following appliances included: refrigerator, stove, washer, and dryer, providing immediate convenience.
Located in a desirable residential neighborhood of Montreal, the property offers easy access to all essential services: schools, daycare centers, parks and green spaces, shops, supermarkets, pharmacies, restaurants, and cafés. Public transportation is also nearby, making commuting to downtown and surrounding neighborhoods easy. A rare opportunity to rent a spacious, functional, and perfectly located home.
Amenities
- Basement - Finished
- Garage
- Parking
Rooms
- TypeLevelDimensionsFlooring
- HallwayGround floor12' 7.2" x 10' 2.4"Ceramic tiles
- Living roomGround floor26' 7.2" x 15' 2.4"Linoleum
- KitchenGround floor8' 9.6" x 9'Ceramic tiles
- Dining roomGround floor16' 4.8" x 11'Linoleum
- DinetteGround floor8' 7.2" x 8' 1.3"Ceramic tiles
- WashroomGround floor4' 1.2" x 5' 1.2"Ceramic tiles
- Primary bedroom2nd floor20' 2.4" x 12' 1.3"Carpet
- Bathroom2nd floor4' 1.2" x 8' 10.8"Ceramic tiles
- Bedroom2nd floor8' 8.4" x 11' 1.3"Carpet
- Bedroom2nd floor9' 9.6" x 11' 1.3"Carpet
- Bedroom2nd floor13' 9.6" x 11' 1.2"Carpet
- Bedroom2nd floor10' x 11' 1.2"Carpet
- Bathroom2nd floor8' 10.8" x 5' 9.6"Ceramic tiles
- Family roomBasement23' 1.3" x 14' 4.8"Linoleum
- BedroomBasement14' x 11'Linoleum
- Laundry roomBasement11' 2.4" x 11' 2.4"Linoleum
- StorageBasement11' 6" x 10' 8.4"Carpet
Ask Me For More Information
Location
4530 Av. Madison, Côte-des-Neiges / Notre-Dame-de-Grâce, Québec, H4B2V4 Canada
Around this property
Information about the area within a 5-minute walk of this property.
Request Neighbourhood Information
Learn more about the neighbourhood and amenities around this home
Request NowAdditional Features
Water supply: Municipality, Garage: Fitted, Garage: Single width, Proximity: Highway, Proximity: Cegep, Proximity: Daycare centre, Proximity: Hospital, Proximity: Park - green area, Proximity: Elementary school, Proximity: High school, Proximity: Public transport, Proximity: University, Basement: Finished basement, Parking: Outdoor x 2, Parking: Garage x 1, Zoning: Residential
Marketed By
Sotheby’s International Realty Québec
1430 rue Sherbrooke Ouest
Montréal, Quebec, H3G 1K4

