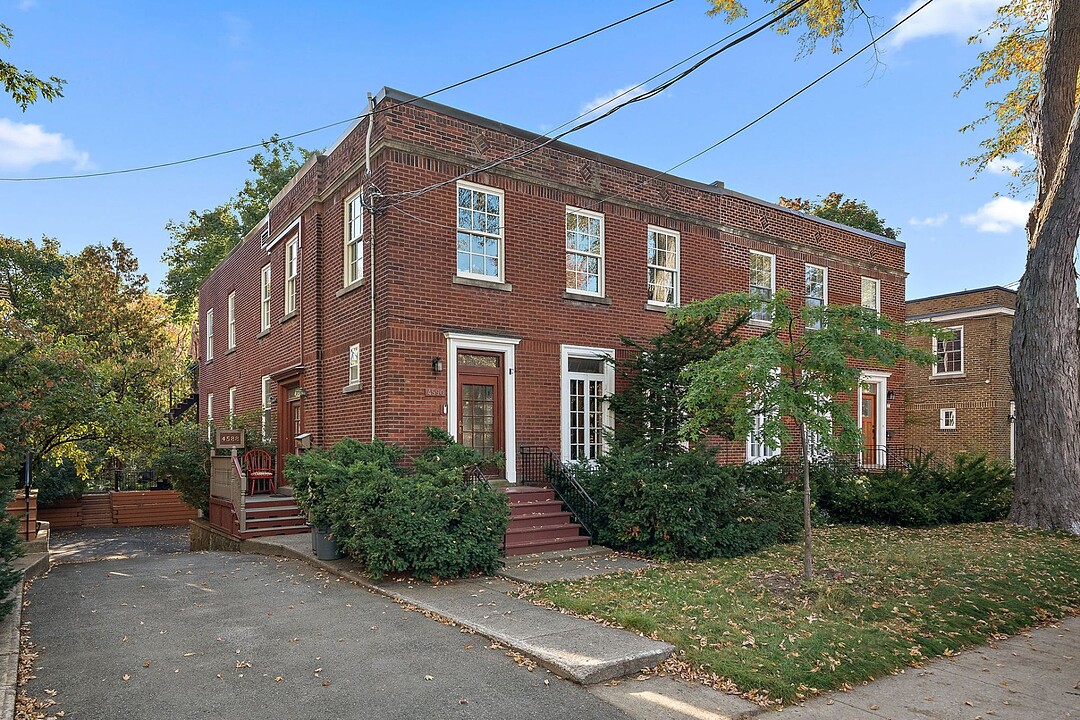Key Facts
- MLS® #: 23450731
- Property ID: SIRC2861253
- Property Type: Residential, Condo
- Living Area: 1,502.32 sq.ft.
- Year Built: 1928
- Bedrooms: 3
- Bathrooms: 2+1
- Parking Spaces: 1
- Strata / Condo Fees: $1
- Municipal Taxes 2025: $5,401
- School Taxes 2025: $693
- Listed By:
- Maxime Lafrenière
Property Description
Located in a sought-after area of Notre-Dame-De-Grâce, that is Monkland Village, this unique property charms with its character and warm atmosphere. Ideally situated near parks, schools, and public transportation, it also offers quick access to Highway 15. Its bright living spaces, three bedrooms, fully finished basement with a living room, bedroom, kitchen and a bathroom as well as the the lovely (shared) backyard make it an inviting and inspiring home -- perfect for those seeking comfort, personality, and a welcoming ambiance.
Welcome to this unique and original property, located in this sought-after Notre-Dame-De-Grâce neighborhood. Combining comfort and practicality, this home offers a pleasant living environment while remaining close to urban amenities.
The main floor features functional, well-defined rooms, ideal for daily life and family time.
The fully finished basement includes a bedroom, a kitchen, a living area, and a bathroom. It offers multiple possibilities, whether for guests, extended family, or as a separate workspace.
Outside, the backyard (shared) is perfect for a garden, a terrace, or simply enjoying time outdoors.
The property also includes a garage (shared), providing convenient space for parking and storage.
You will enjoy a practical location close to parks, schools, shops, and public transportation, with quick access to Highway 15.
A wonderful opportunity offering comfort, authenticity, and quality of life in a pleasant setting.
Amenities
- Garage
Rooms
- TypeLevelDimensionsFlooring
- HallwayGround floor5' 1.2" x 5' 1.2"Other
- HallwayGround floor9' 7.2" x 5' 3.6"Other
- Living roomGround floor20' 2.4" x 12' 1.3"Other
- KitchenGround floor8' 9.6" x 14' 3.6"Other
- WashroomGround floor4' 10.8" x 6' 1.3"Other
- Primary bedroomGround floor12' 4.8" x 14'Other
- Home officeGround floor13' 3.6" x 10' 3.6"Other
- BedroomGround floor11' 6" x 11' 7.2"Other
- BathroomGround floor10' 8.4" x 10' 2.4"Other
- HallwayBasement8' x 3' 9.6"Other
- Living roomBasement19' 4.8" x 13' 1.2"Other
- KitchenBasement9' 2.4" x 12' 4.8"Other
- BedroomBasement14' 10.8" x 9' 4.8"Other
- BathroomBasement7' 1.2" x 10' 1.2"Other
- OtherBasement8' x 7' 7.2"Other
Ask Me For More Information
Location
4588 Av. Wilson, Côte-des-Neiges / Notre-Dame-de-Grâce, Québec, H4A2V4 Canada
Around this property
Information about the area within a 5-minute walk of this property.
Request Neighbourhood Information
Learn more about the neighbourhood and amenities around this home
Request NowPayment Calculator
- $
- %$
- %
- Principal and Interest 0
- Property Taxes 0
- Strata / Condo Fees 0
Additional Features
Heating system: Hot water, Water supply: Municipality, Heating energy: Electricity, Heating energy: Natural gas, Garage: Heated, Garage: Fitted, Proximity: Highway, Proximity: Cegep, Proximity: Hospital, Proximity: Park - green area, Proximity: Bicycle path, Proximity: Elementary school, Proximity: High school, Proximity: Public transport, Basement: 6 feet and over, Parking: Garage x 1, Sewage system: Municipal sewer, Topography: Flat, Zoning: Residential
Marketed By
Sotheby’s International Realty Québec
1430 rue Sherbrooke Ouest
Montréal, Quebec, H3G 1K4

