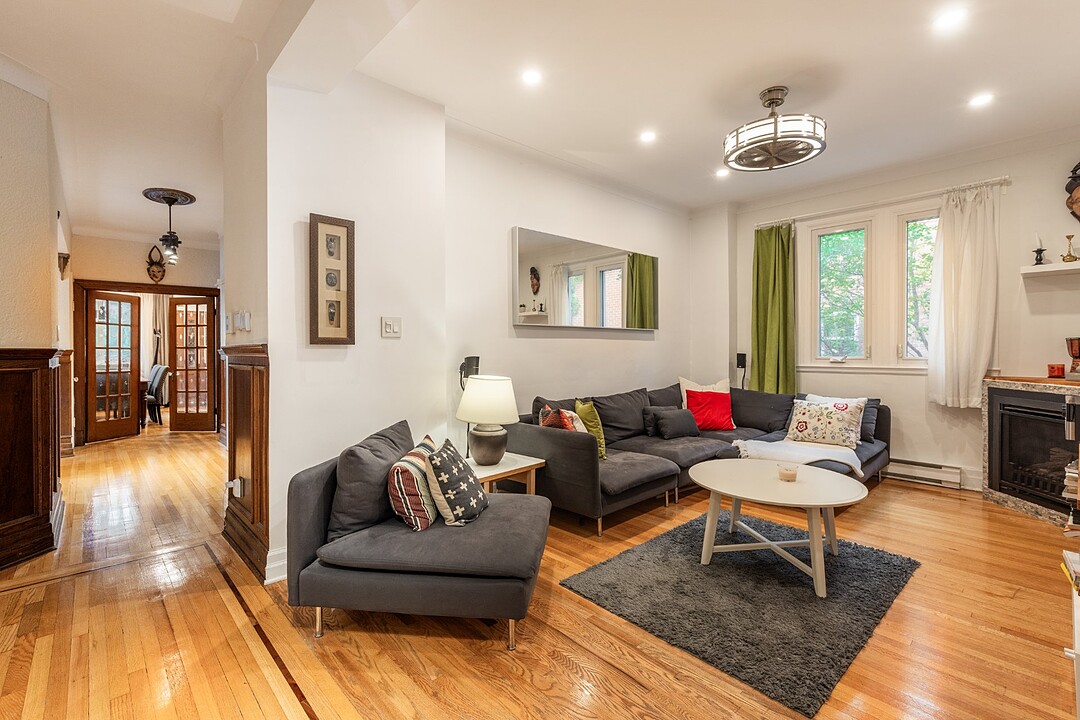Key Facts
- MLS® #: 16766415
- Property ID: SIRC2855014
- Property Type: Residential, Condo
- Living Area: 2,314.24 sq.ft.
- Lot Size: 2,449.87 sq.ft.
- Year Built: 1932
- Bedrooms: 5
- Bathrooms: 2
- Parking Spaces: 2
- Strata / Condo Fees: $12
- Listed By:
- John Hatzepetros, Lindsay Hart
Property Description
Ideally located in the heart of Village Monkland, this spacious lower duplex offers 5 bedrooms and 2 bathrooms across two levels. The renovated ground floor features high ceilings, natural light, and preserved architectural details with 3 bedrooms, a full bathroom, living and dining rooms, and an open-concept kitchen with gas stove. The basement unit, currently rented at $1,500/month, includes 2 bedrooms, a bathroom with laundry, a kitchen, and living room. With a private garage, numerous updates, and a prime location on a quiet, tree-lined street near schools, transit, and services, this home delivers charm, comfort, and investment value.
Located in the heart of Village Monkland, this spacious lower duplex offers 5 bedrooms and 2 bathrooms across two levels, combining comfort, charm, and investment potential. The ground floor has been tastefully renovated and features high ceilings, beautiful preserved architectural details, and abundant natural light. Three bedrooms, a full bathroom, a large living room, dining room, and an open-concept kitchen with a gas stove create a warm and inviting space ideal for family living.
The basement unit, currently rented at $1,500/month, adds excellent value as a mortgage helper or multi-generational living option. It offers two additional bedrooms, a bathroom with shower and laundry, a kitchen, and a living room.
Additional highlights include a private garage, numerous interior and exterior improvements over the years, and an unbeatable location. Just steps from all services, schools, transit, and major roadways, this property delivers an exceptional quality of life in one of Montreal's most desirable neighborhoods.
Declarations: - The choice of building inspector to be agreed upon by both parties prior to inspection. -Please note there is no contingency or sinking fund. The unit possesses 55% of the shares. -There are no condo fees. The co-owners split the costs of repairs and maintenance as the come and per their shares. -This property is only responsible for 55% of the amounts below: Municipal Taxes: $8,887 School Taxes: $1,153
Municipal evaluation of the entire building: Lot: $430,200 Building: $1,006,000 Total: $1,436,200
Amenities
- Basement - Finished
- Garage
- Parking
Rooms
- TypeLevelDimensionsFlooring
- OtherGround floor4' 4.8" x 5' 10.8"Tiles
- Living roomGround floor11' 4.8" x 15' 6"Wood
- Dining roomGround floor15' x 11' 2.4"Wood
- KitchenGround floor13' 6" x 16' 1.2"Tiles
- Primary bedroomGround floor15' x 13' 1.3"Wood
- BedroomGround floor13' x 9' 6"Wood
- BedroomGround floor11' 3.6" x 8' 1.2"Wood
- BathroomGround floor4' 1.3" x 13' 6"Tiles
- Laundry roomBasement5' 1.3" x 7' 1.3"Tiles
- Living roomBasement7' 9.6" x 10' 8.4"Wood
- KitchenBasement10' 8.4" x 12' 10.8"Wood
- BedroomBasement7' 10.8" x 12' 2.4"Wood
- BedroomBasement7' 6" x 12' 4.8"Wood
- BathroomBasement6' 10.8" x 10' 10.8"Tiles
Listing Agents
Ask Us For More Information
Ask Us For More Information
Location
4526 Av. Draper, Côte-des-Neiges / Notre-Dame-de-Grâce, Québec, H4A2P4 Canada
Around this property
Information about the area within a 5-minute walk of this property.
Request Neighbourhood Information
Learn more about the neighbourhood and amenities around this home
Request NowPayment Calculator
- $
- %$
- %
- Principal and Interest 0
- Property Taxes 0
- Strata / Condo Fees 0
Additional Features
Driveway: Asphalt, Heating system: Electric baseboard units, Water supply: Municipality, Heating energy: Electricity, Heating energy: Natural gas, Equipment available: Central air conditioning, Equipment available: Ventilation system, Hearth stove: Gaz fireplace, Garage: Fitted, Garage: Single width, Proximity: Cegep, Proximity: Daycare centre, Proximity: Park - green area, Proximity: Bicycle path, Proximity: Elementary school, Proximity: High school, Proximity: Public transport, Bathroom / Washroom: Separate shower, Basement: Separate entrance, Basement: Finished basement, Parking: Outdoor x 1, Parking: Garage x 1, Sewage system: Municipal sewer, Roofing: Asphalt and gravel, Zoning: Residential
Marketed By
Sotheby’s International Realty Québec
1430 rue Sherbrooke Ouest
Montréal, Quebec, H3G 1K4

