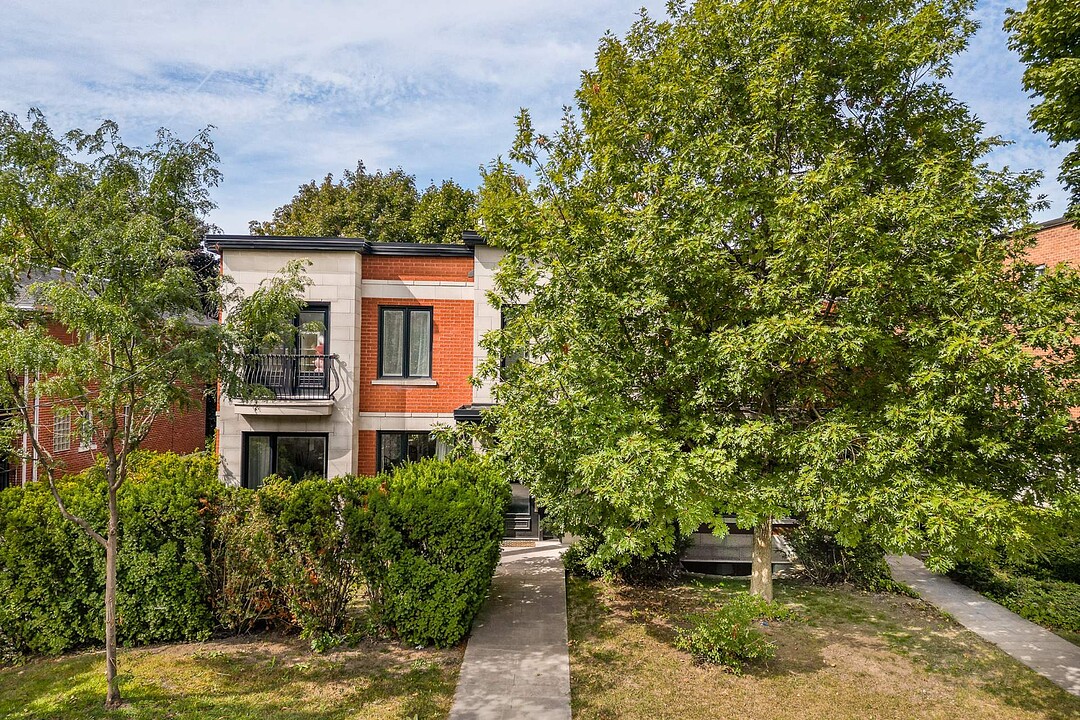Key Facts
- MLS® #: 25251459
- Property ID: SIRC2850973
- Property Type: Residential, Duplex
- Interior Area: 4,756.57 sq.ft.
- Lot Size: 6,840.47 sq.ft.
- Year Built: 2007
- Bedrooms: 6
- Bathrooms: 3+2
- Parking Spaces: 3
- Municipal Taxes 2025: $14,419
- School Taxes 2025: $1,829
- Listed By:
- Cassian Bopp
Property Description
Exceptionally rare and spacious duplex on serene Jean-Brillant. Completely rebuilt in 2006 with soaring ceilings, oversized windows, private elevator in main unit, three garages, and luxurious finishes. The main residence is elegant and expansive, complemented by a profitable rental unit with private front entrance. The basement includes a professional office and additional intergenerational living space. Altogether, four kitchens across two units provide remarkable flexibility for multi-generational living, income generation, or professional use. A must-see property, with flexible occupancy of the main unit available.
Addendum Entirely rebuilt on its original foundations in 2007 following a 2006 fire, this exceptional property combines generous, light-filled interiors with refined finishes, multiple terraces, and balconies. The main residence is fully adapted for limited mobility, featuring a large elevator connecting the basement to the second floor. A separate residential unit enjoys its own traditional entrance and occupies part of the upper floor.
4837 The centerpiece of the property, this main residence showcases soaring ceilings, oversized windows, and an expansive terrace extending from the elegant open-concept living and dining areas. A gas fireplace anchors the chef's kitchen and entertaining space. The main floor also offers a powder room, full laundry room, elevator, and three bedrooms including a luxurious primary suite with spa-style bathroom and walk-in closet. The second level hosts a private suite with its own kitchenette, spacious bathroom, and sunlit terrace, all accessible by elevator. The basement currently includes a professional office with a dedicated entrance, waiting room, and powder room. It also offers a spacious full intergenerational suite with a large living area, full bathroom, closed bedroom, kitchen, and its own washer and dryer.
4835 Accessed via a handsome street-front entrance, this bright and spacious three-bedroom, two-bathroom apartment occupies part of the second floor. With multiple outdoor spaces and impressive proportions, it is currently rented to a family, providing strong and stable income.
Amenities
- Basement - Finished
- Elevator
- Garage
Ask Me For More Information
Location
4835-4839 Rue Jean-Brillant, Côte-des-Neiges / Notre-Dame-de-Grâce, Québec, H3W1T5 Canada
Around this property
Information about the area within a 5-minute walk of this property.
Request Neighbourhood Information
Learn more about the neighbourhood and amenities around this property
Request NowAdditional Features
Mobility impaired accessible: Adapted kitchen, Mobility impaired accessible: Threshold-free shower, Mobility impaired accessible: Adapted entrance, Driveway: Asphalt, Heating system: Hot water, Heating system: Radiant, Easy access: Elevator, Water supply: Municipality, Heating energy: Electricity, Heating energy: Natural gas, Equipment available: Wall-mounted air conditioning, Equipment available: Ventilation system, Equipment available: Alarm system, Equipment available: Wall-mounted heat pump, Windows: PVC, Hearth stove: Gaz fireplace, Garage: Attached, Garage: Heated, Garage: Double width or more, Garage: Fitted, Distinctive features: Other -- Adapted for reduced mobility, Proximity: Highway, Proximity: Cegep, Proximity: Daycare centre, Proximity: Hospital, Proximity: Park - green area, Proximity: Bicycle path, Proximity: Elementary school, Proximity: High school, Proximity: Public transport, Proximity: University, Siding: Brick, Siding: Rock immitation, Bathroom / Washroom: Adjoining to the master bedroom, Bathroom / Washroom: Separate shower, Basement: 6 feet and over, Basement: Separate entrance, Basement: Finished basement, Parking: Garage x 3, Sewage system: Municipal sewer, Window type: Crank handle, Roofing: Elastomer membrane, Topography: Flat, Zoning: Commercial, Zoning: Residential
Marketed By
Sotheby’s International Realty Québec
1430 rue Sherbrooke Ouest
Montréal, Quebec, H3G 1K4

