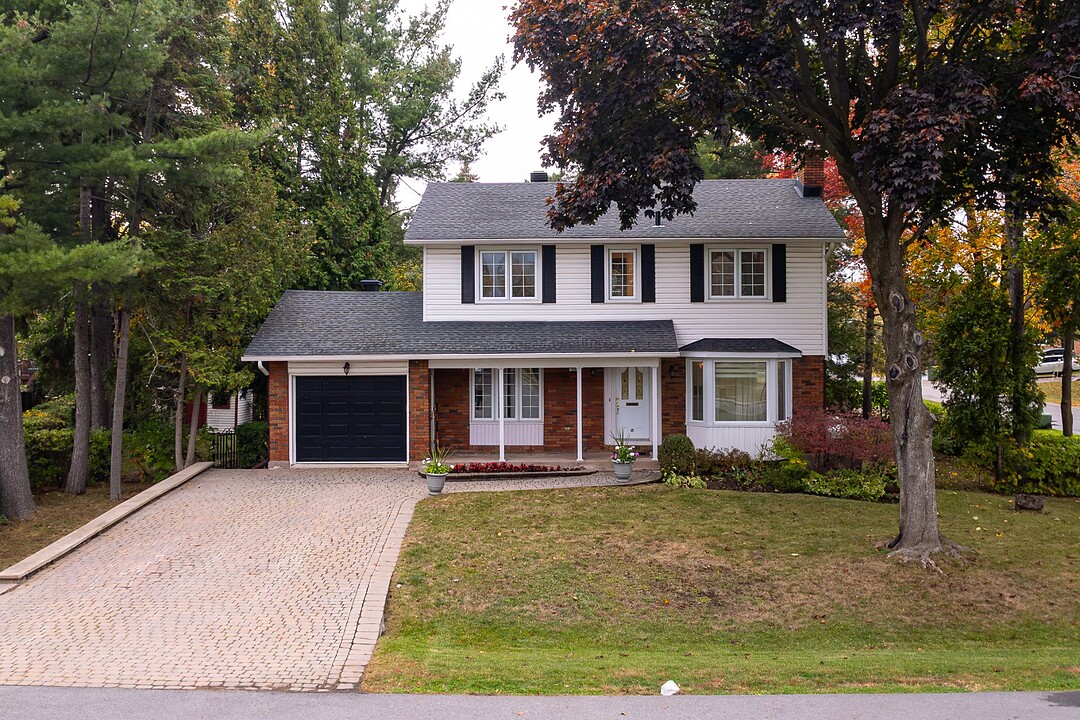Key Facts
- MLS® #: 21803045
- Property ID: SIRC2911745
- Property Type: Residential, Single Family Detached
- Lot Size: 8,728.45 sq.ft.
- Year Built: 1962
- Bedrooms: 4
- Bathrooms: 1+1
- Parking Spaces: 5
- Municipal Taxes 2025: $5,116
- School Taxes 2025: $631
- Listed By:
- Tatiana Vargas
Property Description
Location, location! Cherished by the same family for over 50 years, this is a rare opportunity to own a charming cottage on a peaceful street of Beaconsfield. Well maintained and set on a corner lot of over 8,700 sq. ft., it offers 4 bedrooms, a family and living room with a gas fireplace, a dining room, and a kitchen. This prime location provides access to top public and private schools, and is close to parks, tennis and basketball courts, a winter skating rink, and more. Just 5 minutes from the Beaconsfield train station, with quick access to Highways 20 and 40. Create lasting memories and become part of this wonderful community!
**PRESENTING 99 Thackeray**
Exceptional Opportunity in the Heart of Beaconsfield! Fall in love with the peaceful, welcoming neighborhood, quiet and safe, far from the highway noise, and offering easy access to nearby parks, schools, transit, and highways.
Step into your new home, featuring:
* Prime location on a peaceful cul-de-sac in Beaconsfield
- Spacious lot of over 8,700 sq. ft., perfect for future projects
- 4 generous bedrooms
- Family room, living room with gas fireplace, dining room, and kitchen
- Unfinished basement a blank canvas for your vision
- 1 car garage plus a 4 car driveway
- Close to parks, tennis and basketball courts, a winter skating rink, and more
SCHOOLS (accessible by car, bus, or train)
Elementary: Beacon Hill, St. Edmund, Sherbrooke Academy, École primaire Beaconsfield, École Saint-Rémi, Kuper Academy, Sainte-Anne College, Alexander von Humboldt German International School
High Schools (English): Beaconsfield High School High Schools (French): Félix-Leclerc High School
Colleges: John Abbott College
Universities (train access): Concordia University, McGill University High Schools (train access): Royal West Academy, Loyola High School, Villa Maria
RECREATION & PARKS
Beaconsfield Recreation Centre: Swimming pool, gym, and arena Beaconsfield Library: Community programs and resources Parks: Christmas Park, Windermere Park, Beacon Hill Park, Kirkland Park, Angell Woods Community pools: Beacon Hill, Beaconsfield Heights, Beau Pool
TRANSPORT
5 minutes to Beaconsfield train station, with easy access downtown and to schools Quick access to Highways 20 & 40
Your home is waiting!
Amenities
- Basement - Unfinished
- Garage
- Parking
Rooms
- TypeLevelDimensionsFlooring
- OtherGround floor4' x 5'Ceramic tiles
- Family roomGround floor13' 8.4" x 10' 9.6"Wood
- Living roomGround floor17' 10.8" x 11' 10.8"Wood
- Dining roomGround floor8' 1.2" x 11' 10.8"Wood
- KitchenGround floor11' 7.2" x 11' 1.2"Wood
- DinetteGround floor13' 1.2" x 7'Wood
- WashroomGround floor5' 2.4" x 3' 6"Ceramic tiles
- Bedroom2nd floor7' 10.8" x 11' 10.8"Wood
- Bedroom2nd floor11' 8.4" x 11'Wood
- Bedroom2nd floor11' 8.4" x 11'Wood
- Bedroom2nd floor14' 3.6" x 11' 10.8"Wood
- Bathroom2nd floor6' 1.2" x 6' 10.8"Ceramic tiles
- Hallway2nd floor18' 3.6" x 6' 10.8"Wood
- Laundry roomBasement25' 6" x 11' 10.8"Concrete
- Family roomBasement25' 6" x 11' 1.2"Concrete
- StorageBasement25' 6" x 6' 9.6"Concrete
Ask Me For More Information
Location
99 Thackeray Road, Beaconsfield, Québec, H9W1B3 Canada
Around this property
Information about the area within a 5-minute walk of this property.
Request Neighbourhood Information
Learn more about the neighbourhood and amenities around this home
Request NowAdditional Features
Driveway: Plain paving stone, Cupboard: Wood, Heating system: Air circulation, Water supply: Municipality, Heating energy: Heating oil, Equipment available: Central air conditioning, Equipment available: Electric garage door, Equipment available: Central heat pump, Foundation: Poured concrete, Hearth stove: Gaz fireplace, Garage: Attached, Garage: Single width, Distinctive features: Street corner, Proximity: Highway, Proximity: Daycare centre, Proximity: Park - green area, Proximity: Elementary school, Proximity: Réseau Express Métropolitain (REM), Proximity: High school, Proximity: Public transport, Basement: Unfinished, Parking: Outdoor x 4, Parking: Garage x 1, Sewage system: Municipal sewer, Roofing: Asphalt shingles, Topography: Flat, Zoning: Residential
Marketed By
Sotheby’s International Realty Québec
1430 rue Sherbrooke Ouest
Montréal, Quebec, H3G 1K4

