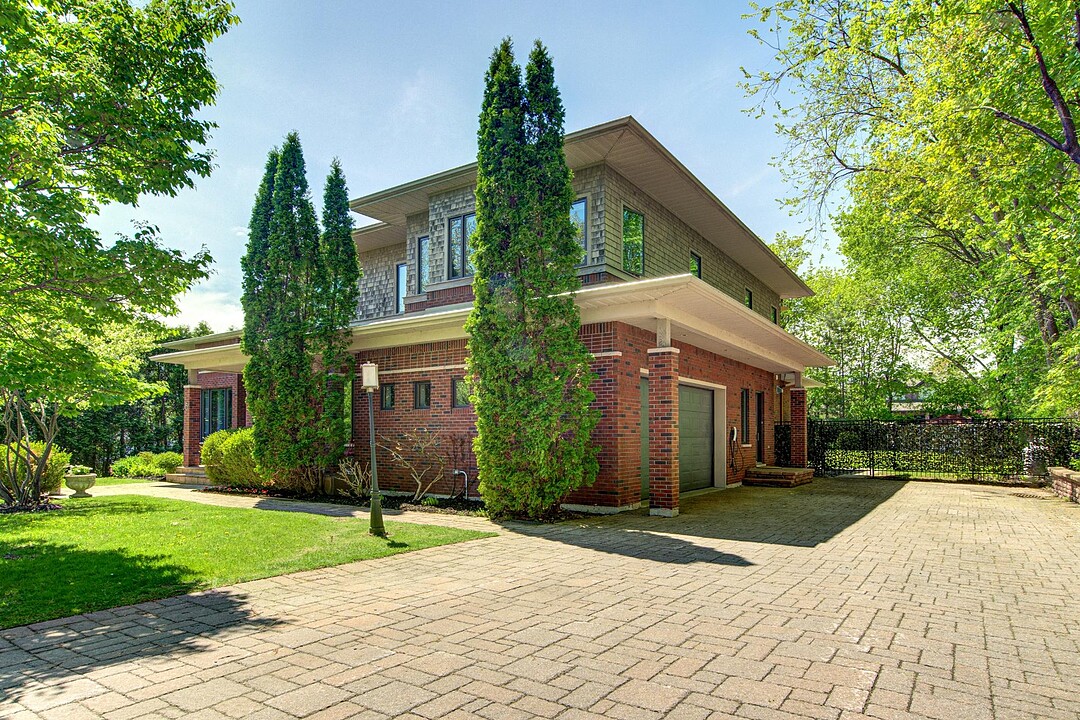Key Facts
- MLS® #: 11925485
- Property ID: SIRC2437180
- Property Type: Residential, Single Family Detached
- Lot Size: 18,719 sq.ft.
- Year Built: 2004
- Bedrooms: 4
- Bathrooms: 3+1
- Parking Spaces: 7
- Municipal Taxes 2025: $14,244
- School Taxes 2024: $1,564
- Listed By:
- Cassandra Aurora
Property Description
Nestled on an exclusive, tranquil street just minutes from the water, this magnificent property sits on a sprawling 18,719 sq ft lot. Designed for family living and effortless entertaining, the spacious 4-bedroom, 3+1 bathroom home features an incredible layout that flows perfectly throughout the home. A stunning main-floor office with a custom built-in library, a cinema room, a spacious playroom and a cozy family room with backyard access. The private, resort-style backyard is a true sanctuary boasting a sprawling deck, saltwater pool, serene pond, and a cozy fire pit. A rare opportunity to own your own slice of paradise. A true GEM!
Property features:
Main Floor: - A welcoming enclosed vestibule featuring a coat closet and elegant herringbone slate tile flooring. - A bright and inviting office space with a charming brick wood-burning fireplace and a custom built-in library. - A formal dining room with a large bay window and stylish built-in cabinetry, ideal for entertaining. - An open-concept kitchen equipped with high-end appliances, extensive wood cabinetry, and generous storage. Includes a functional island with an integrated eat-in area and direct access to a beautifully landscaped backyard and spacious wood deck. - An elegant living room with soaring ceilings, a gas fireplace, and expansive windows that flood the space with natural light. - A conveniently located powder room. - A main floor laundry room complete with a utility sink. - A cozy family room, also suitable as a secondary office with direct access to the backyard deck.
Second Floor: - 4 generously sized bedrooms and 3 full bathrooms. - The primary suite boasts a custom walk-in closet and a luxurious ensuite bathroom featuring dual vanities, a large soaking tub, a glass-enclosed shower, and heated floors. - A secondary bedroom includes its own ensuite bathroom. - Spacious linen closet provides additional storage. - Updated master bedroom shower ( 2015) - Renovated family bathroom ( 2020)
Basement: - A large, versatile playroom ideal for children or a home gym. - A dedicated cinema room for an immersive entertainment experience. - Ample storage space, including a well-organized mechanical/electrical room.
Exterior: - A fully fenced backyard offering complete privacy. - In-ground, heated saltwater pool (Paramount, 2014), securely enclosed with a glass fence. - Expansive wood deck and professionally installed paving stones (Northstone, 2019). - Serene pond with live fish, adding a tranquil touch to the landscape. - Automated irrigation system for lawn and garden maintenance. - Outdoor shed for additional storage. - Exterior lighting enhances the pool, pond, and deck areas. - 48-amp electric vehicle charging station. - Hot tub installed (2019) - Generac generator (2021). - Fully customized garage by Garage Outfitters (2023).
Downloads
Amenities
- Basement - Finished
- Garage
- Parking
Rooms
- TypeLevelDimensionsFlooring
- OtherGround floor7' 10.8" x 7' 6"Slate
- Home officeGround floor17' 9.6" x 15' 8.4"Wood
- Dining roomGround floor12' 6" x 20' 8.4"Wood
- Living roomGround floor14' 1.3" x 24' 4.8"Wood
- KitchenGround floor13' 10.8" x 14' 1.3"Ceramic tiles
- OtherGround floor5' 1.3" x 10' 8.4"Ceramic tiles
- WashroomGround floor4' 8.4" x 8'Ceramic tiles
- Laundry roomGround floor6' 7.2" x 8'Ceramic tiles
- Family roomGround floor11' 8.4" x 15' 9.6"Wood
- Bedroom2nd floor15' 9.6" x 21' 9.6"Wood
- Bathroom2nd floor6' 10.8" x 8' 1.2"Ceramic tiles
- Primary bedroom2nd floor15' 8.4" x 17'Wood
- Walk-In Closet2nd floor8' 1.2" x 9' 8.4"Wood
- Bathroom2nd floor9' x 16' 3.6"Ceramic tiles
- Bedroom2nd floor15' 1.2" x 11' 9.6"Wood
- Bedroom2nd floor15' 2.4" x 11' 9.6"Wood
- Bathroom2nd floor8' 1.2" x 16' 7.2"Ceramic tiles
- OtherBasement14' 8.4" x 26' 1.2"Carpet
- PlayroomBasement24' 3.6" x 38' 1.2"Carpet
- StorageOther20' 4.8" x 14' 10.8"Concrete
- OtherBasement11' 9.6" x 20' 8.4"Concrete
- StorageBasement8' 2.4" x 20' 1.2"Concrete
Ask Me For More Information
Location
6 Rue Lakeview, Baie-d'Urfé, Québec, H9X3B1 Canada
Around this property
Information about the area within a 5-minute walk of this property.
Request Neighbourhood Information
Learn more about the neighbourhood and amenities around this home
Request NowAdditional Features
Driveway: Plain paving stone, Landscaping: Patio, Cupboard: Wood, Heating system: Air circulation, Water supply: Municipality, Heating energy: Electricity, Equipment available: Central vacuum cleaner system installation, Available services: Fire detector, Equipment available: Ventilation system, Equipment available: Electric garage door, Equipment available: Alarm system, Equipment available: Central heat pump, Windows: Wood, Foundation: Poured concrete, Hearth stove: Wood fireplace, Hearth stove: Gaz fireplace, Garage: Attached, Garage: Fitted, Pool: Other -- Salt water, electric heater, Pool: Heated, Pool: Inground, Siding: Brick, Bathroom / Washroom: Adjoining to the master bedroom, Bathroom / Washroom: Separate shower, Basement: 6 feet and over, Basement: Finished basement, Parking: Outdoor x 5, Parking: Garage x 2, Sewage system: Other -- Ecoflow, Sewage system: Septic tank, Landscaping: Fenced, Landscaping: Land / Yard lined with hedges, Landscaping: Landscape, Window type: Crank handle, Roofing: Asphalt shingles, Topography: Flat, Zoning: Residential
Marketed By
Sotheby’s International Realty Québec
1430 rue Sherbrooke Ouest
Montréal, Quebec, H3G 1K4

