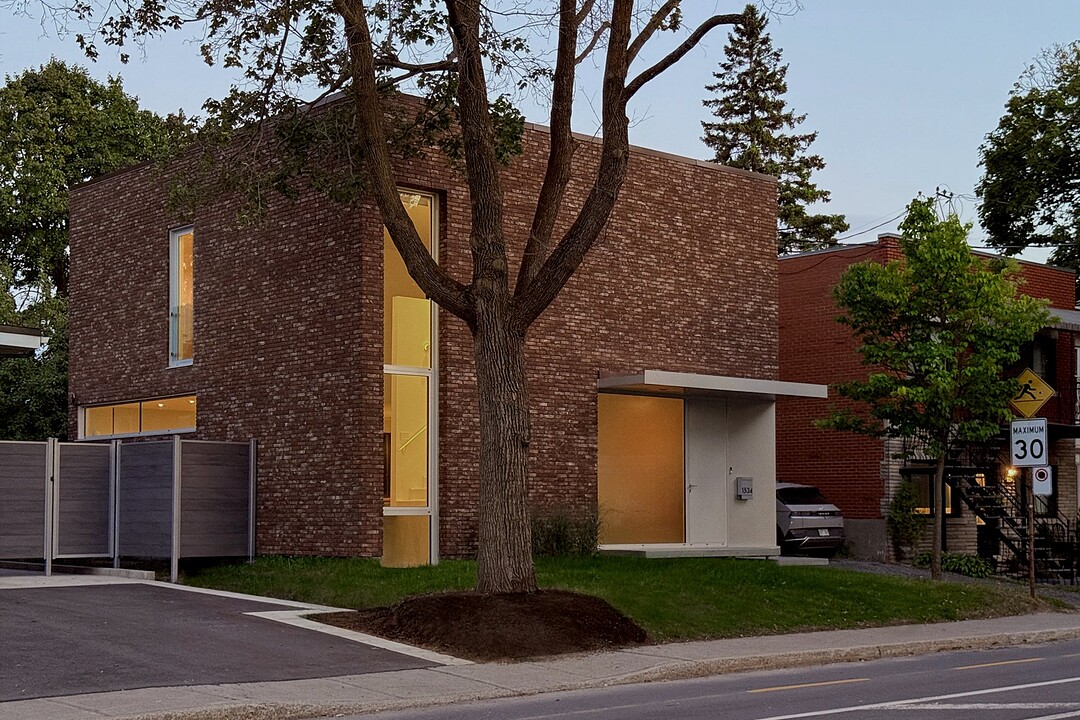Key Facts
- MLS® #: 23611281
- Property ID: SIRC2941045
- Property Type: Residential, Single Family Detached
- Lot Size: 4,416.43 sq.ft.
- Year Built: 2022
- Bedrooms: 4
- Bathrooms: 2+1
- Parking Spaces: 2
- Municipal Taxes 2025: $7,485
- School Taxes 2025: $950
- Listed By:
- Alexandre Gosselin
Property Description
A rare find on the Island of Montreal. Stunning new (2022) detached home in the heart of Ahuntsic. Designed by Natalie Dionne Architecte, this award-winning property impresses with its exceptional natural light, floor-to-ceiling windows on all four sides, and contemporary design with high-end finishes. The main living area boasts a spectacular double-height ceiling and an open-concept living space combining the lounge, dining room, and kitchen with a pantry, all bathed in natural light. The property blends aesthetics, comfort, and functionality thanks to built-in furniture, refined lighting, and carefully selected materials.
- New construction (2022) -- fully detached home - 4 bedrooms, 2 bathrooms, and 1 powder room - Full-height Shalwin architectural windows on all four sides - Double-height ceilings on the main floor - Atelier b concrete floors on the main floor and white oak upstairs - High-end kitchen with Dekton countertops and built-in appliances - OVI cabinetry built-in furniture, Altex electric blinds, and custom curtains - Forced-air central heating and air conditioning system - Heated floors, central vacuum, electric vehicle charging station - Alarm system, cameras, and smart doorbell - Maintenance-free Prestige fencing - Handcrafted brick on all four sides - Double driveway, large shed, and spacious landscaped backyard
This contemporary, human-scale home, designed by Natalie Dionne Architecture, is distinguished by its light-filled architecture and clean design. The quality of its materials, the richness of its details, and its functional layout make this an exceptional property in the area.
Located in the heart of the sought-after Ahuntsic neighbourhood, near Fleury Street and all amenities, it offers a perfect balance between a vibrant neighbourhood and a peaceful environment.
A rare opportunity to own an award-winning, brand-new, fully detached home designed for modern comfort.
Amenities
- Basement - Finished
- Parking
Rooms
- TypeLevelDimensionsFlooring
- KitchenGround floor13' x 14' 8.4"Concrete
- Dining roomGround floor13' 9.6" x 15' 6"Concrete
- Living roomGround floor13' 2.4" x 18'Concrete
- OtherGround floor5' x 5'Concrete
- WashroomGround floor3' 6" x 5' 6"Concrete
- Primary bedroom2nd floor11' x 15'Wood
- Bedroom2nd floor12' x 15'Wood
- Bathroom2nd floor11' x 11'Ceramic tiles
- Walk-In Closet2nd floor6' x 10'Wood
- BedroomBasement10' x 15'Concrete
- BedroomBasement17' x 13'Concrete
- Laundry roomBasement11' x 10'Concrete
- BathroomBasement5' x 10'Concrete
Ask Me For More Information
Location
1534 Rue Sauriol E., Ahuntsic-Cartierville, Québec, H2C1W6 Canada
Around this property
Information about the area within a 5-minute walk of this property.
Request Neighbourhood Information
Learn more about the neighbourhood and amenities around this home
Request NowPayment Calculator
- $
- %$
- %
- Principal and Interest 0
- Property Taxes 0
- Strata / Condo Fees 0
Additional Features
Cupboard: Wood, Heating system: Air circulation, Heating system: Radiant, Water supply: Municipality, Heating energy: Electricity, Equipment available: Central vacuum cleaner system installation, Equipment available: Level 2 charging station, Equipment available: Private yard, Equipment available: Central heat pump, Windows: Aluminum, Foundation: Poured concrete, Proximity: Highway, Proximity: Hospital, Proximity: Park - green area, Proximity: Bicycle path, Proximity: Elementary school, Proximity: High school, Proximity: Public transport, Siding: Brick, Bathroom / Washroom: Adjoining to the master bedroom, Basement: 6 feet and over, Basement: Finished basement, Parking: Outdoor x 2, Sewage system: Municipal sewer, Landscaping: Fenced, Window type: Sliding, Window type: Tilt and turn, Window type: French window, Roofing: Elastomer membrane, Topography: Flat, Zoning: Residential
Marketed By
Sotheby’s International Realty Québec
1740 Av. Des Lumières
Brossard, Quebec, J4Y 0A5

