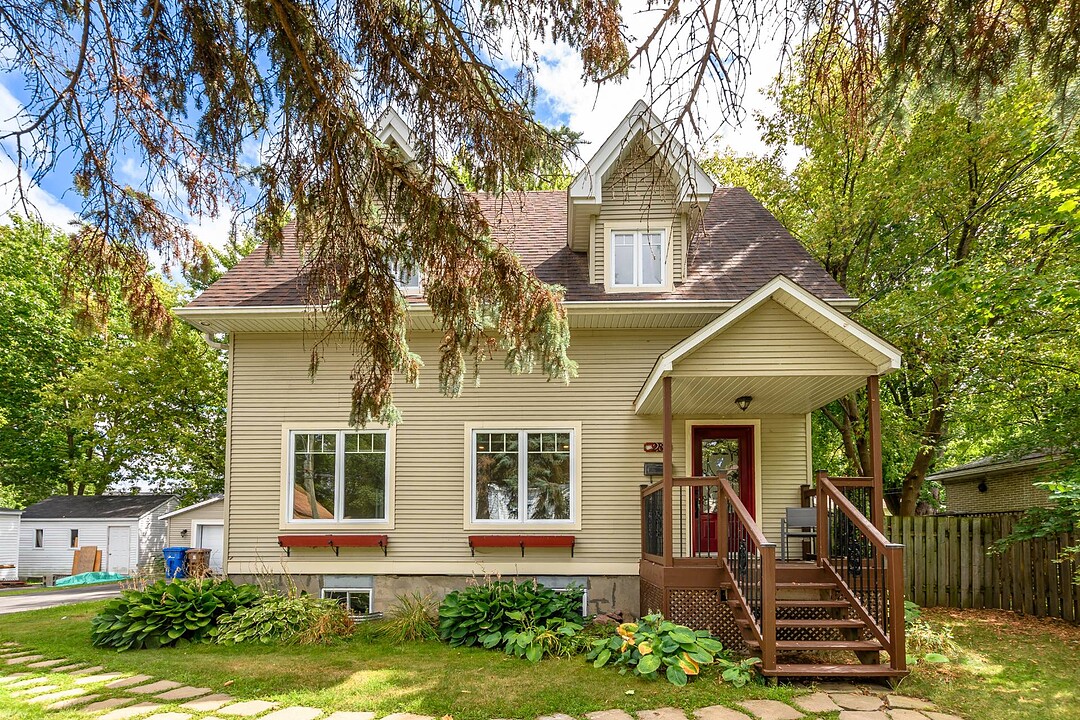- Open House Sun, August 31 (2:00 AM - 4:00 PM*)
Key Facts
- MLS® #: 25132940
- Property ID: SIRC2673193
- Property Type: Residential, Single Family Detached
- Living Space: 1,407 sq.ft.
- Lot Size: 6,754.30 sq.ft.
- Year Built: 1952
- Bedrooms: 3
- Bathrooms: 2+1
- Parking Spaces: 5
- Municipal Taxes 2025: $3,966
- School Taxes 2025: $316
- Listed By:
- Chenqi (Carmen) Jiang
Property Description
Lovely home located in lake side community.This 3-bedroom home sets the tone for comfortability and a unique lifestyle. Bright and spacious open concept feature, large windows, private backyard . Just 2 blocks from Vaudreuil Bay and water access for your kayak or rowboat. Aquatic and winter sports readily accessible at the end of the street. Country living near the city. Welcome to your own little nest!
A peaceful turn key cottage located in a beautiful nature setting. Few minutes away from highway 20 and 30. Minutes walk to the train, schools and the water where you can go fishing and take your boat out. 2 minute kayak ride to the islands of natural parks. Less than 10 minutes from all amenities located in the town of Pincourt. Close to local stores such as Costco, grocery stores, pharmacies, medical centers and the Vaudreuil shopping centers.
Renovations 2024-2025 House repainting, all the rooms on each floor, including basement: $4000 Repaint stairs at entrance and deck, $1000 Driveway repainted by epoxy finishing, $400 Radon test $300
Second floor: Convert two bedrooms to three bedrooms $9000 Replace bathroom faucet $550
Ground floor: Replace kitchen sink $500 Replace kitchen stove $1200 Powder room: new drain in the sink, $200
Backyard 8*8 wood shed $3800 New raise garden beds in the backyard *6, $600
Amenities
- Basement - Finished
- Garage
- Parking
Rooms
- TypeLevelDimensionsFlooring
- HallwayGround floor3' 7.2" x 7' 7.2"Ceramic tiles
- Living roomGround floor12' x 18'Wood
- Dining roomGround floor11' x 13'Wood
- KitchenGround floor9' x 12'Linoleum
- WashroomGround floor3' x 6' 6"Wood
- Primary bedroom2nd floor6' 6" x 11'Wood
- Bedroom2nd floor12' 6" x 10'Wood
- Bedroom2nd floor6' 6" x 11'Other
- Bathroom2nd floor8' 6" x 11'Ceramic tiles
- Family roomBasement22' x 20'Floating floor
- BathroomBasement7' x 12'Floating floor
Ask Me For More Information
Location
28 2e Boulevard, Terrasse-Vaudreuil, Québec, J7V5R5 Canada
Around this property
Information about the area within a 5-minute walk of this property.
Request Neighbourhood Information
Learn more about the neighbourhood and amenities around this home
Request NowPayment Calculator
- $
- %$
- %
- Principal and Interest 0
- Property Taxes 0
- Strata / Condo Fees 0
Additional Features
Distinctive features: Water access -- Lake, Distinctive features: Motor boat allowed, Driveway: Asphalt, Heating system: Air circulation, Water supply: Municipality, Heating energy: Electricity, Equipment available: Central vacuum cleaner system installation, Equipment available: Central air conditioning, Equipment available: Ventilation system, Equipment available: Central heat pump, Windows: PVC, Foundation: Concrete block, Garage: Detached, Garage: Single width, Proximity: Highway, Proximity: Daycare centre, Proximity: Park - green area, Proximity: High school, Proximity: Public transport, Siding: Vinyl, Basement: 6 feet and over, Basement: Finished basement, Parking: Outdoor x 4, Parking: Garage x 1, Sewage system: Municipal sewer, Landscaping: Fenced, Landscaping: Land / Yard lined with hedges, Distinctive features: Wooded, Landscaping: Landscape, Roofing: Asphalt shingles, Topography: Flat, Zoning: Residential
Marketed By
Sotheby’s International Realty Québec
1430 rue Sherbrooke Ouest
Montréal, Quebec, H3G 1K4

