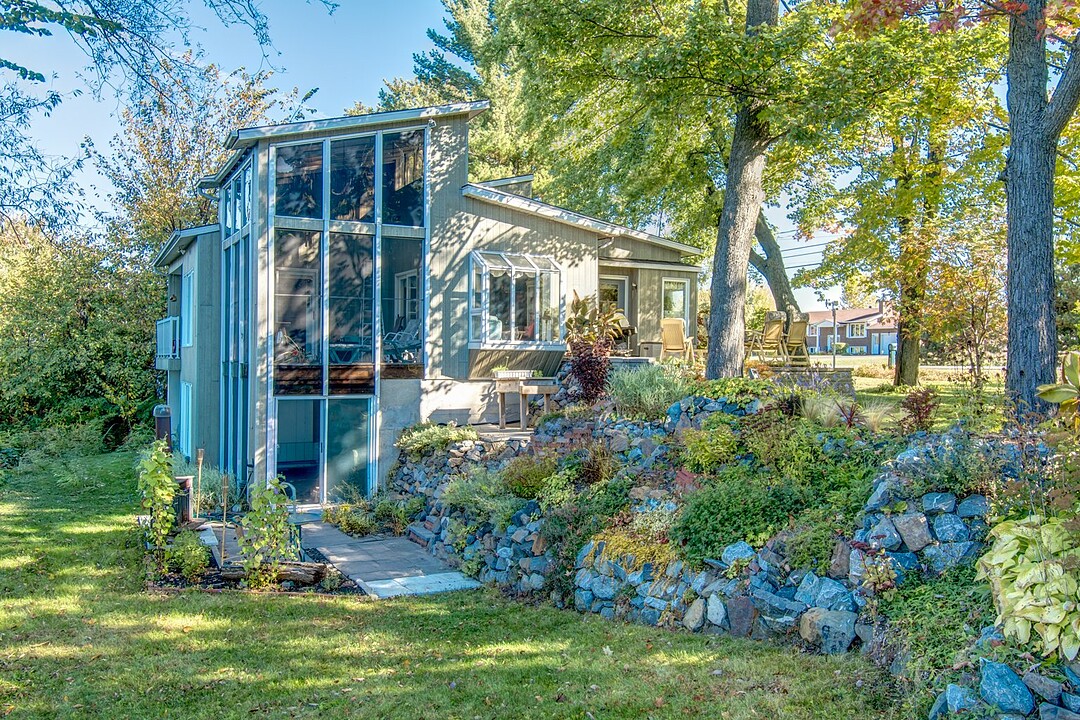Key Facts
- MLS® #: 9473623
- Property ID: SIRC2860436
- Property Type: Residential, Single Family Detached
- Style: Cottage/Resort
- Lot Size: 25,481.40 sq.ft.
- Year Built: 1998
- Bedrooms: 3
- Bathrooms: 2
- Parking Spaces: 6
- Municipal Taxes 2025: $3,602
- School Taxes 2025: $414
- Listed By:
- Sylvie Ménard
Property Description
Charming property located on the banks of the Richelieu River in St-Ours. Ideal location just minutes from the village in a natural and peaceful environment! You will discover a unique, intimate and open living space, allowing to admire the view of the water in any season! Large comfortable living space, living room with fireplace, dining room with view and veranda access, open kitchen with fireplace, 2 large bedrooms, bathroom with laundry room. On the ground floor, living space with River view, kitchen, bathroom and terrace garden access. Double garage, landscaped land and shed, ideal for nature lovers!
This property offers you:
Ground floor
-Entrance hall with cupboard
-Open living space with a River
-Perfect orientation for sunsets
-Living room with fireplace
-Cathedral ceiling
-Office space (not shown in photo)
-Dining room with veranda access
-Kitchen with fireplace
-Spacious master bedroom
-Goof size 2nd bedroom
-A lot of storage
-Bathroom with bath and shower
-Integrated laundry room
Garden level
-Boudoir
-Large double living room with storage
-Equipped kitchen
-Bathroom
-Basement with storage
-Double garage and parking driveway for 4 cars
Exterior
-Terrace with water view
-Large landscaped offering several possibilities
-Lots of perennials and space for gardening
-Shed
-Waterfront
Amenities
- 2 Fireplaces
- Central Vacuum
- Country Living
- Enclosed Porch
- Garage
- Gardens
- Outdoor Living
- Pantry
- Parking
- Privacy
- Riverfront
- Terrace
- Water View
Rooms
- TypeLevelDimensionsFlooring
- HallwayGround floor9' 1.2" x 10' 1.2"Ceramic tiles
- Living roomGround floor12' 1.3" x 17' 4.8"Ceramic tiles
- Primary bedroomGround floor9' 1.2" x 10' 9.6"Ceramic tiles
- BedroomGround floor9' 6" x 11' 10.8"Ceramic tiles
- BathroomGround floor10' x 17' 1.2"Ceramic tiles
- Home officeGround floor6' 3.6" x 7' 6"Ceramic tiles
- KitchenGround floor9' 6" x 12' 3.6"Ceramic tiles
- Dining roomGround floor8' 8.4" x 13' 7.2"Ceramic tiles
- VerandaGround floor16' x 14'Floating floor
- DenOther7' 6" x 10' 10.8"Floating floor
- Living roomOther9' 8.4" x 11' 2.4"Floating floor
- Dining roomOther9' 10.8" x 10' 9.6"Floating floor
- BathroomOther5' 2.4" x 9' 1.2"Ceramic tiles
- BedroomOther10' 10.8" x 10' 1.3"Floating floor
- KitchenOther9' 1.2" x 14' 1.2"Floating floor
- OtherOther16' x 14'Ceramic tiles
- StorageBasement17' 6" x 20' 7.2"Concrete
Ask Me For More Information
Location
1790 Ch. des Patriotes, Saint-Ours, Québec, J0G1P0 Canada
Around this property
Information about the area within a 5-minute walk of this property.
Request Neighbourhood Information
Learn more about the neighbourhood and amenities around this home
Request NowPayment Calculator
- $
- %$
- %
- Principal and Interest 0
- Property Taxes 0
- Strata / Condo Fees 0
Additional Features
Distinctive features: Water access -- River, Distinctive features: Water front -- River, Distinctive features: Motor boat allowed, Driveway: Asphalt, Heating system: Other -- Heated floor ground floor, Heating system: Electric baseboard units, Water supply: Municipality, Heating energy: Electricity, Equipment available: Central vacuum cleaner system installation, Equipment available: Electric garage door, Equipment available: Wall-mounted heat pump, Windows: PVC, Foundation: Poured concrete, Hearth stove: Wood fireplace, Garage: Attached, Garage: Double width or more, Proximity: Other -- Richelieu River, Proximity: Golf, Proximity: Park - green area, Proximity: Bicycle path, Siding: Pressed fibre, Bathroom / Washroom: Separate shower, Parking: Outdoor x 4, Parking: Garage x 2, Sewage system: Purification field, Sewage system: Septic tank, Landscaping: Landscape, Window type: Crank handle, Roofing: Other -- Metal shingle roof, View: Water, Zoning: Residential
Marketed By
Sotheby’s International Realty Québec
1430 rue Sherbrooke Ouest
Montréal, Quebec, H3G 1K4

