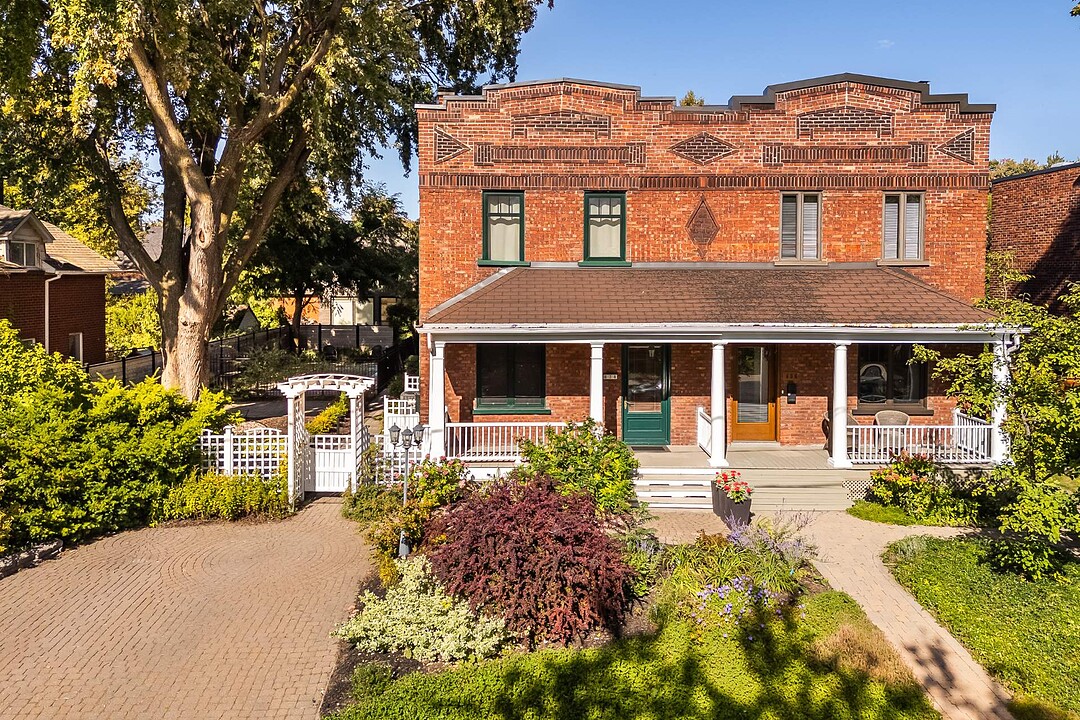Key Facts
- MLS® #: 24616373
- Property ID: SIRC2860437
- Property Type: Residential, Single Family Detached
- Lot Size: 4,549.90 sq.ft.
- Year Built: 1919
- Bedrooms: 3
- Bathrooms: 2
- Parking Spaces: 2
- Municipal Taxes 2025: $7,266
- School Taxes 2025: $701
- Listed By:
- Anne Marineau, Zoë Vennes
Property Description
This property, with its undeniable period charm, offers a beautiful balance of modern comforts, proximity to the Village (shops and services), schools, high schools, parks, golf course, public transportation, bike path, and easy access to bridges leading to downtown Montreal. Meticulously restored and renovated by its owners, this lovely property offers bright and spacious living spaces. Its 3 bedrooms upstairs, 2 bathrooms, and spectacular backyard with in-ground pool make it an ideal place for a quiet and comfortable family life.
Upon arrival, you'll be charmed by the neighborhood, the architecture, the large yard, and the front gallery, a perfect place to relax.
GROUND FLOOR
*** The closed vestibule offers a warm welcome.
*** Upon entering, freshness and light greet you, perfectly blending with the period architecture.
*** Spacious living room with a fireplace, windows on two walls and the staircase leading to the second level.
*** The bright kitchen offers plenty of storage with a lunch counter and dining area. This room is the ideal place for cooking and gathering.
*** The dining room, open to the kitchen, is incredibly bright, with a windowed wall including a patio door offering a view and access to the courtyard.
*** A bathroom with a shower adjoining the kitchen completes this floor.
2nd FLOOR
*** The 2nd floor has three bedrooms, including a double master bedroom and two other good-sized bedrooms, all with closets.
*** Recently renovated bathroom with a bath and separate shower.
BASEMENT
*** The basement offers ample storage and access to the backyard.
OTHER ASSETS
- Lovely frontage with with curb appeal and a large balcony; - Bright and meticulously maintained property; - Undeniable period charm; - Two outdoor parking spaces; - Private, landscaped yard with a patio, pergola, and in-ground pool; - Close to services and transportation; - A new certificate of location is pending.
The SELLER's broker informs the BUYER that he cannot represent them, as he is contractually obligated to promote and protect the interests of the SELLER. It is recommended that the BUYER engage the services of a broker of their choice. If the BUYER chooses not to be represented, the SELLER's broker will ensure that the BUYER receives objective information about the property and the transaction and will provide them with fair and equitable treatment, whether they are represented by a broker or not.
Amenities
- Basement - Unfinished
- Parking
Rooms
- TypeLevelDimensionsFlooring
- HallwayGround floor5' 2.4" x 6' 1.2"Ceramic tiles
- Living roomGround floor25' 1.2" x 11' 3.6"Wood
- KitchenGround floor10' 1.3" x 10' 3.6"Wood
- DinetteGround floor13' x 8'Wood
- Dining roomGround floor12' 10.8" x 9' 9.6"Wood
- BathroomGround floor6' 4.8" x 3' 9.6"Wood
- Bathroom2nd floor11' x 7' 3.6"Ceramic tiles
- Primary bedroom2nd floor10' 1.3" x 16' 9.6"Wood
- Bedroom2nd floor11' 4.8" x 9' 1.2"Wood
- Bedroom2nd floor11' 2.4" x 9' 6"Other
- StorageBasement35' 10.8" x 18' 3.6"Concrete
- StorageBasement9' 8.4" x 13'Concrete
Listing Agents
Ask Us For More Information
Ask Us For More Information
Location
434 Av. Maple, Saint-Lambert, Québec, J4P2S4 Canada
Around this property
Information about the area within a 5-minute walk of this property.
Request Neighbourhood Information
Learn more about the neighbourhood and amenities around this home
Request NowAdditional Features
Driveway: Plain paving stone, Heating system: Air circulation, Heating system: Hot water, Water supply: Municipality, Heating energy: Electricity, Heating energy: Heating oil, Equipment available: Private yard, Equipment available: Central heat pump, Equipment available: Wall-mounted heat pump, Windows: PVC, Foundation: Poured concrete, Foundation: Concrete block, Hearth stove: Wood fireplace, Pool: Inground, Proximity: Highway, Proximity: Cegep, Proximity: Daycare centre, Proximity: Golf, Proximity: Hospital, Proximity: Park - green area, Proximity: Bicycle path, Proximity: Elementary school, Proximity: High school, Proximity: Cross-country skiing, Proximity: Public transport, Siding: Brick, Bathroom / Washroom: Separate shower, Basement: Unfinished, Parking: Outdoor x 2, Sewage system: Municipal sewer, Landscaping: Fenced, Window type: Crank handle, Roofing: Asphalt shingles, Roofing: Elastomer membrane, Topography: Flat, Zoning: Residential
Marketed By
Sotheby’s International Realty Québec
1740 Av. Des Lumières
Brossard, Quebec, J4Y 0A5

