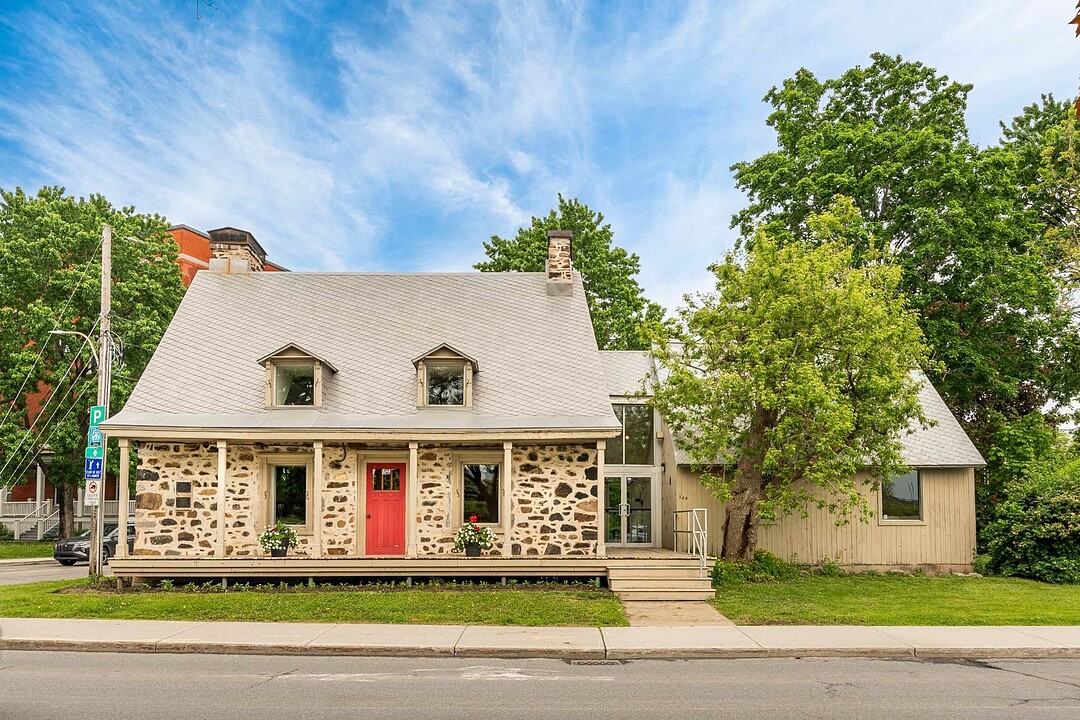Key Facts
- MLS® #: 10145173
- Property ID: SIRC3018151
- Property Type: Commercial, Other (Commercial)
- Lot Size: 4,440.11 sq.ft.
- Parking Spaces: 4
- Municipal Taxes 2025: $11,330
- School Taxes 2024: $328
- Listed By:
- Zoë Vennes, Anne Marineau
Property Description
Marsil House, a charming, historic, rural French-inspired residence, is conveniently located at the corner of Riverside and Notre-Dame Streets, close to major roads, the metro, services, and transportation. This nearly square, one-and-a-half-story stone dwelling features a pitched, gabled roof and a modern annex attached along the longitudinal axis. Located in an urban area, this building is an ideal location for offices and commercial activities.
** This charming historic building is constructed of stone with exposed rustic-style joints.
-** The bright red front door draws attention, framed by two windows with planters.
-** The Annex, a light beige wooden section with large windows, gives the impression of a modern extension integrated into the old building.
-** The entrance is through double glass doors on each side dividing the Annex and the historic building.
-** A bright, functional, and welcoming vestibule, tiled with large gray slabs, separates the two sections.
-** The natural wood front door frame and a section of stone wall suggest a harmony between modern and heritage elements.
-** A white double-door closet is built into the wall serving as a closet/storage area.
Ground Floor
-** The historic main house features a large room with solid wood floors, ceilings, and beams--the whole exuding a rustic character.
-** Lighting is provided by track spotlights on the ceiling.
-** A natural stone wall with a fireplace adds character to the room.
-** The white-painted walls contrast elegantly with the surrounding wood.
-** A black-painted wall frames a door leading to the staircase.
-** The interior design maintains a traditional style while incorporating contemporary elements (frosted glass door, clean finishes).
2nd Floor The 2nd floor features a spacious attic space, showcasing a harmonious blend of heritage and contemporary features. The wide-planked, varnished solid wood flooring evokes old-world charm, as does the exposed stone wall at the rear, which recalls the building's historic character.
-** The sloped ceiling is supported by magnificent original wooden beams, contrasting with the white walls and ceilings, bringing a bright and modern feel to the space.
-** Contemporary track lighting and exposed ventilation ducts add a discreet industrial touch.
-** Small dormer windows let in abundant natural light.
-** This warm and bright space elegantly combines period charm and modern amenities.
The Annex
-** The Annex includes an office, a spacious powder room with storage, and a room converted into a kitchen.
-** A staircase leads to the basement, which offers a storage room.
With its unique features, this property is perfectly suited as an office for discerning professionals.
The building is a listed heritage property, in accordance with the Cultural Heritage Act.
The Minister of Culture and Communications holds a right of first refusal within 60 days of acceptance of a promise to purchase.
This sale is made without any legal guarantees, at the buyer's own risk.
All promises to purchase must be presented to the City Council. Response times to promises to purchase must be extended accordingly. The dates of the next council meetings are August 18, September 15, October 1, November 17, and December 8, 2025.
Amenities
- Parking
Listing Agents
Ask Us For More Information
Ask Us For More Information
Location
349 Rue Riverside, Saint-Lambert, Québec, J4P1A8 Canada
Around this property
Information about the area within a 5-minute walk of this property.
Request Neighbourhood Information
Learn more about the neighbourhood and amenities around this home
Request NowPayment Calculator
- $
- %$
- %
- Principal and Interest 0
- Property Taxes 0
- Strata / Condo Fees 0
Additional Features
Heating system: Air circulation, Heating system: Electric baseboard units, Water supply: Municipality, Heating energy: Electricity, Equipment available: Central vacuum cleaner system installation, Equipment available: Alarm system, Equipment available: Central heat pump, Type of business/Industry: Service, Proximity: Highway, Proximity: Public transport, Siding: Wood, Siding: Stone, Basement: 6 feet and over, Basement: Partially finished, Parking: Outdoor x 4, Sewage system: Municipal sewer, Roofing: Asphalt shingles, Zoning: Commercial
Marketed By
Sotheby’s International Realty Québec
1740 Av. Des Lumières
Brossard, Quebec, J4Y 0A5

