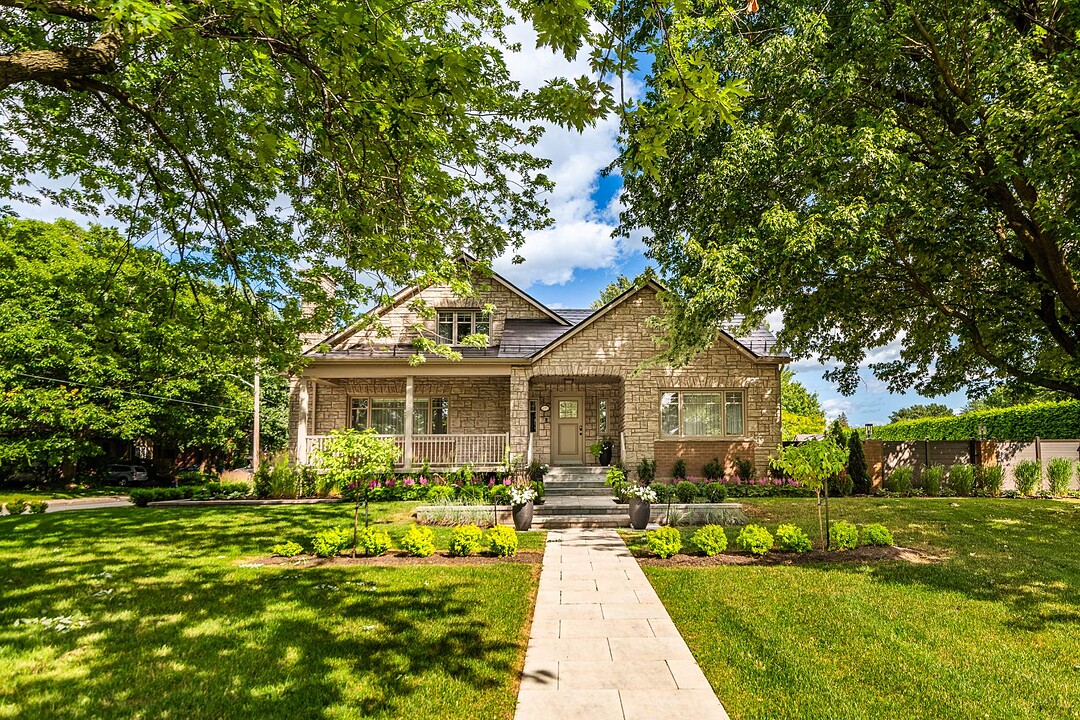Key Facts
- MLS® #: 21636602
- Property ID: SIRC2286392
- Property Type: Residential, Single Family Detached
- Lot Size: 14,404.26 sq.ft.
- Year Built: 1949
- Bedrooms: 4
- Bathrooms: 3
- Parking Spaces: 10
- Municipal Taxes 2025: $13,025
- School Taxes 2025: $1,355
- Listed By:
- Zoë Vennes, Anne Marineau
Property Description
Exceptional residence that stands out for its architecture and is distinguished by its location advantageously located near Seaway Park, near schools (primary, secondary, Cegep and University of Sherbrooke), metro, transport, Village, easy access to highways, bike path and parks. This property offers a very beautiful living space with large rooms and beautiful light with an impressive lot of more than 14,000 square feet.
This imposing residence unique on the market has been updated with a geothermal system and features an in-ground pool, sauna, landscaped private yard, separate double garage, 3+1 bedrooms, 3 bathrooms and a finished basement with high ceilings, all meticulously renovated with noble and timeless materials.
GROUND FLOOR
-* Closed entrance hall on the side of the house near the garage offering heated floors, plenty of storage and access to the yard and kitchen;
-* Entrance hall on Riverside Street with closet and open vestibule with an outlook of the main level;
-** Living room with wood fireplace open to the dining room form a beautiful large space;
-** Gourmet kitchen equipped with high-end appliances meeting today's needs. 9-foot central island, granite countertops and ceramic backsplash with several work points and ample storage;
-* Bright corner dining area with bench seat;
-* Sumptuous master quarters with wall-mounted closet and built-in storage with 8 doors and its adjoining bathroom with heated floors, bath and glass shower;
-** Warm family room/relaxation area offers beautiful light thanks to the windows on 3 sides.
2nd FLOOR
-* The landing at the top of the stairs is spacious and could be used as a workspace.
-* Bedroom currently set up as an office facing the front with closet set up as a coffee corner.
-* Bedroom with good-sized built-in storage and storage space.
-* Bathroom with heated floors and separate shower for both bedrooms.
BASEMENT
-** Very spacious basement with impressively sized games room with bar/kitchenette area and workspace;
-** Good-sized bedroom, ideal for guests, a teenager or children who do not leave the house;
-** Bathroom with heated floors, just as luxurious and refined as the other two, separate toilet, walk-in shower and concealed washer and dryer;
-** Large room destined for watching tv;
-** Secondary entrance leading directly outside;
-** A sauna and a gym with mirrored wall complete this floor.
OTHER ASSETS
-* Impressive property providing all the space desired and ample storage;
-* Meticulously maintained garden with in-ground pool. This outdoor space is ideal for summer receptions;
-* Ample parking and detached double garage with storage space.
The SELLER's broker informs the BUYER that he cannot represent them, as he is contractually obligated to promote and protect the interests of the SELLER. It is recommended that the BUYER engage the services of a broker of their choice. If the BUYER chooses not to be represented, the SELLER's broker will ensure that the BUYER receives objective information about the property and the transaction and will provide them with fair and equitable treatment, whether they are represented by a broker or not.
Downloads & Media
Amenities
- Basement - Finished
- Garage
- Parking
Rooms
- TypeLevelDimensionsFlooring
- HallwayGround floor4' 8.4" x 9' 8.4"Ceramic tiles
- OtherGround floor9' 1.3" x 11' 7.2"Wood
- Living roomGround floor13' x 18' 10.8"Wood
- Dining roomGround floor10' 1.2" x 13' 7.2"Wood
- Family roomGround floor17' 9.6" x 11' 1.2"Wood
- KitchenGround floor13' 1.2" x 13' 7.2"Ceramic tiles
- DinetteGround floor7' 3.6" x 10' 1.3"Ceramic tiles
- HallwayGround floor7' 3.6" x 8' 7.2"Ceramic tiles
- Primary bedroomGround floor19' 9.6" x 19' 1.2"Wood
- BathroomGround floor10' 7.2" x 9' 3.6"Ceramic tiles
- Bedroom2nd floor13' 8.4" x 13'Wood
- Bedroom2nd floor14' 1.2" x 13'Wood
- Bathroom2nd floor7' 10.8" x 8'Ceramic tiles
- PlayroomBasement20' 1.2" x 30' 6"Flexible floor coverings
- OtherBasement17' 4.8" x 12' 2.4"Carpet
- BedroomBasement9' 1.2" x 13' 4.8"Flexible floor coverings
- BathroomBasement10' 10.8" x 10' 1.2"Ceramic tiles
- OtherBasement10' 8.4" x 8' 1.2"Ceramic tiles
- OtherBasement21' 3.6" x 11'Flexible floor coverings
- HallwayBasement8' 2.4" x 6' 10.8"Ceramic tiles
Listing Agents
Ask Us For More Information
Ask Us For More Information
Location
655 Rue Riverside, Saint-Lambert, Québec, J4P1B6 Canada
Around this property
Information about the area within a 5-minute walk of this property.
Request Neighbourhood Information
Learn more about the neighbourhood and amenities around this home
Request NowAdditional Features
Driveway: Asphalt, Cupboard: Wood, Heating system: Air circulation, Water supply: Municipality, Heating energy: Other, Equipment available: Central vacuum cleaner system installation, Equipment available: Water softener, Equipment available: Other, Equipment available: Level 2 charging station, Equipment available: Electric garage door, Equipment available: Sauna, Equipment available: Alarm system, Windows: PVC, Hearth stove: Wood fireplace, Garage: Heated, Garage: Detached, Garage: Double width or more, Distinctive features: Street corner, Pool: Heated, Pool: Inground, Proximity: Highway, Proximity: Cegep, Proximity: Daycare centre, Proximity: Golf, Proximity: Hospital, Proximity: Park - green area, Proximity: Bicycle path, Proximity: Elementary school, Proximity: High school, Proximity: Cross-country skiing, Proximity: Public transport, Proximity: University, Siding: Wood, Siding: Brick, Siding: Rock immitation, Bathroom / Washroom: Adjoining to the master bedroom, Bathroom / Washroom: Separate shower, Basement: 6 feet and over, Basement: Separate entrance, Basement: Finished basement, Parking: Outdoor x 8, Parking: Garage x 2, Sewage system: Municipal sewer, Landscaping: Fenced, Landscaping: Land / Yard lined with hedges, Landscaping: Landscape, Window type: Crank handle, Roofing: Tin, Topography: Flat, Zoning: Residential
Marketed By
Sotheby’s International Realty Québec
1740 Av. Des Lumières
Brossard, Quebec, J4Y 0A5

