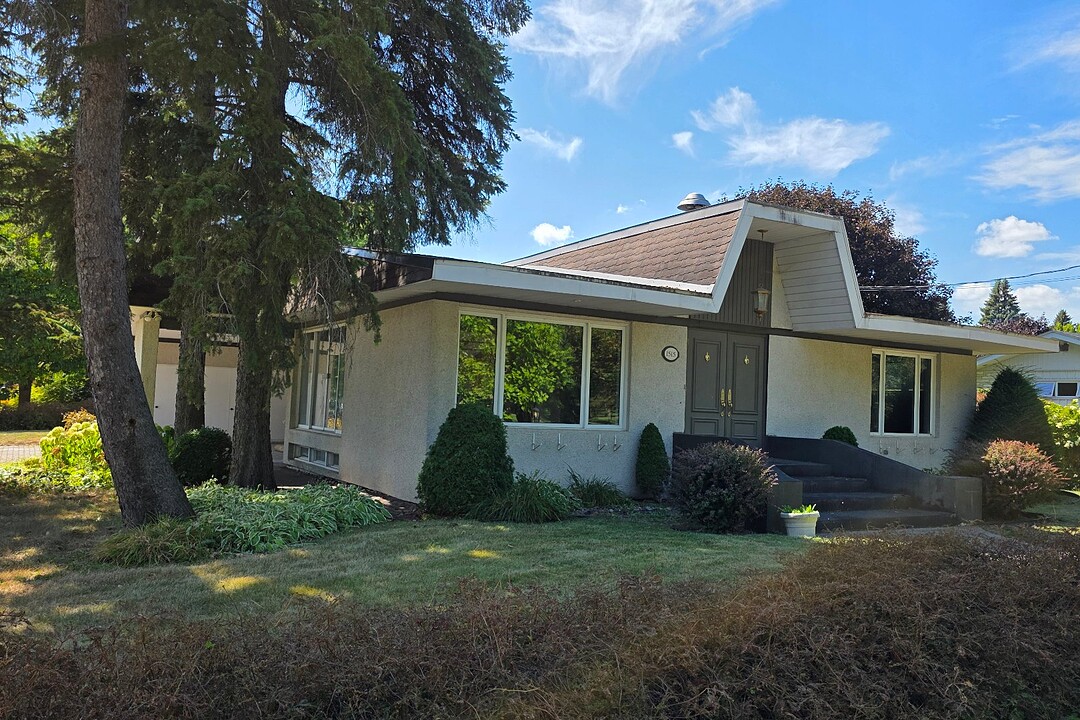Key Facts
- MLS® #: 19843602
- Property ID: SIRC2664518
- Property Type: Residential, Single Family Detached
- Living Space: 1,400 sq.ft.
- Lot Size: 6,028.87 sq.ft.
- Year Built: 1959
- Bedrooms: 3
- Bathrooms: 2
- Parking Spaces: 6
- Municipal Taxes 2025: $3,155
- School Taxes 2025: $289
- Listed By:
- Pierre Brunet
Property Description
Rare opportunity in Saint-Hyacinthe! A prime location, on a corner lot facing the prestigious Saint-Hyacinthe Golf Course, ideal for rebuilding your dream home. Following water damage in the spring, the house was completely dismantled by the insurance company: floors, kitchen, drywall, and insulation were removed. The decontamination work (mold and asbestos) was carried out according to standards. The result: a property ready to be rebuilt according to your tastes and needs. only Open house: Saturday from 11 a.m. to 1 p.m.
The two exterior heat pumps are installed (sold without a working warranty). The adjoining living room has not been affected. Insurance reports available. Sold without legal warranty, as is. A unique opportunity to invest and create a home that reflects your image in a sought-after area!
Amenities
- Parking
Rooms
- TypeLevelDimensionsFlooring
- Living roomGround floor13' x 22'Wood
- Dining roomGround floor12' x 12'Wood
- Primary bedroomGround floor12' x 13'Wood
- KitchenGround floor8' x 12'Wood
- OtherGround floor3' x 6'Wood
- Family roomGround floor17' x 29'Ceramic tiles
- BedroomBasement12' x 12'Concrete
- BedroomBasement12' x 12'Concrete
- BathroomBasement10' x 10'Concrete
- Family roomBasement12' x 12'Concrete
Ask Me For More Information
Location
1515 Av. de Carillon, Saint-Hyacinthe, Québec, J2S6R4 Canada
Around this property
Information about the area within a 5-minute walk of this property.
Request Neighbourhood Information
Learn more about the neighbourhood and amenities around this home
Request NowAdditional Features
Carport: Attached, Driveway: Asphalt, Water supply: Municipality, Foundation: Poured concrete, Hearth stove: Wood burning stove, Distinctive features: Street corner, Proximity: Highway, Proximity: Cegep, Proximity: Daycare centre, Proximity: Hospital, Proximity: Park - green area, Proximity: Bicycle path, Proximity: High school, Basement: 6 feet and over, Parking: Carport x 2, Parking: Outdoor x 4, Sewage system: Municipal sewer, Zoning: Residential
Marketed By
Sotheby’s International Realty Québec
407 rue Principale, bureau 201
Saint-Sauveur, Quebec, J0R 1R4

