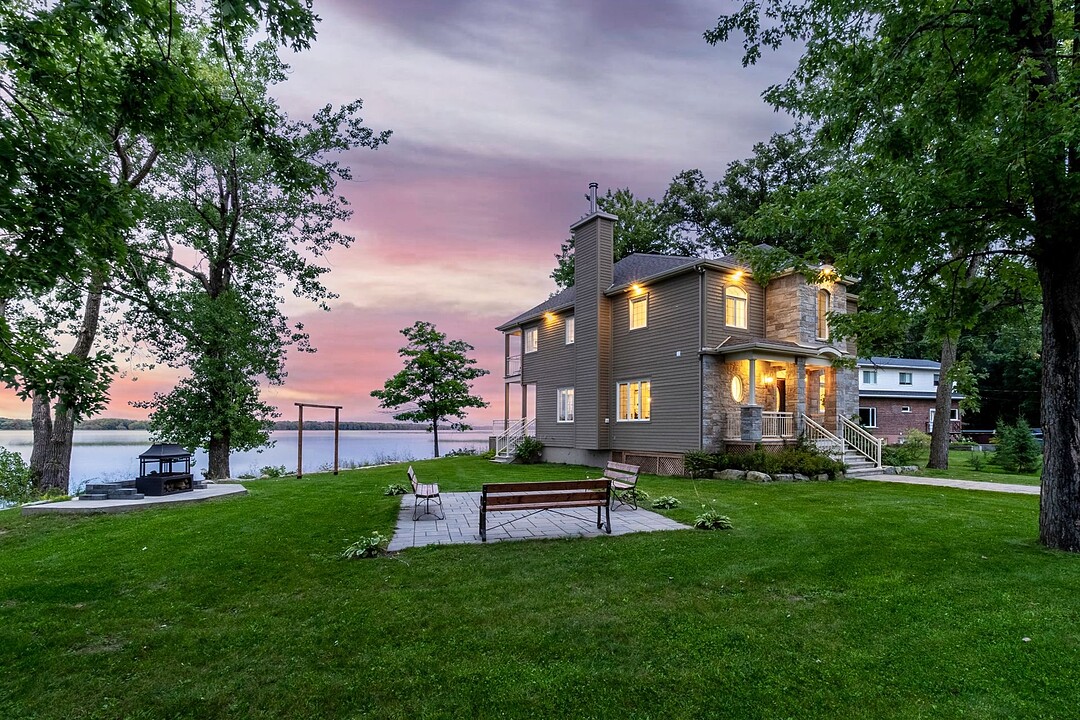Key Facts
- MLS® #: 9930710
- Property ID: SIRC2728645
- Property Type: Residential, Single Family Detached
- Lot Size: 18,880.44 sq.ft.
- Year Built: 2018
- Bedrooms: 3
- Bathrooms: 2+1
- Parking Spaces: 2
- Municipal Taxes 2025: $4,432
- School Taxes 2025: $477
- Listed By:
- François Emond
Property Description
Discover an exceptional waterfront property, designed for absolute comfort and peace of mind. With 287 feet of shoreline, this residence offers spectacular, unobstructed views of the Ottawa River and Lake of Two Mountains, providing a breathtaking panorama from both inside and outside the home. Built in 2018 according to engineer and architect plans, this prestigious house combines modern design with superior-quality materials. Its foundations are fully immunized and waterproofed, offering seamless protection against floods and water infiltration, ensuring total peace of mind.
Imagine living on the waterfront, in an exceptional property that combines luxury and functionality. Bathed by the Ottawa River and with a breathtaking view of Lake of Two Mountains, this home is a true haven of peace.
1) Exterior: A Waterfront Paradise, Direct Navigable Access: With 287 feet of shoreline protected by a riprap wall, a dock, and a boat launch ramp, you have privileged access to fishing and water sports.
2) Terraces and Views: Enjoy the beauty of sunrises and sunsets from the large concrete paver terrace or the back terrace, perfect for an outdoor meal or an evening around the outdoor fireplace.
3)Protection and Serenity: The home's waterproof and insulated foundations, raised more than 4 feet above the natural ground level, guarantee absolute peace of mind, safe from floods. Interior: Modern Elegance and Comfort.
4) Bright Living Spaces: The open-concept ground floor is flooded with natural light thanks to generous windows and a large bay window. The living room is enhanced by an elegant wood-burning fireplace, while the modern kitchen, with its central island, wood cabinets, and granite countertops, is the perfect place to cook. Dream Master
5) Suite: The master suite is a sanctuary of relaxation with its private bathroom, two walk-in closets, and a balcony offering a magnificent view of the lake.
6) Multifunctional Basement: The finished, full-height basement, completely dry and insulated, includes a family room, a game room, storage space, and a room ready to be converted into a wine cellar. The wood-effect vinyl floors add a touch of warmth and comfort.
A Prime Location Located just 5 minutes from Highway 40, this property is close to all amenities, including the future Vaudreuil-Soulanges hospital, daycares, elementary schools, and the renowned Collège Bourget. This is an opportunity to own a turnkey home in a rapidly expanding region.
Downloads & Media
Amenities
- Backyard
- Balcony
- Basement - Finished
- Boating
- Central Air
- Central Vacuum
- Cul-de-sac
- Dock
- Enclosed Porch
- Ensuite Bathroom
- Fireplace
- Granite Counter
- Hardwood Floors
- Lake Access
- Lake view
- Lakefront
- Marble Countertops
- Mountain
- Mountain View
- Open Floor Plan
- Outdoor Living
- Parking
- Patio
- Professional Grade Appliances
- River View
- Riverfront
- Security System
- Stainless Steel Appliances
- Terrace
- Water View
- Waterfront
Rooms
- TypeLevelDimensionsFlooring
- HallwayGround floor7' 2.4" x 6' 1.3"Ceramic tiles
- WashroomGround floor6' 2.4" x 7' 8.4"Ceramic tiles
- Living roomGround floor26' 10.8" x 18' 2.4"Wood
- Dining roomGround floor14' 1.2" x 10'Wood
- KitchenGround floor17' 2.4" x 13' 9.6"Ceramic tiles
- Primary bedroom2nd floor19' x 13' 8.4"Wood
- Walk-In Closet2nd floor7' x 3' 7.2"Wood
- Walk-In Closet2nd floor7' x 3' 7.2"Wood
- Bathroom2nd floor11' 9.6" x 11' 7.2"Ceramic tiles
- Bedroom2nd floor18' 2.4" x 17' 8.4"Wood
- Bedroom2nd floor16' x 13' 10.8"Wood
- Bathroom2nd floor7' 1.2" x 9' 9.6"Ceramic tiles
- Family roomBasement13' 1.3" x 19' 9.6"Flexible floor coverings
- PlayroomBasement17' 2.4" x 16' 10.8"Flexible floor coverings
- OtherBasement16' 10.8" x 8' 3.6"Concrete
- StorageBasement4' 1.2" x 12' 1.2"Concrete
Ask Me For More Information
Location
159 Ch. de la Baie-Quesnel, Rigaud, Québec, J0P1P0 Canada
Around this property
Information about the area within a 5-minute walk of this property.
Request Neighbourhood Information
Learn more about the neighbourhood and amenities around this home
Request NowPayment Calculator
- $
- %$
- %
- Principal and Interest 0
- Property Taxes 0
- Strata / Condo Fees 0
Additional Features
Distinctive features: Water access -- River, Distinctive features: Water front -- River, Distinctive features: Motor boat allowed, Driveway: Asphalt, Landscaping: Patio, Cupboard: Wood, Heating system: Air circulation, Heating system: Electric baseboard units, Water supply: Artesian well, Heating energy: Wood, Heating energy: Electricity, Equipment available: Central vacuum cleaner system installation, Equipment available: Water softener, Equipment available: Ventilation system, Equipment available: Alarm system, Equipment available: Central heat pump, Windows: PVC, Hearth stove: Wood fireplace, Distinctive features: No neighbours in the back, Distinctive features: Cul-de-sac, Distinctive features: Private street, Distinctive features: Resort/Cottage, Proximity: Highway, Proximity: Alpine skiing, Proximity: Cross-country skiing, Siding: Wood, Siding: Stone, Bathroom / Washroom: Adjoining to the master bedroom, Bathroom / Washroom: Separate shower, Bathroom / Washroom: Jacuzzi bath-tub, Basement: 6 feet and over, Basement: Finished basement, Parking: Outdoor x 2, Sewage system: Septic tank, Window type: Crank handle, Roofing: Asphalt shingles, Topography: Flat, View: Water, View: Mountain, View: Panoramic, Zoning: Residential
Marketed By
Sotheby’s International Realty Québec
1430 rue Sherbrooke Ouest
Montréal, Quebec, H3G 1K4

