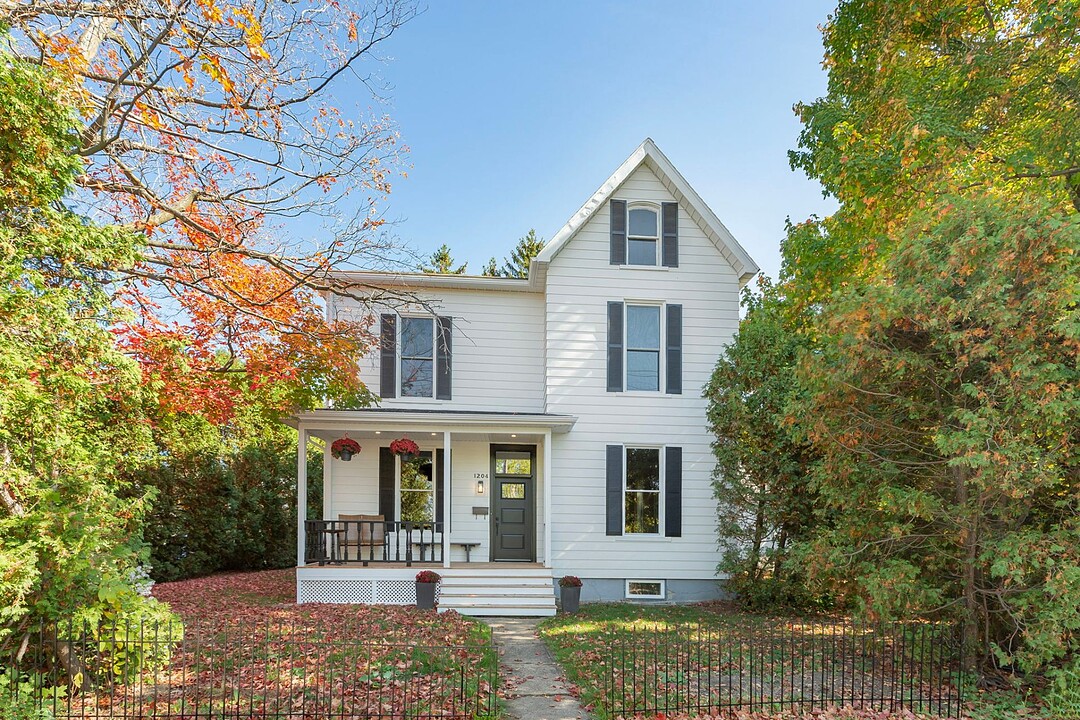Key Facts
- MLS® #: 16600518
- Property ID: SIRC2857513
- Property Type: Residential, Single Family Detached
- Living Area: 2,344.38 sq.ft.
- Lot Size: 10,850.02 sq.ft.
- Year Built: 1903
- Bedrooms: 5
- Bathrooms: 1+1
- Parking Spaces: 5
- Municipal Taxes 2025: $3,514
- School Taxes 2025: $345
- Listed By:
- Judith Ritchie
Property Description
Welcome to the banks of the Richelieu River, in an exceptional home of rich heritage, elevated by high-end renovations. Soaring ceilings, an ornamental staircase, period woodwork, and an exceptional library reveal its authentic soul. Featuring 4 bedrooms, an office, and a prestige kitchen by Christian Marcoux with marble countertops, a 36-inch hybrid stove, and a new hood, it embodies the art of living. An intimate living room with a propane fireplace invites relaxation and connection. The property includes a spacious double garage and benefits from a tourist zoning offering rare and valuable potential. A jewel of rare character!
This exceptional residence embodies the rare blend of historic heritage and contemporary refinement. Its owners sought to restore its former prestige through luxury renovations while preserving the unique character of its era.
Ground Floor -- Living Spaces.
Upon entry, a bright lobby welcomes with elegance, reflecting the care taken to preserve the home's authentic soul. The high-end kitchen by Christian Marcoux, fully renovated, stands as a central space where design meets functionality. Its large marble island (9 × 3.4 ft), 36-inch hybrid range, premium hood, and refined finishes create an ideal setting for cooking and entertaining. The intimate and elegant living room offers a warm atmosphere centered around a propane fireplace. The original wood library adds a unique touch of character to the home.
Second Floor -- Private Spaces.
An ornamental wooden staircase leads to the second floor, opening onto four spacious bedrooms. Two of these offer views of the Richelieu River, while the master bedroom impresses with its light, generous proportions, and soothing ambiance. A large renovated bathroom completes the floor. A covered balcony provides a perfect spot for relaxation.
Exterior -- Charm and Potential.
The property sits on a lot of over 10,850 sq. ft., offering space and privacy -- ideal for a landscaped garden, terrace, or custom outdoor design. The 22 × 40 ft garage provides rare parking and significant potential for a workshop, recreation area, or additional residential use.
Investor -- Rare Opportunity.
This property represents a unique acquisition for the investor seeking a home that blends history, character, and potential. The authenticity of the space, enhanced by quality renovations, makes it a lasting investment with strong added value. The view of the Richelieu River completes the offering.
Recent Work -- 2024: electrical systems, heating, kitchen, bathrooms, fireplace, painting, flooring, shutters, doors, and balconies all renewed.
Zoning to be confirmed with the competent authorities. This property is not heritage-zoned, offering greater flexibility for your projects.
Amenities
- Garage
- Parking
- Water View
Rooms
- TypeLevelDimensionsFlooring
- HallwayGround floor11' 6" x 14' 4.8"Wood
- WashroomGround floor7' 2.4" x 8' 1.2"Ceramic tiles
- KitchenGround floor15' 1.2" x 21' 3.6"Wood
- Dining roomGround floor12' 8.4" x 14' 6"Wood
- Living roomGround floor12' 8.4" x 15'Wood
- Home officeGround floor11' x 12'Wood
- Den2nd floor8' 6" x 13' 3.6"Wood
- Bedroom2nd floor13' 3.6" x 14' 4.8"Wood
- Bedroom2nd floor12' 1.2" x 13' 6"Wood
- Primary bedroom2nd floor12' 9.6" x 16'Wood
- Bedroom2nd floor12' 4.8" x 13' 6"Wood
- Bathroom2nd floor8' 6" x 8' 6"Wood
Ask Me For More Information
Location
1204 1re Rue, Richelieu, Québec, J3L3W9 Canada
Around this property
Information about the area within a 5-minute walk of this property.
Request Neighbourhood Information
Learn more about the neighbourhood and amenities around this home
Request NowPayment Calculator
- $
- %$
- %
- Principal and Interest 0
- Property Taxes 0
- Strata / Condo Fees 0
Additional Features
Distinctive features: Water front -- River, Heating system: Hot water, Water supply: Municipality, Heating energy: Electricity, Heating energy: Propane, Equipment available: Private balcony, Equipment available: Private yard, Equipment available: Partially furnished, Foundation: Poured concrete, Foundation: Stone, Hearth stove: Other, Garage: Detached, Garage: Double width or more, Proximity: Highway, Proximity: Cegep, Proximity: Daycare centre, Proximity: Golf, Proximity: Hospital, Proximity: Park - green area, Proximity: Bicycle path, Proximity: Elementary school, Proximity: High school, Proximity: Public transport, Proximity: University, Parking: Outdoor x 3, Parking: Garage x 2, Sewage system: Municipal sewer, Roofing: Asphalt shingles, View: Water, View: Panoramic, Zoning: Residential
Marketed By
Sotheby’s International Realty Québec
1430 rue Sherbrooke Ouest
Montréal, Quebec, H3G 1K4

