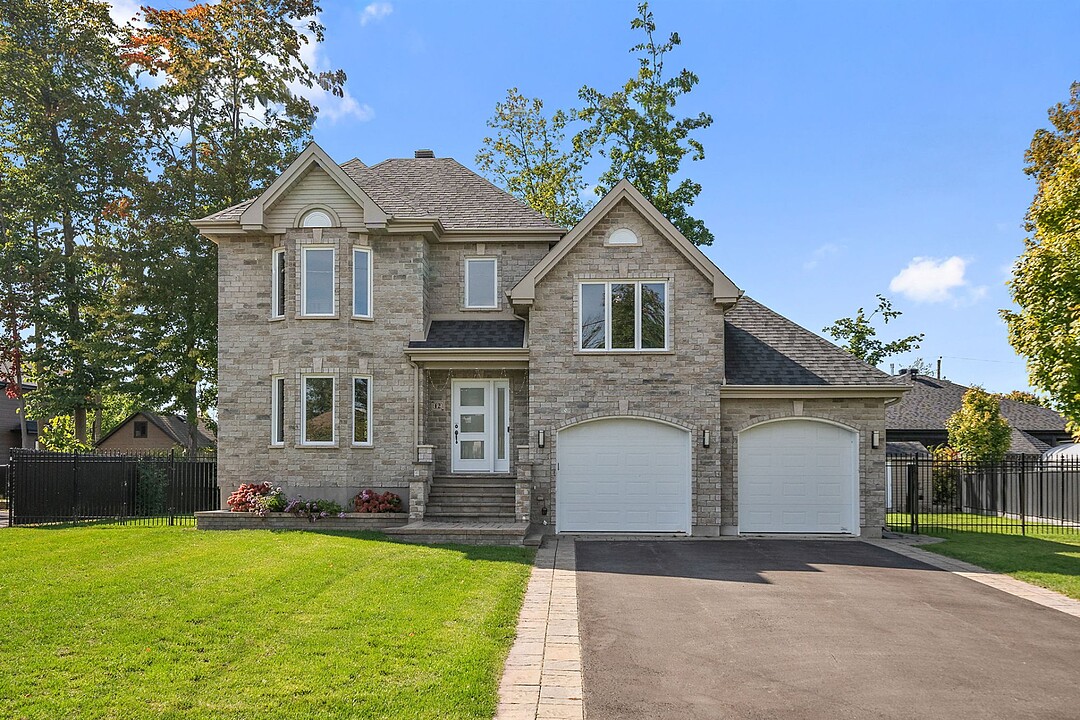Key Facts
- MLS® #: 26731169
- Property ID: SIRC2853892
- Property Type: Residential, Single Family Detached
- Living Space: 1,514 sq.ft.
- Lot Size: 9,168.70 sq.ft.
- Year Built: 2015
- Bedrooms: 3
- Bathrooms: 2+1
- Parking Spaces: 6
- Municipal Taxes 2025: $4,396
- School Taxes 2025: $469
- Listed By:
- Maxime Lafrenière
Property Description
Welcome to 12 Jordi-Bonet! Stunning 2-storey home in a sought-after sector of Notre-Dame-de-l'Île-Perrot. Set on a large landscaped lot with irrigation, and oversized composite deck. Bright open living spaces, extended kitchen with granite counters, spacious bedrooms, and finished basement with full bath. Double garage with epoxy floors, EV charger, new water heater, and maximum-size shed. Truly turn-key, combining modern upgrades with timeless charm.
A stunning two-storey home ideally located in the sought-after community of Notre-Dame-de-l'Île-Perrot. Nestled on an expansive lot, this property offers a perfect balance of elegance, comfort, and modern convenience. From the moment you arrive, the stately stone façade, double garage, and beautifully landscaped grounds make a lasting impression. The oversized driveway and meticulously maintained exterior create undeniable curb appeal.
Inside, the home is bright and inviting, with an open-concept layout that seamlessly connects the living, dining, and kitchen areas, deal for both everyday living and entertaining. The spacious living room is flooded with natural light from the large bay window, while the dining room opens onto a massive composite deck, extending your living space outdoors. The kitchen features rich cabinetry, granite counters, designed for both style and function. Upstairs, generously sized bedrooms and a full bathroom provide comfort for the whole family.
The backyard is a private retreat, offering a large composite patio, maximum-size shed, and an irrigation system to keep the grounds lush and green. Every detail of this property has been carefully maintained and upgraded, making it truly turn-key.
Notable Features & Upgrades;
- Kitchen and upper bedroom extended by 2 feet compared to original plan
- Finished basement with additional full bathroom
- Epoxy garage floor and freshly painted walls
- Brand new water heater & upgraded sump pump
- EV charger installed
- Oversized composite deck & large stone patio
- Completely landscaped with irrigation system
- Maximum-size shed in backyard
This residence combines modern upgrades with timeless charm, offering peace of mind and a lifestyle of ease in one of Île-Perrot's most desirable neighborhoods.
Amenities
- Basement - Finished
- Garage
- Parking
Rooms
- TypeLevelDimensionsFlooring
- HallwayGround floor8' 1.2" x 6' 4.8"Ceramic tiles
- WashroomGround floor4' 4.8" x 5' 1.2"Ceramic tiles
- KitchenGround floor9' 8.4" x 12' 1.2"Ceramic tiles
- Dining roomGround floor11' 1.2" x 12' 1.2"Wood
- Living roomGround floor16' 6" x 12' 7.2"Wood
- Family room2nd floor18' 4.8" x 23' 6"Wood
- Bathroom2nd floor8' 7.2" x 8' 1.2"Ceramic tiles
- Primary bedroom2nd floor12' 10.8" x 10' 7.2"Floating floor
- Bedroom2nd floor12' x 10' 9.6"Floating floor
- Bedroom2nd floor9' 9.6" x 9' 10.8"Floating floor
- Family roomBasement11' 7.2" x 29' 8.4"Floating floor
- BathroomBasement5' 8.4" x 8' 4.8"Ceramic tiles
- StorageBasement7' 6" x 7' 10.8"Concrete
Ask Me For More Information
Location
12 Rue Jordi-Bonet, Notre-Dame-de-l'Île-Perrot, Québec, J7W1R5 Canada
Around this property
Information about the area within a 5-minute walk of this property.
Request Neighbourhood Information
Learn more about the neighbourhood and amenities around this home
Request NowPayment Calculator
- $
- %$
- %
- Principal and Interest 0
- Property Taxes 0
- Strata / Condo Fees 0
Additional Features
Driveway: Asphalt, Driveway: Double width or more, Heating system: Electric baseboard units, Water supply: Municipality, Heating energy: Electricity, Equipment available: Central vacuum cleaner system installation, Equipment available: Central air conditioning, Equipment available: Ventilation system, Equipment available: Central heat pump, Foundation: Poured concrete, Garage: Attached, Garage: Heated, Garage: Double width or more, Proximity: Daycare centre, Proximity: Golf, Proximity: Park - green area, Proximity: Bicycle path, Proximity: Elementary school, Proximity: Public transport, Bathroom / Washroom: Separate shower, Basement: 6 feet and over, Basement: Finished basement, Parking: Outdoor x 4, Parking: Garage x 2, Sewage system: Municipal sewer, Landscaping: Fenced, Landscaping: Landscape, Roofing: Asphalt shingles, Zoning: Residential
Marketed By
Sotheby’s International Realty Québec
1430 rue Sherbrooke Ouest
Montréal, Quebec, H3G 1K4

