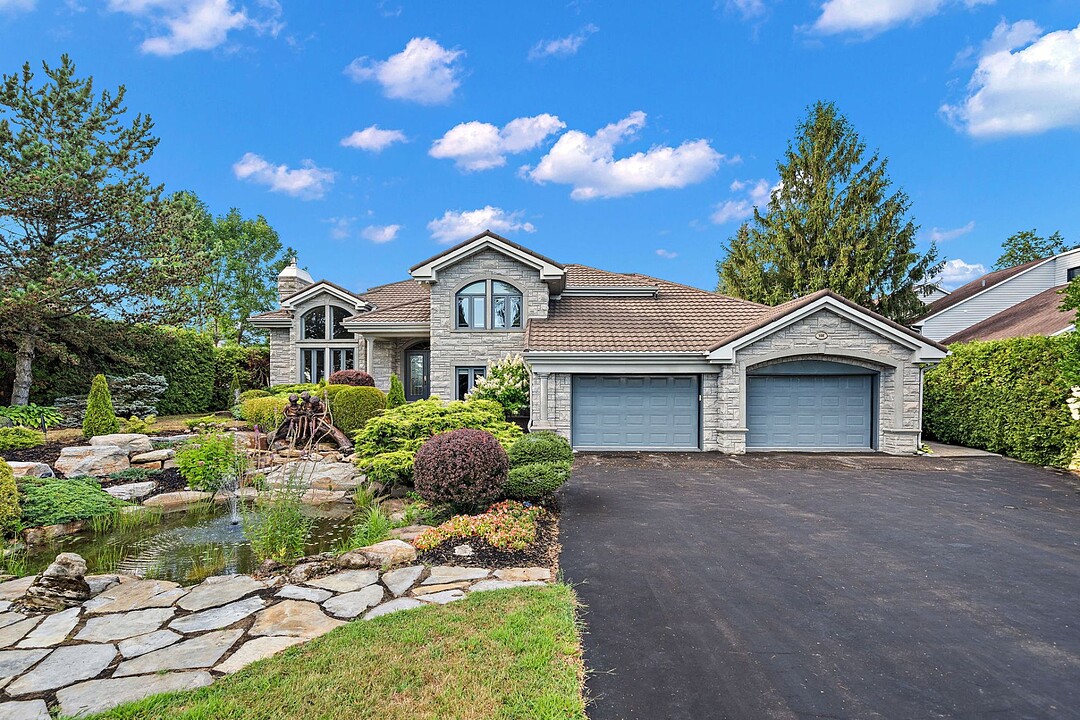Key Facts
- MLS® #: 12677576
- Property ID: SIRC2579304
- Property Type: Residential, Single Family Detached
- Lot Size: 29,376.86 sq.ft.
- Year Built: 1985
- Bedrooms: 4
- Bathrooms: 3
- Parking Spaces: 10
- Municipal Taxes 2025: $7,810
- School Taxes 2025: $1,007
- Listed By:
- Maxime Lafrenière
Property Description
In Notre-Dame-de-l'Île-Perrot, this stunning waterfront residence offers a refined and serene living environment. The spacious living room opens onto a sun-filled solarium and a versatile garden-level space, while the home features four generous bedrooms, including a master suite with a private balcony and a dream bathroom. With nearly 100 feet of shoreline and outdoor areas designed for relaxation, this waterfront retreat provides a unique lifestyle where every day evokes the gentle pleasure of a getaway.
Exceptional Waterfront Property in Notre-Dame-de-l'Île-Perrot
Discover this outstanding residence, where every space has been designed to offer comfort, luxury, and breathtaking water views.
The main living room opens onto a formal dining area and leads to a 35-foot rounded solarium, bathed in natural light thanks to numerous windows and French doors overlooking the grounds.
The refined kitchen, featuring a central island and granite countertops, is equipped with two panelled Sub-Zero refrigerators, an under-counter fridge, two dishwashers, a Thermador oven, and a Wolf cooktop.
On the garden level, a full wing includes a family room with a gas fireplace and built-in cabinetry, as well as a large room with a powder room. With direct access to the backyard, these spaces can easily be converted into an intergenerational suite, complete with a full bathroom and a separate laundry room.
The upper level offers three bedrooms and two full bathrooms. The master suite stands out with a gas fireplace, a 15.7 x 8 ft solarium opening onto the rooftop balcony, and a private bathroom with heated floors, double sinks, custom closets, and a steam sauna/shower. The third bedroom can serve as an office, featuring built-in cabinetry, granite countertops, ample storage, and water views.
The basement is a true entertainment hub, with a games or cinema room equipped with a white screen, a large marble countertop minibar, and a temperature-controlled wine cellar with a tasting room.
The fully tiled garage offers abundant built-in storage, and a generator ensures comfort even during power outages.
The beautifully landscaped waterfront property includes ponds, paved terraces, an inground pool, and a separate belvedere, extending to the rear crescent accessible from a section of Gabrielle-Roy cul-de-sac.
A rare gem combining refinement, functionality, and panoramic water views, this property offers an unparalleled lifestyle.
Downloads & Media
Amenities
- Basement - Finished
- Garage
- Parking
- Water View
Rooms
- TypeLevelDimensionsFlooring
- Living roomGround floor13' 1.2" x 17' 4.8"Wood
- Dining roomGround floor11' 9.6" x 12' 1.3"Wood
- KitchenGround floor17' 9.6" x 20' 9.6"Wood
- Solarium/SunroomGround floor18' 8.4" x 35'Ceramic tiles
- Family roomGround floor13' 1.3" x 15' 3.6"Wood
- PlayroomGround floor15' 9.6" x 26' 6"Carpet
- BedroomGround floor11' 4.8" x 15' 1.3"Wood
- BathroomGround floor6' 2.4" x 9' 1.2"Ceramic tiles
- Laundry roomGround floor8' 4.8" x 5' 1.3"Ceramic tiles
- Primary bedroom2nd floor14' 4.8" x 15' 9.6"Wood
- Bathroom2nd floor13' 4.8" x 19' 4.8"Ceramic tiles
- Bedroom2nd floor12' 1.3" x 10' 3.6"Wood
- Bedroom2nd floor10' 1.2" x 13' 8.4"Wood
- Bathroom2nd floor6' 8.4" x 10'Ceramic tiles
- PlayroomBasement20' 10.8" x 27' 6"Carpet
- Walk-In ClosetBasement8' x 13' 1.2"Carpet
- Wine cellarBasement10' 8.4" x 17' 6"Ceramic tiles
- Wine cellarBasement10' 3.6" x 11' 4.8"Ceramic tiles
Ask Me For More Information
Location
108 Ch. du Vieux-Moulin, Notre-Dame-de-l'Île-Perrot, Québec, J7W3M3 Canada
Around this property
Information about the area within a 5-minute walk of this property.
Request Neighbourhood Information
Learn more about the neighbourhood and amenities around this home
Request NowPayment Calculator
- $
- %$
- %
- Principal and Interest 0
- Property Taxes 0
- Strata / Condo Fees 0
Additional Features
Distinctive features: Water access -- Fleuve (River), Distinctive features: Water front -- Fleuve (River), Distinctive features: Motor boat allowed, Driveway: Asphalt, Heating system: Air circulation, Heating system: Space heating baseboards, Water supply: Municipality, Heating energy: Wood, Heating energy: Electricity, Equipment available: Ventilation system, Equipment available: Central heat pump, Foundation: Poured concrete, Hearth stove: Gaz fireplace, Garage: Attached, Garage: Double width or more, Garage: Fitted, Pool: Inground, Proximity: Highway, Proximity: Daycare centre, Proximity: Golf, Proximity: Park - green area, Proximity: Bicycle path, Proximity: Elementary school, Proximity: High school, Proximity: Cross-country skiing, Siding: Stone, Bathroom / Washroom: Separate shower, Basement: 6 feet and over, Basement: Low (less than 6 feet), Basement: Finished basement, Parking: Outdoor x 8, Parking: Garage x 2, Sewage system: Municipal sewer, Roofing: Tin, View: Water, View: Panoramic, Zoning: Residential
Marketed By
Sotheby’s International Realty Québec
1430 rue Sherbrooke Ouest
Montréal, Quebec, H3G 1K4

