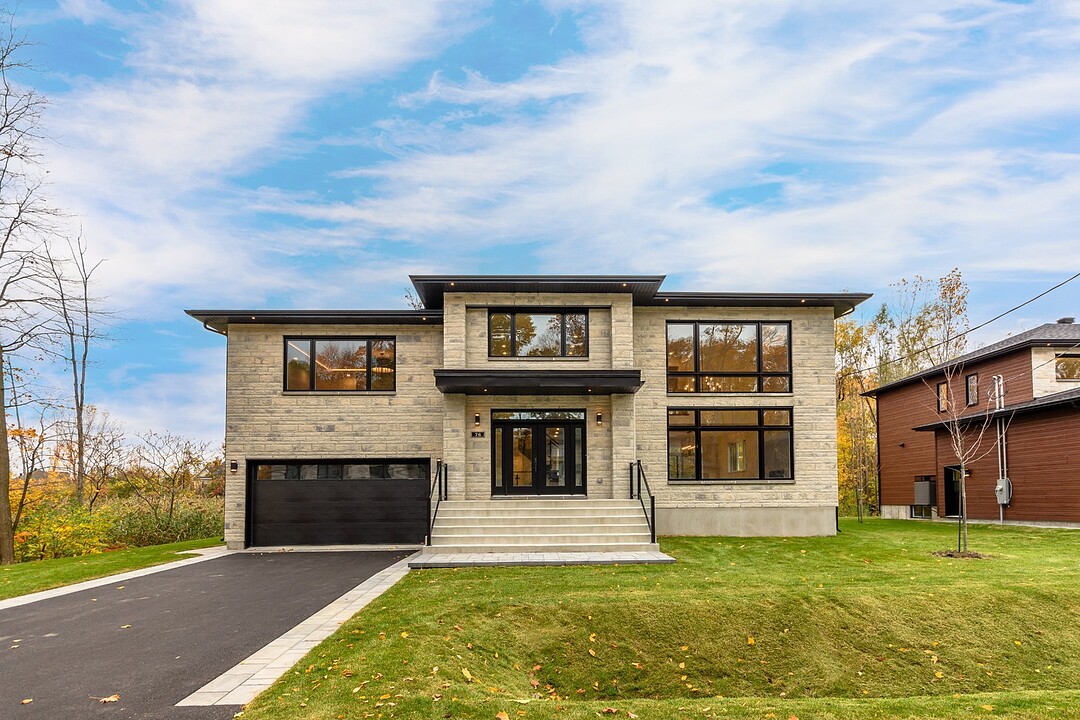Key Facts
- MLS® #: 18906142
- Property ID: SIRC2286421
- Property Type: Residential, Single Family Detached
- Living Space: 3,397 sq.ft.
- Lot Size: 15,285.82 sq.ft.
- Year Built: 2023
- Bedrooms: 3
- Bathrooms: 2+1
- Parking Spaces: 6
- Municipal Taxes 2024: $1,347
- School Taxes 2024: $40
- Listed By:
- Maxime Lafrenière
Property Description
Welcome to 76 Rue Du Marais. This luxurious open-concept home is now available for sale. Enter a world of elegance and comfort with this spacious home offering 3 bedrooms (possibility of a 4th bedroom) and 2 full bathrooms. It features a generous living area of 3,397 square feet. Don't miss the opportunity to own this exceptional property and enjoy all that the neighbourhood has to offer while living in absolute luxury.
Amenities
- Basement - Unfinished
- Garage
- Parking
Rooms
- TypeLevelDimensionsFlooring
- OtherGround floor7' 9.6" x 10' 7.2"Ceramic tiles
- OtherGround floor6' x 13' 2.4"Wood
- Living roomGround floor14' 9.6" x 19' 9.6"Wood
- Dining roomGround floor12' 7.2" x 16' 1.2"Wood
- KitchenGround floor13' 2.4" x 16'Wood
- OtherGround floor4' 3.6" x 7'Ceramic tiles
- WashroomGround floor4' 10.8" x 5' 6"Ceramic tiles
- Laundry roomGround floor11' 2.4" x 9' 3.6"Ceramic tiles
- Primary bedroom2nd floor19' 4.8" x 20' 6"Wood
- Bathroom2nd floor13' 2.4" x 20' 4.8"Ceramic tiles
- Walk-In Closet2nd floor7' 7.2" x 9' 6"Wood
- Bedroom2nd floor12' 4.8" x 13' 2.4"Wood
- Bedroom2nd floor11' 1.2" x 13' 2.4"Wood
- Den2nd floor12' 1.2" x 13' 7.2"Wood
- Bathroom2nd floor8' 3.6" x 13' 10.8"Ceramic tiles
- Family roomBasement36' x 55'Concrete
- OtherBasement19' 10.8" x 27' 1.2"Concrete
Ask Me For More Information
Location
76 Rue du Marais, Notre-Dame-de-l'Île-Perrot, Québec, J7W1V9 Canada
Around this property
Information about the area within a 5-minute walk of this property.
Request Neighbourhood Information
Learn more about the neighbourhood and amenities around this home
Request NowPayment Calculator
- $
- %$
- %
- Principal and Interest 0
- Property Taxes 0
- Strata / Condo Fees 0
Additional Features
Driveway: Asphalt, Landscaping: Patio, Heating system: Air circulation, Water supply: Municipality, Equipment available: Ventilation system, Equipment available: Electric garage door, Equipment available: Central heat pump, Windows: PVC, Foundation: Poured concrete, Garage: Heated, Garage: Double width or more, Garage: Fitted, Proximity: Highway, Proximity: Daycare centre, Proximity: Golf, Proximity: Hospital, Proximity: Park - green area, Proximity: Bicycle path, Proximity: Elementary school, Proximity: Réseau Express Métropolitain (REM), Proximity: High school, Proximity: Public transport, Siding: Brick, Bathroom / Washroom: Adjoining to the master bedroom, Bathroom / Washroom: Separate shower, Basement: 6 feet and over, Basement: Unfinished, Parking: Outdoor x 4, Parking: Garage x 2, Sewage system: Municipal sewer, Window type: Sliding, Window type: Crank handle, Window type: French window, Roofing: Asphalt shingles, Zoning: Residential
Marketed By
Sotheby’s International Realty Québec
1430 rue Sherbrooke Ouest
Montréal, Quebec, H3G 1K4

