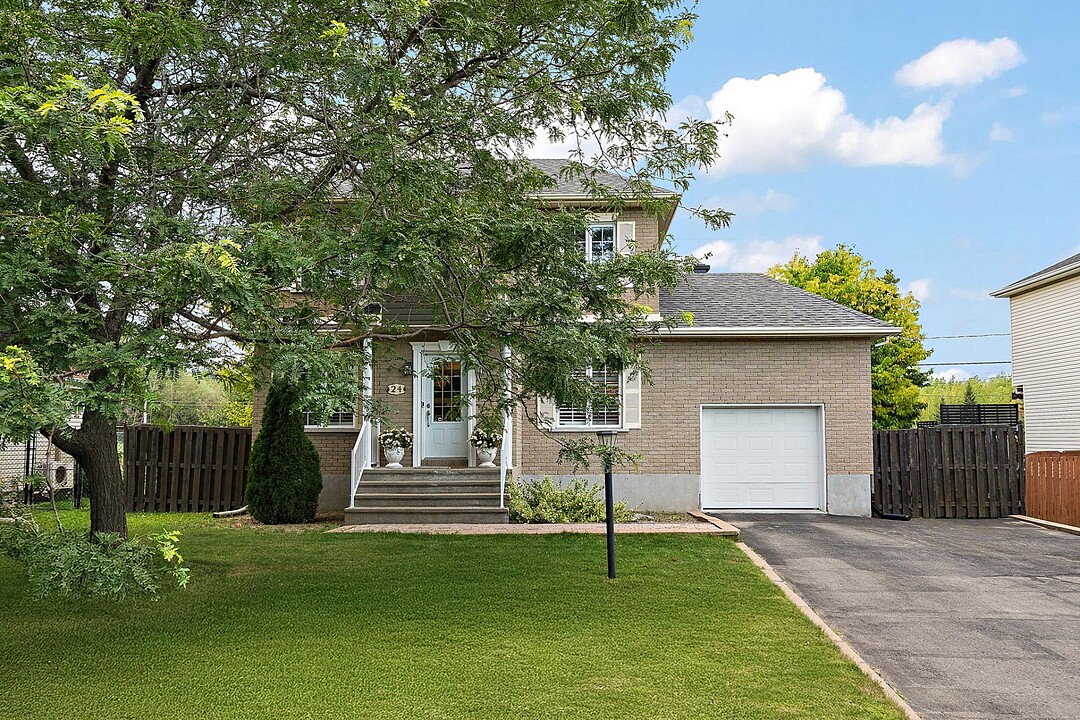Key Facts
- MLS® #: 13737738
- Property ID: SIRC2795405
- Property Type: Residential, Single Family Detached
- Living Space: 1,547 sq.ft.
- Year Built: 2002
- Bedrooms: 4
- Bathrooms: 2+1
- Parking Spaces: 5
- Municipal Taxes 2025: $4,688
- School Taxes 2025: $439
- Listed By:
- Maxime Lafrenière
Property Description
Welcome to 24 Rue des Colibris, a beautifully maintained detached home in the heart of Île-Perrot. Recently upgraded with a new roof, upgraded HVAC system, a new basement bathroom, and an electric car charger, this residence offers peace of mind and a turnkey lifestyle.
The main floor is open and inviting, with a gas fireplace in the living room, a dining area, and a modern kitchen appointed with quartz counters, stylish backsplash, and a sunny dinette overlooking the yard.
Upstairs, the primary suite features a walk-in closet, accompanied by two well-sized bedrooms and a full family bathroom. The newly finished basement extends the living space with a family room, additional bedroom, bathroom, and ample storage, ideal for family needs, guests, or a home office.
Outdoors, enjoy a landscaped and fenced backyard with a large patio, plus parking for four cars, an integrated garage, and the added value of an EV charging station.
Major renovations and upgrades include:
* Roof replacement
- New basement bathroom
- Electric vehicle charging station
Energy Cost savings:
1- HVAC system, Upgraded to a new and modern Daikin heatpump and furnace(made in Japan) with a 12-year warranty.
2- Added insulation to the attic based on the Renoclimat suggestions.
Amenities
- Basement - Finished
- Garage
- Parking
Rooms
- TypeLevelDimensionsFlooring
- HallwayGround floor7' x 6' 4.8"Ceramic tiles
- Living roomGround floor12' 4.8" x 14' 1.2"Wood
- Dining roomGround floor14' 2.4" x 10'Wood
- DinetteGround floor9' 8.4" x 11' 1.2"Wood
- KitchenGround floor11' 8.4" x 9' 9.6"Wood
- WashroomGround floor6' 3.6" x 7' 2.4"Ceramic tiles
- Primary bedroom2nd floor12' x 15' 1.2"Wood
- Bedroom2nd floor9' 9.6" x 12' 1.2"Wood
- Bedroom2nd floor10' 1.2" x 14' 4.8"Wood
- Bathroom2nd floor10' 1.2" x 11' 1.3"Ceramic tiles
- Family roomBasement14' x 22' 10.8"Ceramic tiles
- BedroomBasement6' 7.2" x 9' 9.6"Ceramic tiles
- BathroomBasement3' 3.6" x 6' 7.2"Ceramic tiles
- StorageBasement14' x 9' 9.6"Ceramic tiles
Ask Me For More Information
Location
24 Rue des Colibris, L'Île-Perrot, Québec, J7W0E5 Canada
Around this property
Information about the area within a 5-minute walk of this property.
Request Neighbourhood Information
Learn more about the neighbourhood and amenities around this home
Request NowAdditional Features
Driveway: Asphalt, Landscaping: Patio, Cupboard: Polyester, Heating system: Air circulation, Water supply: Municipality, Heating energy: Electricity, Heating energy: Propane, Equipment available: Central vacuum cleaner system installation, Equipment available: Ventilation system, Equipment available: Electric garage door, Equipment available: Central heat pump, Windows: PVC, Foundation: Poured concrete, Hearth stove: Gaz fireplace, Garage: Attached, Garage: Heated, Garage: Single width, Proximity: Highway, Proximity: Daycare centre, Proximity: Golf, Proximity: Park - green area, Proximity: Bicycle path, Proximity: Elementary school, Proximity: Public transport, Siding: Brick, Siding: Vinyl, Bathroom / Washroom: Separate shower, Basement: 6 feet and over, Basement: Finished basement, Parking: Outdoor x 4, Parking: Garage x 1, Sewage system: Municipal sewer, Landscaping: Fenced, Window type: Sliding, Window type: Crank handle, Window type: Tilt and turn, Roofing: Asphalt shingles, Topography: Flat, Zoning: Residential
Marketed By
Sotheby’s International Realty Québec
1430 rue Sherbrooke Ouest
Montréal, Quebec, H3G 1K4

