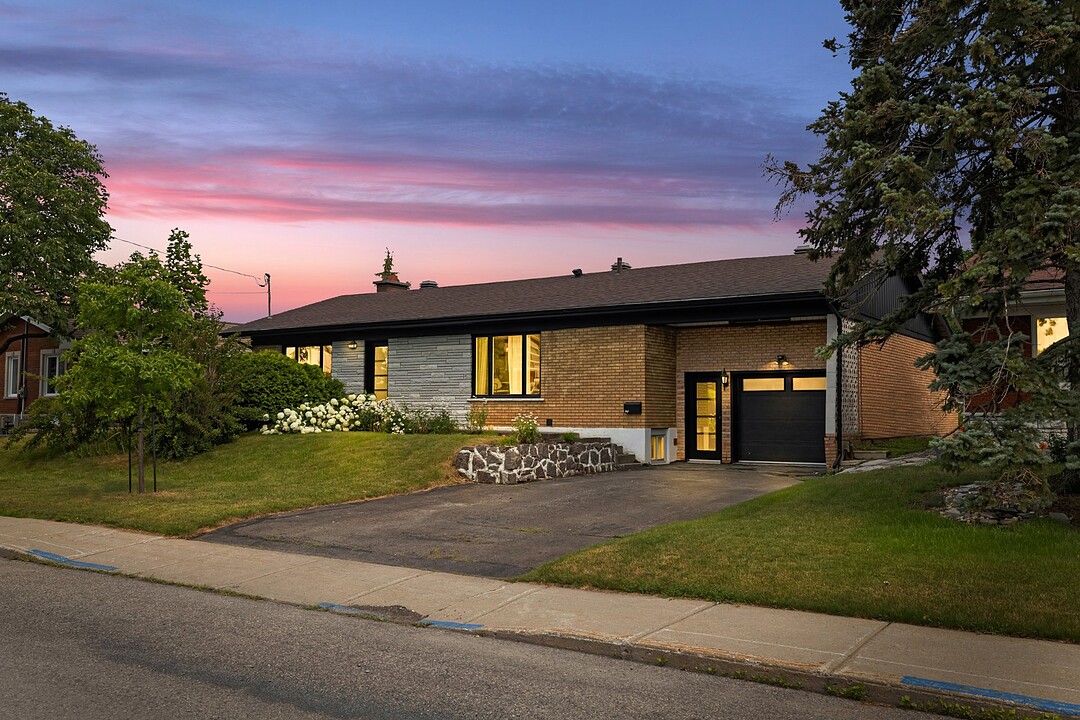Key Facts
- MLS® #: 9404237
- Property ID: SIRC2705414
- Property Type: Residential, Single Family Detached
- Lot Size: 6,218.31 sq.ft.
- Year Built: 1965
- Bedrooms: 3
- Bathrooms: 3
- Parking Spaces: 5
- Municipal Taxes 2025: $3,140
- School Taxes 2025: $369
- Listed By:
- Yann Brassard
Property Description
Come discover this beautiful 3-bedroom bungalow, fully renovated with love. Featuring bright, modern, and functional spaces, this home combines comfort and style to welcome your family. A turnkey opportunity, ready to charm you from the very first visit!
Divulgation du courtier : Le courtier immobilier agissant dans la présente transaction est le fils de la venderesse. L'acheteur reconnaît avoir été informé de cette relation familiale avant de signer la présente promesse d'achat.
Amenities
- Basement - Finished
- Garage
- Parking
Rooms
- TypeLevelDimensionsFlooring
- Primary bedroomGround floor9' 8.4" x 13' 9.6"Other
- BedroomGround floor7' 1.3" x 14' 3.6"Other
- HallwayGround floor5' 2.4" x 7' 7.2"Other
- Living roomGround floor14' 1.2" x 10' 1.2"Other
- KitchenGround floor14' 8.4" x 13' 1.2"Ceramic tiles
- Dining roomGround floor7' 8.4" x 14' 3.6"Other
- Walk-In ClosetGround floor9' 8.4" x 4' 6"Other
- BathroomGround floor8' 1.2" x 4' 1.2"Ceramic tiles
- BedroomBasement12' 7.2" x 12' 3.6"Concrete
- BathroomBasement6' 1.3" x 15' 6"Concrete
- Family roomBasement30' 1.3" x 12' 7.2"Concrete
- StorageBasement13' x 10' 8.4"Concrete
- PlayroomBasement13' 2.4" x 12' 7.2"Concrete
Ask Me For More Information
Location
857 Rue Desjardins, La Prairie, Québec, J5R1K4 Canada
Around this property
Information about the area within a 5-minute walk of this property.
Request Neighbourhood Information
Learn more about the neighbourhood and amenities around this home
Request NowPayment Calculator
- $
- %$
- %
- Principal and Interest 0
- Property Taxes 0
- Strata / Condo Fees 0
Additional Features
Driveway: Asphalt, Heating system: Electric baseboard units, Water supply: Municipality, Heating energy: Electricity, Equipment available: Furnished, Equipment available: Wall-mounted heat pump, Foundation: Poured concrete, Hearth stove: Wood fireplace, Garage: Attached, Proximity: Highway, Proximity: Cegep, Proximity: Daycare centre, Proximity: Hospital, Proximity: Elementary school, Proximity: High school, Proximity: Public transport, Bathroom / Washroom: Adjoining to the master bedroom, Bathroom / Washroom: Separate shower, Basement: 6 feet and over, Basement: Finished basement, Parking: Outdoor x 4, Parking: Garage x 1, Sewage system: Municipal sewer, Roofing: Asphalt shingles, Topography: Flat, Zoning: Residential
Marketed By
Sotheby’s International Realty Québec
1430 rue Sherbrooke Ouest
Montréal, Quebec, H3G 1K4

