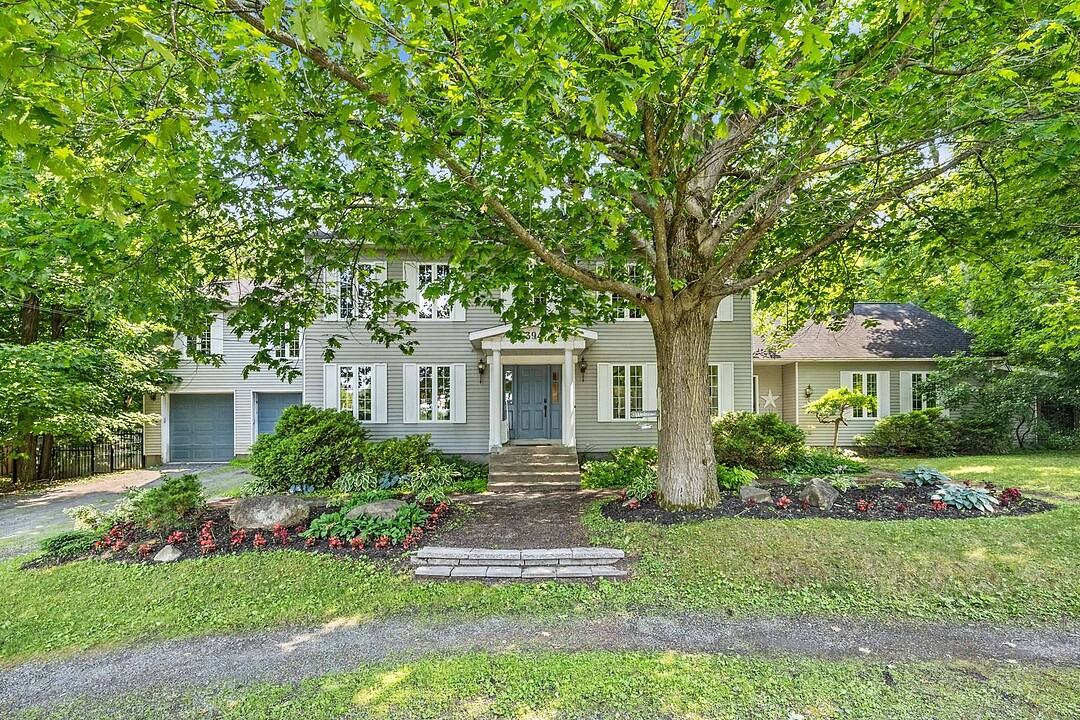Key Facts
- MLS® #: 27826515
- Property ID: SIRC2859969
- Property Type: Residential, Single Family Detached
- Lot Size: 20,241.53 sq.ft.
- Year Built: 1989
- Bedrooms: 5
- Bathrooms: 3+1
- Parking Spaces: 11
- Municipal Taxes 2025: $5,976
- School Taxes 2025: $653
- Listed By:
- Jessica Lombard
Property Description
In the heart of Hudson, this elegant family home is perfect for multigenerational living, featuring a dedicated intergenerational suite. Enjoy summer days by the inground pool on a flat, sun-filled lot, with abundant parking for family and guests. Thoughtfully designed for both comfort and style, the home offers versatile spaces for all ages. Ideally located near schools, parks, and the village, 394 Rue Olympic combines privacy, convenience, and quintessential Hudson charm-an exceptional home for families seeking space, lifestyle, and flexibility.
This exceptional family home combines timeless elegance with modern comfort, offering a perfect setting for multigenerational living. The property features a fully integrated intergenerational suite, providing privacy for extended family, in-laws, or guests. This versatile space can also serve as a home office, creative studio, or guest suite. The main home features beautifully proportioned rooms with classic design details, offering an inviting environment for family life and entertaining.
Situated on a quiet circle with generously sized lots, the flat, sun-filled backyard is ideal for outdoor enjoyment. A sparkling inground pool invites relaxation and play, while the expansive lawn provides plenty of room for children, pets, and family gatherings. A large backyard shed adds practical storage, and ample parking accommodates multiple vehicles, making the home both functional and welcoming for family and visitors.
This property is perfectly positioned within easy reach of the village of Hudson, with its charming shops, restaurants, and cultural amenities, as well as local parks, walking trails, and community services. Families will appreciate the proximity to excellent schools, ensuring a convenient and enriching environment for children. The combination of privacy, accessibility, and lifestyle makes this residence a rare find in Hudson.
Additional features include:
-Spacious intergenerational suite with private access, adaptable as a home office or guest space
-Main living areas with beautifully proportioned rooms and classic design elements
-Flat, usable lot with mature landscaping
-Sparkling inground pool with surrounding patio
-Ample parking for multiple vehicles
-Large backyard shed
-Prime Hudson location on a quiet circle with large lots, close to schools and village amenities
394 Rue Olympic is a rare offering, seamlessly blending family-friendly design, outdoor enjoyment, and flexible multigenerational living under one roof. This move-in ready home provides both elegance and lifestyle, ideal for discerning families seeking comfort, convenience, and the quintessential Hudson experience. Its combination of classic architecture, versatile spaces, and outdoor amenities ensures a home that will be enjoyed for generations.
Downloads & Media
Amenities
- 2 Fireplaces
- Air Conditioning
- Backyard
- Central Air
- Central Vacuum
- Cul-de-sac
- Eat in Kitchen
- Ensuite Bathroom
- Garage
- Gardens
- Outdoor Pool
- Parking
- Patio
- Stainless Steel Appliances
- Storage
- Walk In Closet
Rooms
- TypeLevelDimensionsFlooring
- Living roomGround floor12' 1.3" x 17' 9.6"Wood
- Family roomGround floor12' 7.2" x 17' 8.4"Wood
- Dining roomGround floor12' 3.6" x 13' 4.8"Wood
- DenGround floor12' 10.8" x 13'Wood
- KitchenGround floor12' 9.6" x 22' 8.4"Tiles
- WashroomGround floor4' 10.8" x 6' 9.6"Tiles
- OtherGround floor12' 8.4" x 20' 8.4"Wood
- Primary bedroom2nd floor12' 1.3" x 17' 1.2"Wood
- Walk-In Closet2nd floor4' 1.3" x 7' 3.6"Wood
- Bathroom2nd floor7' 6" x 13' 1.2"Tiles
- Bedroom2nd floor10' 1.2" x 14' 9.6"Wood
- Bedroom2nd floor9' 1.3" x 12' 7.2"Wood
- Bathroom2nd floor7' 7.2" x 9' 1.2"Tiles
- Bedroom2nd floor9' 4.8" x 12' 6"Wood
- Family room2nd floor22' 1.2" x 23' 1.2"Other
- WorkshopBasement18' 10.8" x 21' 8.4"Concrete
- StorageBasement24' 1.2" x 26' 3.6"Concrete
- Laundry roomBasement10' 8.4" x 14'Flexible floor coverings
- OtherBasement9' 1.2" x 11' 10.8"Flexible floor coverings
- OtherGround floor17' 6" x 22' 1.3"Tiles
- BathroomGround floor5' 2.4" x 7' 1.2"Tiles
- OtherGround floor6' 1.2" x 6' 1.3"Tiles
- Bedroom2nd floor13' 10.8" x 30' 2.4"Wood
Ask Me For More Information
Location
394 Rue Olympic, Hudson, Québec, J0P1H0 Canada
Around this property
Information about the area within a 5-minute walk of this property.
Request Neighbourhood Information
Learn more about the neighbourhood and amenities around this home
Request NowPayment Calculator
- $
- %$
- %
- Principal and Interest 0
- Property Taxes 0
- Strata / Condo Fees 0
Additional Features
Driveway: Not Paved, Landscaping: Patio, Heating system: Air circulation, Heating system: Electric baseboard units, Water supply: Municipality, Heating energy: Electricity, Equipment available: Central vacuum cleaner system installation, Equipment available: Central air conditioning, Equipment available: Private yard, Equipment available: Electric garage door, Foundation: Poured concrete, Hearth stove: Wood fireplace, Garage: Attached, Garage: Double width or more, Garage: Fitted, Distinctive features: Cul-de-sac, Distinctive features: Intergeneration, Pool: Inground, Proximity: Highway, Proximity: Daycare centre, Proximity: Golf, Proximity: Park - green area, Proximity: Bicycle path, Proximity: Elementary school, Proximity: Alpine skiing, Proximity: High school, Proximity: Cross-country skiing, Proximity: Snowmobile trail, Proximity: ATV trail, Bathroom / Washroom: Adjoining to the master bedroom, Bathroom / Washroom: Separate shower, Basement: 6 feet and over, Basement: Partially finished, Parking: Outdoor x 9, Parking: Garage x 2, Sewage system: Septic tank, Landscaping: Fenced, Roofing: Asphalt shingles, Topography: Flat, Zoning: Residential
Marketed By
Sotheby’s International Realty Québec
1430 rue Sherbrooke Ouest
Montréal, Quebec, H3G 1K4

