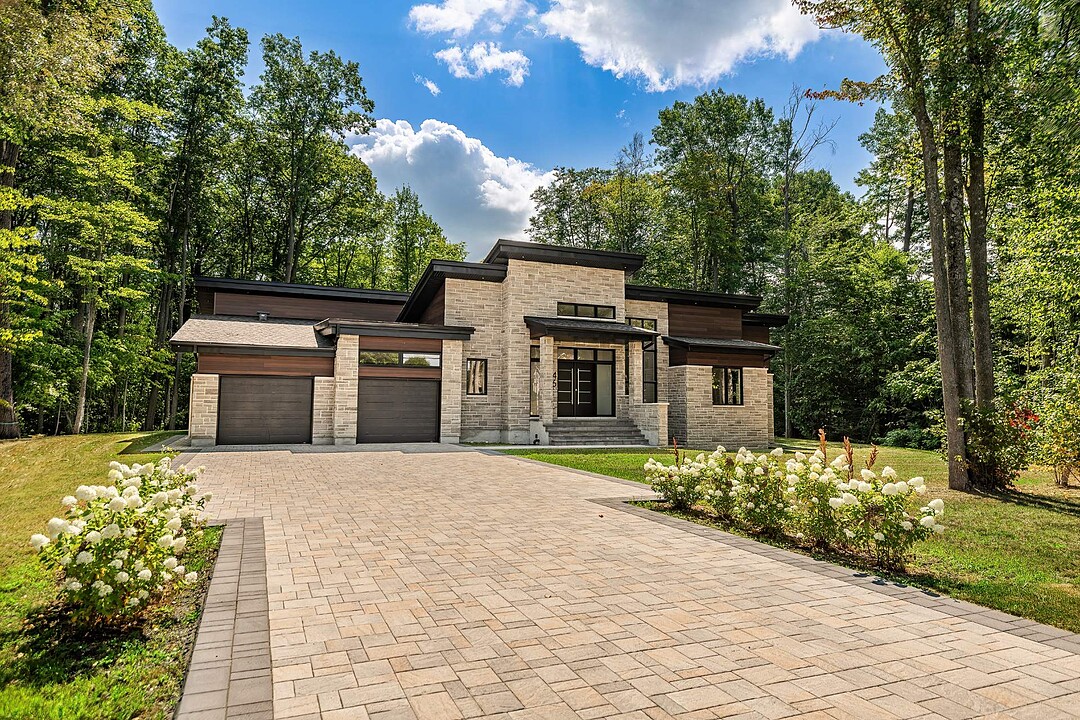Key Facts
- MLS® #: 21247637
- Property ID: SIRC2601301
- Property Type: Residential, Single Family Detached
- Lot Size: 42,794.08 sq.ft.
- Year Built: 2024
- Bedrooms: 6
- Bathrooms: 5+1
- Parking Spaces: 6
- Municipal Taxes 2025: $9,986
- School Taxes 2025: $1,202
- Listed By:
- Lindsay Hart, John Hatzepetros
Property Description
Introducing this stunning new custom home on Hudson's Falcon Golf Course featuring 6 bedrooms & 5 baths. Designed with soaring ceilings & expansive living spaces, the chef's kitchen boasts high end appliances, 6-burner gas stove, double ovens, wine fridge & walk-in pantry. The primary suite offers a spa-inspired ensuite & custom closet. Lower level includes family room with bar, media room, gym, sauna & 3 bedrooms. Heated double garage with EV chargers. Massive backyard with shed & endless possibilities to create your own outdoor oasis. Central air, alarm, gas fireplaces & integrated speakers complete this luxury home.
This stunning, newly constructed custom residence on Hudson's prestigious Falcon Golf Course offers the perfect balance of elegance, space, and modern luxury. Featuring six bedrooms and five bathrooms, the home is defined by soaring ceilings, expansive living and dining areas, and a chef's kitchen appointed with Signature appliances, including a six-burner gas stove, double ovens, wine fridge, and a walk-in pantry with an additional refrigerator.
The primary suite is a private retreat, complete with a spa-inspired ensuite showcasing heated floors, a freestanding tub, glass-enclosed shower, dual vanity, and a custom walk-in closet. The main level also offers two additional bedrooms, a powder room, office, and a laundry room with LG washer and dryer.
The fully finished lower level is designed for entertainment and wellness, highlighted by a spacious family room with a gas fireplace and bar, a media room, gym, sauna, and three more bedrooms served by a full bathroom.
A massive backyard extends the living space outdoors, offering endless possibilities for entertaining, recreation, or creating a private oasis. The property also features a shed with electricity, a convenient exterior-access bathroom, and a heated double garage equipped with two electric vehicle charging ports.
Advanced systems such as central heating and air conditioning, an air purifier, integrated speakers, alarm system, and gas fireplaces ensure comfort and security year-round.
Blending the tranquility of a gated community with refined finishes and exceptional living spaces, this custom-built Hudson residence is tailored for those who value both sophistication and modern convenience.
*Declarations: - All fireplaces need to be verified by the buyer and are sold without any warranty with respect to their compliance with applicable regulations and insurance company requirements. - The choice of building inspector to be agreed upon by both parties prior to inspection.
Amenities
- Basement - Finished
- Garage
- Parking
Rooms
- TypeLevelDimensionsFlooring
- OtherGround floor10' 1.3" x 9' 1.2"Tiles
- Living roomGround floor22' 2.4" x 22' 7.2"Wood
- Dining roomGround floor11' 6" x 23'Wood
- KitchenGround floor12' x 21' 1.3"Wood
- OtherGround floor7' 9.6" x 10' 6"Wood
- Primary bedroomGround floor16' x 15'Wood
- Walk-In ClosetGround floor7' 7.2" x 15'Wood
- OtherGround floor11' 7.2" x 13' 3.6"Ceramic tiles
- BedroomGround floor12' 3.6" x 16' 2.4"Wood
- OtherGround floor7' 8.4" x 4' 1.3"Ceramic tiles
- BedroomGround floor13' 3.6" x 13' 1.2"Wood
- BathroomGround floor5' 1.3" x 13'Tiles
- Home officeGround floor12' 9.6" x 12' 1.3"Wood
- WashroomGround floor6' 4.8" x 7' 8.4"Ceramic tiles
- Laundry roomGround floor8' 7.2" x 10' 8.4"Ceramic tiles
- Family roomBasement34' 1.2" x 42' 1.3"Other
- BedroomBasement15' 7.2" x 15' 3.6"Other
- BedroomBasement12' 8.4" x 12' 2.4"Other
- BedroomBasement12' 2.4" x 8' 1.2"Other
- BathroomBasement12' 2.4" x 9' 8.4"Tiles
- OtherBasement4' 1.3" x 6' 2.4"Wood
- OtherBasement26' 4.8" x 19' 9.6"Other
- OtherBasement8' 1.2" x 16'Other
- BathroomBasement4' 10.8" x 8'Tiles
Listing Agents
Ask Us For More Information
Ask Us For More Information
Location
46 Rue de Cambridge, Hudson, Québec, J0P1H0 Canada
Around this property
Information about the area within a 5-minute walk of this property.
Request Neighbourhood Information
Learn more about the neighbourhood and amenities around this home
Request NowPayment Calculator
- $
- %$
- %
- Principal and Interest 0
- Property Taxes 0
- Strata / Condo Fees 0
Additional Features
Driveway: Double width or more, Driveway: Plain paving stone, Heating system: Air circulation, Water supply: Municipality, Heating energy: Electricity, Equipment available: Ventilation system, Equipment available: Alarm system, Equipment available: Central heat pump, Hearth stove: Gaz fireplace, Garage: Attached, Garage: Double width or more, Proximity: Golf, Proximity: Park - green area, Proximity: Cross-country skiing, Bathroom / Washroom: Adjoining to the master bedroom, Basement: Finished basement, Parking: Outdoor x 4, Parking: Garage x 2, Sewage system: Purification field, Sewage system: Septic tank, Roofing: Asphalt shingles, Zoning: Agricultural, Zoning: Residential
Marketed By
Sotheby’s International Realty Québec
1430 rue Sherbrooke Ouest
Montréal, Quebec, H3G 1K4

