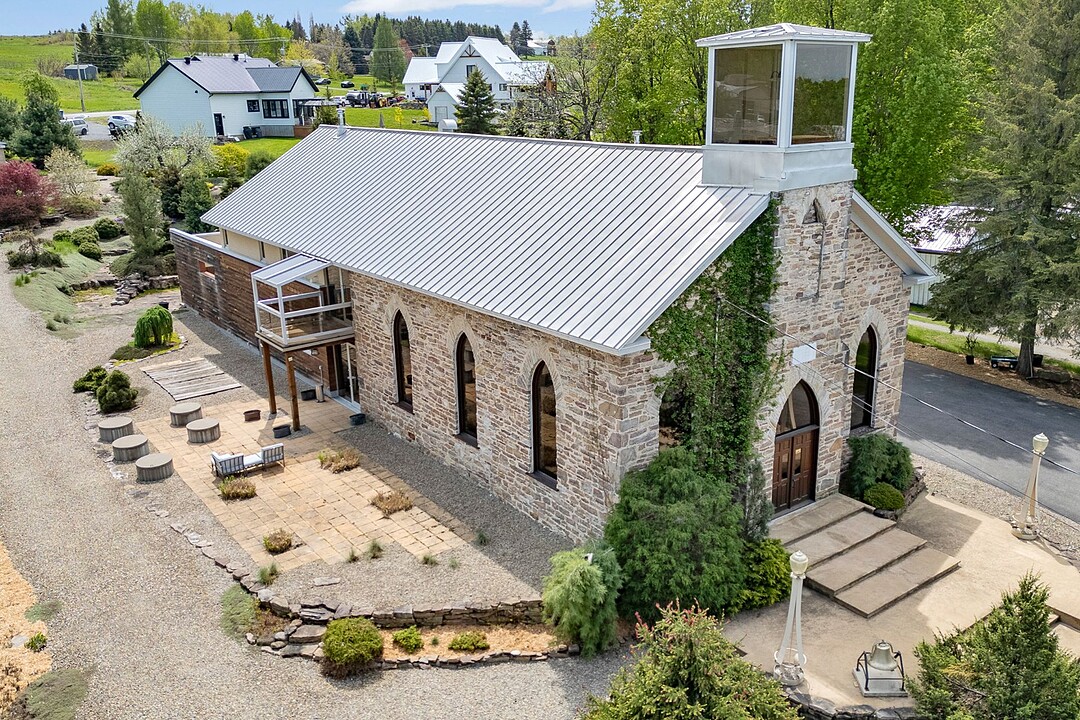Key Facts
- MLS® #: 25050956
- Property ID: SIRC2439403
- Property Type: Residential, Single Family Detached
- Living Area: 5,389.49 sq.ft.
- Lot Size: 30,050.69 sq.ft.
- Year Built: 1930
- Bedrooms: 3
- Bathrooms: 2+1
- Parking Spaces: 10
- Municipal Taxes 2025: $3,382
- School Taxes 2024: $358
- Listed By:
- Saguy Elbaz
Property Description
Welcome to a truly unique property - a former 1800s church transformed into a stunning home over 20 years. The main floor features radiant heated concrete floors, massive windows, and ancestral stone walls. The kitchen and living room offer floor-to-ceiling windows, a fireplace, and patio doors to your lush garden. Upstairs you'll find your primary suite and ensuite bathroom along with a mezzanine lounge. You'll also find a secondary bedroom and ensuite bathroom, a workshop and two balconies. With mixed residential-commercial zoning, it's ideal for a home, restaurant, gallery or event space - all in one.
Amenities
- Parking
Rooms
- TypeLevelDimensionsFlooring
- HallwayGround floor16' 4.8" x 20' 10.8"Concrete
- Living roomGround floor32' 8.4" x 42' 6"Concrete
- Dining roomGround floor34' 2.4" x 35' 3.6"Concrete
- WashroomGround floor2' 10.8" x 7'Concrete
- Primary bedroom2nd floor14' 1.3" x 17' 4.8"Wood
- Bathroom2nd floor17' 2.4" x 17' 10.8"Ceramic tiles
- Bedroom2nd floor11' 2.4" x 13'Wood
- Bathroom2nd floor4' 3.6" x 11' 1.2"Ceramic tiles
- Mezzanine2nd floor22' 3.6" x 37' 8.4"Wood
- Home office2nd floor26' 3.6" x 11' 1.3"Wood
- Other2nd floor10' 6" x 17' 8.4"Tiles
- Library2nd floor20' 6" x 26'Wood
- Other3rd floor22' 6" x 29' 9.6"Wood
- Mezzanine3rd floor8' 7.2" x 20' 9.6"Wood
Ask Me For More Information
Location
1666 Route 202, Franklin, Québec, J0S1E0 Canada
Around this property
Information about the area within a 5-minute walk of this property.
Request Neighbourhood Information
Learn more about the neighbourhood and amenities around this home
Request NowPayment Calculator
- $
- %$
- %
- Principal and Interest 0
- Property Taxes 0
- Strata / Condo Fees 0
Additional Features
Water supply: Artesian well, Heating energy: Electricity, Heating energy: Natural gas, Hearth stove: Wood fireplace, Parking: Outdoor x 10, Sewage system: Septic tank, Zoning: Commercial, Zoning: Residential
Marketed By
Sotheby’s International Realty Québec
1430 rue Sherbrooke Ouest
Montréal, Quebec, H3G 1K4

