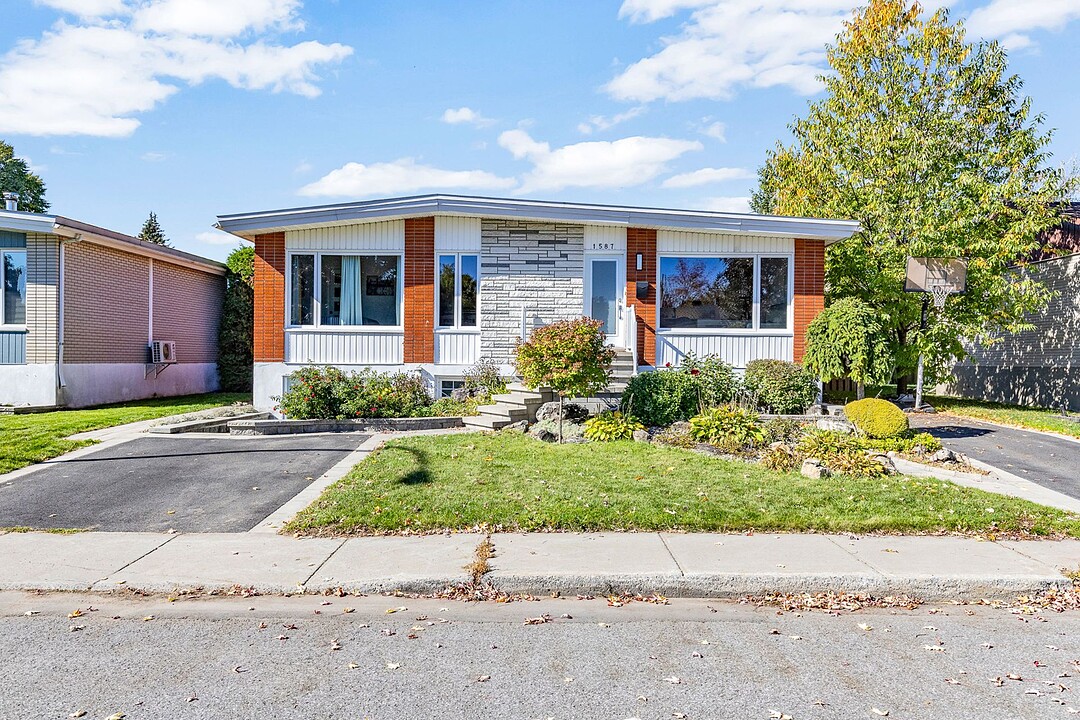Key Facts
- MLS® #: 19637048
- Property ID: SIRC2855730
- Property Type: Residential, Single Family Detached
- Living Space: 1,121.60 sq.ft.
- Lot Size: 5,995.50 sq.ft.
- Year Built: 1967
- Bedrooms: 4
- Bathrooms: 2
- Parking Spaces: 3
- Municipal Taxes 2025: $3,356
- School Taxes 2025: $361
- Listed By:
- Sonia Samji, Saguy Elbaz
Property Description
Fully renovated with care, this home blends timeless elegance and modern comfort. Featuring central heating and air conditioning, and a welcoming kitchen with quartz counters and porcelain backsplash. The private entrance to the basement opens to a large 4th bedroom or bright office space. Outside, an intimate yard framed by mature trees invites relaxation. Just steps from Chambly's largest park, top schools, and all amenities, this rare property offers exceptional family living. Visits will begin on Sunday October 5th at 2pm, at the Seller's request. Offers to be submitted by Monday October 6th, 6pm.
Features & Upgrades
Exterior Improvements:
-Entire front redone with new driveway (3-car capacity), pavé uni, and anchoring for tempo shelter.
Windows & Doors:
-All upstairs windows replaced in 2024 and most downstairs windows updated
-Balcony door replaced in 2023.
-Hot Water Tank with 90L capacity.
Renovations
Upstairs (2020):
-Wood floors refinished with a modern matte finish.
-Ceramic flooring added in the kitchen and bathroom.
-PAX storage system installed in the master bedroom with porcelain wall decor
Downstairs (2023):
-Brand-new insulation and urethane throughout.
-New engineered wood flooring.
-Fully renovated bathroom.
-New divisions and layout.
-New electrical panel (2023).
-Central system for AC and heating (2020).
-Modern kitchen with quartz countertops and porcelain backsplash.
Location:
*Walking distance to École Madeleine-Brosseau and Parc des Patriotes.
-Easy access to Highways 10 & 112 and Grande-Allée.
-Quiet, family-friendly neighbourhood
Amenities
- Basement - Finished
- Parking
Rooms
- TypeLevelDimensionsFlooring
- OtherGround floor3' 1.3" x 5' 6"Ceramic tiles
- KitchenGround floor10' 8.4" x 8' 8.4"Carpet
- Dining roomGround floor11' 1.2" x 8' 6"Ceramic tiles
- Living roomGround floor14' 4.8" x 15' 1.2"Wood
- Primary bedroomGround floor11' 8.4" x 11' 9.6"Wood
- BedroomGround floor10' 4.8" x 9' 8.4"Wood
- BedroomGround floor10' x 10' 1.3"Wood
- BathroomGround floor4' 1.2" x 11' 9.6"Ceramic tiles
- Family roomBasement25' 1.3" x 13' 1.2"Wood
- BedroomBasement10' 1.2" x 25' 3.6"Wood
- BathroomBasement4' 1.2" x 11' 9.6"Ceramic tiles
- StorageBasement10' 9.6" x 8' 1.3"Wood
Listing Agents
Ask Us For More Information
Ask Us For More Information
Location
1587 Av. Kent, Chambly, Québec, J3L2R7 Canada
Around this property
Information about the area within a 5-minute walk of this property.
Request Neighbourhood Information
Learn more about the neighbourhood and amenities around this home
Request NowAdditional Features
Heating system: Air circulation, Water supply: Municipality, Heating energy: Electricity, Proximity: Highway, Proximity: Daycare centre, Proximity: Park - green area, Proximity: Bicycle path, Proximity: Elementary school, Basement: 6 feet and over, Basement: Separate entrance, Basement: Finished basement, Parking: Outdoor x 3, Sewage system: Municipal sewer, Zoning: Residential
Marketed By
Sotheby’s International Realty Québec
1430 rue Sherbrooke Ouest
Montréal, Quebec, H3G 1K4

