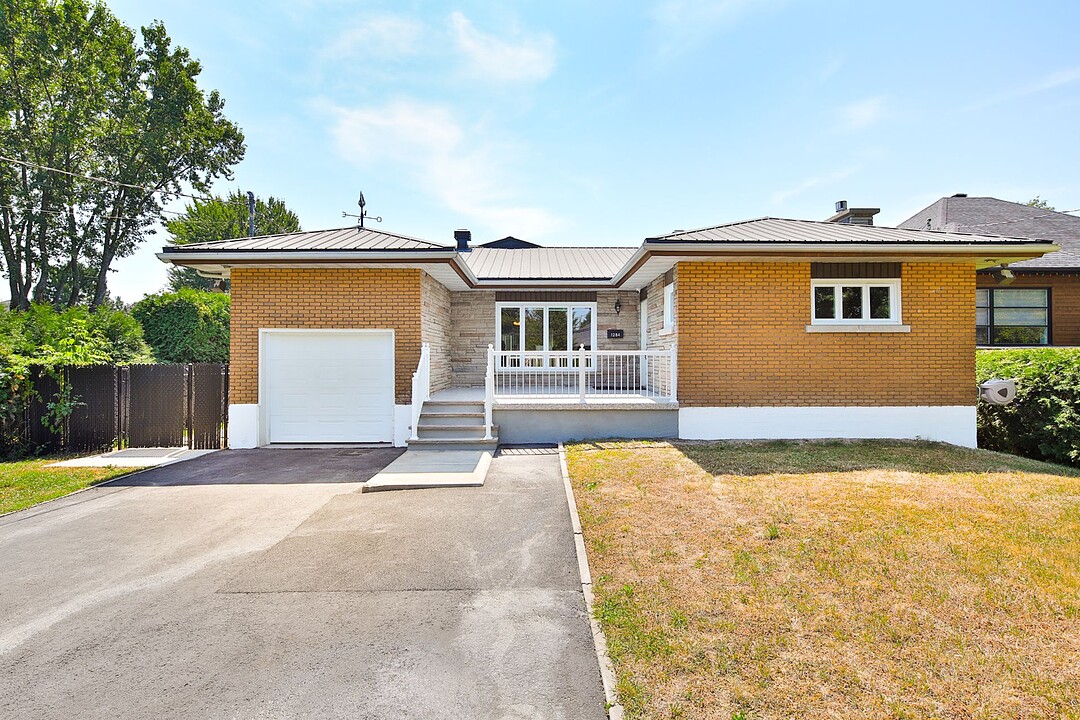Key Facts
- MLS® #: 20330617
- Property ID: SIRC2569802
- Property Type: Residential, Single Family Detached
- Lot Size: 12,319 sq.ft.
- Year Built: 1962
- Bedrooms: 5
- Bathrooms: 3
- Parking Spaces: 1
- Municipal Taxes 2025: $3,511
- School Taxes 2025: $464
- Listed By:
- Éric Forgues, Katrina Padron-Aicardi
Property Description
Spacious property ideal for families! Discover this magnificent home located in a peaceful and sought-after area of Chambly. Offering 3 bedrooms with the potential for 2 additional bedrooms in the basement, this property will meet all your space needs. You'll find 3 full bathrooms, perfect for large families or entertaining. The basement has been completely renovated, adding a modern and versatile living space. Outside, enjoy a huge lot with an in-ground pool. A garage and 10 outdoor parking spaces are available.
Close to Chambly High School and elementary schools, indoor and outdoor municipal pools, and numerous parks. 5 minutes from the park-and-ride lot (for public transit)
Les 3 foyers sont au gaz naturel
Amenities
- Basement - Finished
- Garage
Rooms
- TypeLevelDimensionsFlooring
- Living roomGround floor16' 2.4" x 18'Wood
- Dining roomGround floor16' 3.6" x 10' 7.2"Wood
- Dining roomGround floor9' 6" x 10' 6"Wood
- KitchenGround floor10' 10.8" x 10' 9.6"Ceramic tiles
- Living roomGround floor16' 2.4" x 12' 4.8"Wood
- Primary bedroomGround floor12' 2.4" x 15'Wood
- BathroomGround floor8' x 3'Ceramic tiles
- BedroomGround floor12' 3.6" x 10'Wood
- BedroomGround floor12' 2.4" x 10' 10.8"Wood
- BathroomGround floor7' 2.4" x 6' 7.2"Ceramic tiles
- Solarium/SunroomGround floor15' 6" x 17' 2.4"Ceramic tiles
- Family roomBasement15' x 36'Other
- Living roomBasement20' x 12'Other
- Laundry roomBasement13' x 10' 6"Other
- Family roomBasement31' 6" x 15'Other
- OtherBasement13' 6" x 11' 2.4"Other
- BathroomBasement10' 4.8" x 5' 8.4"Other
- OtherBasement20' x 10'Other
Listing Agents
Ask Us For More Information
Ask Us For More Information
Location
1284 Av. De Salaberry, Chambly, Québec, J3L1R7 Canada
Around this property
Information about the area within a 5-minute walk of this property.
Request Neighbourhood Information
Learn more about the neighbourhood and amenities around this home
Request NowPayment Calculator
- $
- %$
- %
- Principal and Interest 0
- Property Taxes 0
- Strata / Condo Fees 0
Additional Features
Driveway: Asphalt, Cupboard: Wood, Heating system: Hot water, Water supply: Municipality, Heating energy: Natural gas, Garage: Heated, Garage: Single width, Pool: Heated, Pool: Inground, Proximity: Elementary school, Proximity: High school, Siding: Brick, Basement: 6 feet and over, Basement: Finished basement, Parking: Garage x 1, Sewage system: Municipal sewer, Roofing: Tin, Zoning: Residential
Marketed By
Sotheby’s International Realty Québec
407 rue Principale, bureau 201
Saint-Sauveur, Quebec, J0R 1R4

