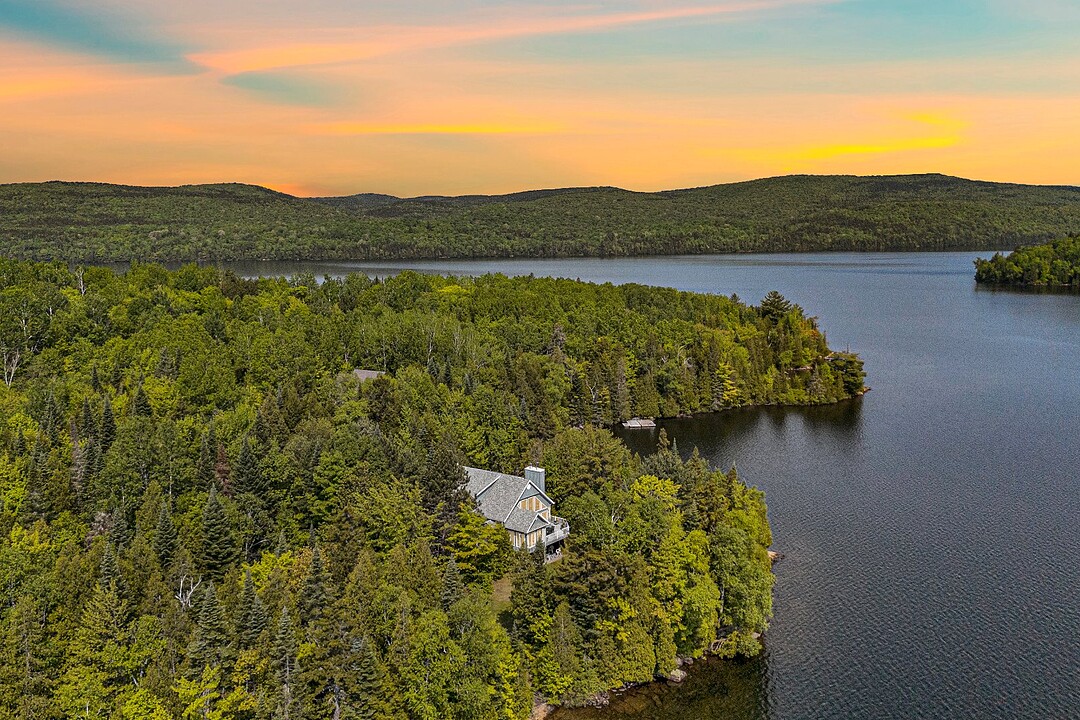Key Facts
- MLS® #: 23707931
- Property ID: SIRC2475858
- Property Type: Residential, Single Family Detached
- Lot Size: 64,701.87 sq.ft.
- Year Built: 1992
- Bedrooms: 4
- Bathrooms: 4
- Parking Spaces: 10
- Municipal Taxes 2025: $4,776
- School Taxes 2025: $537
- Listed By:
- Marc Thibeault
Property Description
Magnifique domaine en pleine nature sur un site exceptionnellement intime de plus de 64000 pieds carrés en bordure d'un des plus beaux plans d'eau du Québec; Le majestueux Lac Sacacomie, bénéficiant d'une berge de plus de 350 pieds sur l'eau avec une orientation ensoleillée, le domaine vous offre une descente pour vos embarcations, un quai, un grand garage tout isolé et chauffé. Une résidence spacieuse et fenestrée à souhait avec son toit cathédrale de 17 pieds avec mezzanine ouverte sur la pleine fenestration donnant sur votre cour intime sans oublier le solarium du rez-de-chaussée en plus du rez-de-jardin avec sa terrasse couverte !
Downloads & Media
Amenities
- Basement - Finished
- Garage
- Mountain
- Mountain View
- Parking
- Water View
Rooms
- TypeLevelDimensionsFlooring
- HallwayGround floor12' x 3' 1.2"Wood
- KitchenGround floor10' x 8'Ceramic tiles
- Dining roomGround floor25' x 13' 4.8"Wood
- Living roomGround floor25' x 14' 3.6"Wood
- Solarium/SunroomGround floor11' x 12'Ceramic tiles
- Primary bedroomGround floor12' 4.8" x 9' 1.2"Parquetry
- BathroomGround floor8' 4.8" x 3' 8.4"Ceramic tiles
- BathroomGround floor8' x 11' 2.4"Ceramic tiles
- DinetteGround floor7' 8.4" x 4' 10.8"Wood
- Mezzanine2nd floor13' 4.8" x 26' 2.4"Wood
- Bedroom2nd floor12' x 14'Parquetry
- Bathroom2nd floor13' x 12'Ceramic tiles
- Primary bedroom2nd floor11' 2.4" x 12'Parquetry
- Family roomBasement15' 6" x 18' 1.2"Floating floor
- Living roomBasement12' x 15' 8.4"Floating floor
- BathroomBasement6' 4.8" x 16' 8.4"Floating floor
- Home officeBasement9' 7.2" x 16' 4.8"Floating floor
- WorkshopBasement11' 3.6" x 10' 10.8"Concrete
- Sewing roomBasement16' x 9' 2.4"Floating floor
- StorageBasement7' 10.8" x 8' 4.8"Concrete
Ask Me For More Information
Location
3450 Ch. Vallée, Saint-Alexis-des-Monts, Québec, J0K1V0 Canada
Around this property
Information about the area within a 5-minute walk of this property.
Request Neighbourhood Information
Learn more about the neighbourhood and amenities around this home
Request NowPayment Calculator
- $
- %$
- %
- Principal and Interest 0
- Property Taxes 0
- Strata / Condo Fees 0
Additional Features
Distinctive features: Water access -- Lake, Distinctive features: Water front -- Lake, Distinctive features: Motor boat allowed, Driveway: Not Paved, Cupboard: Wood, Heating system: Electric baseboard units, Water supply: Artesian well, Heating energy: Wood, Heating energy: Electricity, Windows: PVC, Foundation: Poured concrete, Hearth stove: Wood fireplace, Hearth stove: Wood burning stove, Hearth stove: Other, Garage: Heated, Garage: Detached, Garage: Double width or more, Distinctive features: No neighbours in the back, Siding: Aluminum, Bathroom / Washroom: Adjoining to the master bedroom, Bathroom / Washroom: Separate shower, Basement: 6 feet and over, Basement: Separate entrance, Basement: Finished basement, Parking: Outdoor x 8, Parking: Garage x 2, Sewage system: Septic tank, Landscaping: Land / Yard lined with hedges, Distinctive features: Wooded, Landscaping: Landscape, Window type: Crank handle, Roofing: Asphalt shingles, Topography: Flat, View: Water, View: Mountain, View: Panoramic, Zoning: Residential
Marketed By
Sotheby’s International Realty Québec
1430 rue Sherbrooke Ouest
Montréal, Quebec, H3G 1K4

