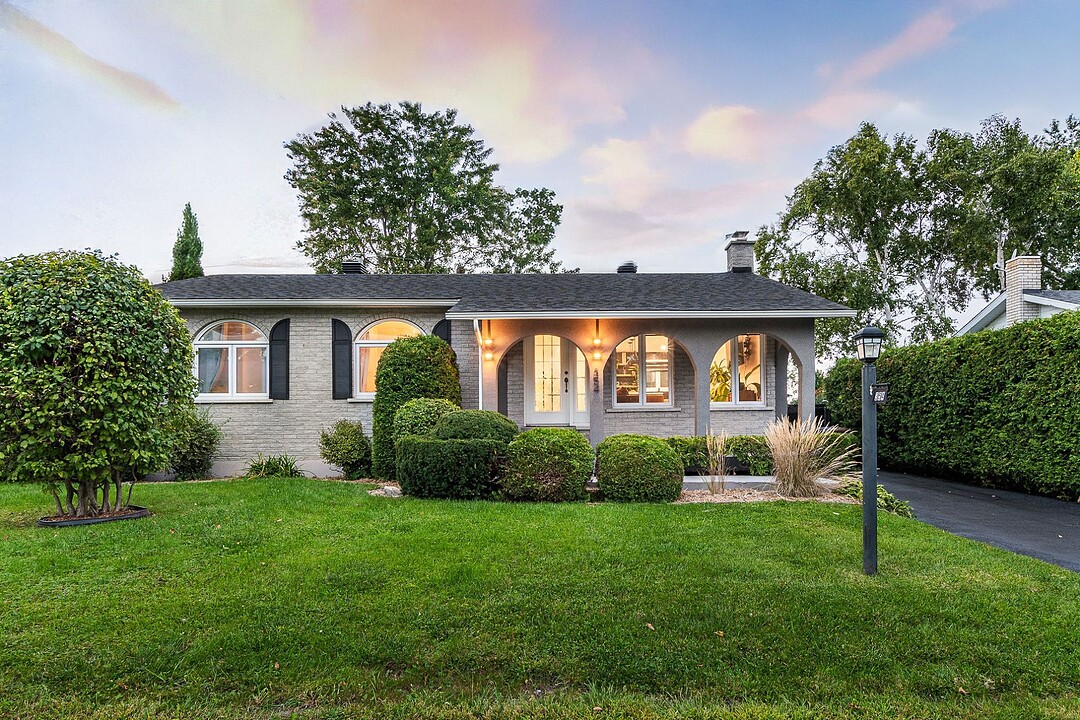Key Facts
- MLS® #: 16998154
- Property ID: SIRC2796223
- Property Type: Residential, Single Family Detached
- Lot Size: 6,500.33 sq.ft.
- Year Built: 1970
- Bedrooms: 3
- Bathrooms: 2
- Parking Spaces: 2
- Municipal Taxes 2025: $3,561
- School Taxes 2025: $383
- Listed By:
- Stéphane Larrivée
Property Description
Magnificent property that will seduce you with its spectacular open space with a loft look. Enjoy a modern kitchen, superb bathroom with double vanity and shower, 3 bedrooms with an adjoining room with wardrobe, and a family room with fireplace. The real treasure: an intimate dream yard with in-ground pool. Potential for expansion with foundation for solarium already in place. A turnkey oasis of peace. Must visit!
Love at first sight in Sainte-Rose: Your private oasis awaits.
Prepare to be enchanted. This property isn't just a home; it's the promise of a reimagined everyday life. Located on a peaceful and sought-after winding street, it has been transformed to offer a perfect balance between modern design and absolute comfort.
From the moment you enter, the effect is striking. A spectacular living space, entirely open and bathed in light. The living room, dining room, and kitchen blend seamlessly, with the contemporary kitchen and its central island as an anchor. It's a space designed for sharing, laughter, and grand receptions.
Descend to the basement to discover a whole new world. The spacious family room, with its cozy wood-burning fireplace, is the perfect place for movie nights or for the kids to play freely. An additional bedroom with an adjoining closet offers infinite flexibility for accommodating family, guests, or setting up an office.
But the real gem lies outside. Push open the patio door and enter your own private paradise. The beautifully landscaped, fenced-in backyard, mature cedar trees, is a fortress of privacy. Dive into the huge in-ground pool, relax on the sunny deck, and forget the rest of the world. In addition, an adjoining 22x10 concrete foundation is already ready to accommodate a solarium, offering exceptional expansion potential.
This home is waiting for you. A viewing is essential to fully grasp the magnitude of this unique opportunity.
The buyer will be responsible for inspecting the pool, which is sold without any warranty regarding its compliance with applicable regulations or insurance company requirements.
The SELLER agrees to have the pool closed by the same professional who has been opening and closing it for several years, at their own expense. Should any repairs need to be made, the SELLER will cover these costs.
At the sellers' request, viewings will begin on Friday, and if there are offers, they will be presented Monday evening.
Amenities
- Basement - Finished
- Parking
Rooms
- TypeLevelDimensionsFlooring
- HallwayGround floor5' 8.4" x 4' 9.6"Wood
- Living roomGround floor10' 4.8" x 10' 2.4"Wood
- KitchenGround floor15' 8.4" x 9' 4.8"Ceramic tiles
- Dining roomGround floor10' 10.8" x 8' 7.2"Wood
- Primary bedroomGround floor16' x 13'Wood
- BathroomGround floor8' 7.2" x 7'Ceramic tiles
- BedroomGround floor15' 1.2" x 9' 2.4"Wood
- BathroomBasement9' 2.4" x 6' 10.8"Ceramic tiles
- BedroomBasement15' 2.4" x 8' 8.4"Wood
- Home officeBasement11' x 10' 1.2"Wood
- Laundry roomBasement9' 2.4" x 6' 10.8"Wood
- Family roomBasement13' 10.8" x 30' 10.8"Wood
Ask Me For More Information
Location
354 Rue Demers, Sainte-Rose, Québec, H7L3C4 Canada
Around this property
Information about the area within a 5-minute walk of this property.
Request Neighbourhood Information
Learn more about the neighbourhood and amenities around this home
Request NowPayment Calculator
- $
- %$
- %
- Principal and Interest 0
- Property Taxes 0
- Strata / Condo Fees 0
Additional Features
Driveway: Asphalt, Heating system: Air circulation, Water supply: Municipality, Heating energy: Electricity, Equipment available: Alarm system, Equipment available: Central heat pump, Windows: PVC, Foundation: Poured concrete, Hearth stove: Wood fireplace, Pool: Heated, Pool: Inground, Proximity: Highway, Proximity: Park - green area, Proximity: Bicycle path, Proximity: Elementary school, Proximity: High school, Proximity: Public transport, Siding: Brick, Basement: 6 feet and over, Basement: Finished basement, Parking: Outdoor x 2, Sewage system: Municipal sewer, Landscaping: Fenced, Landscaping: Landscape, Roofing: Asphalt shingles, Topography: Flat, Zoning: Residential
Marketed By
Sotheby’s International Realty Québec
407 rue Principale, bureau 201
Saint-Sauveur, Quebec, J0R 1R4

